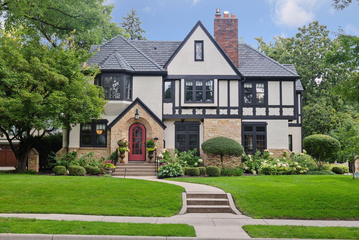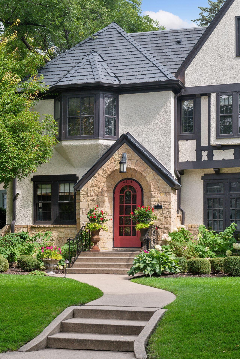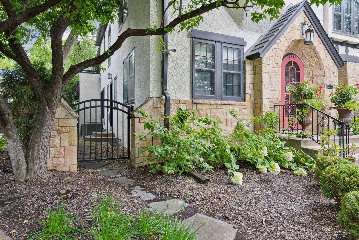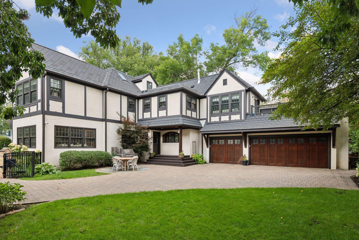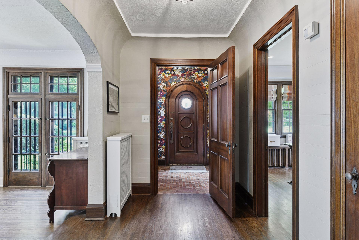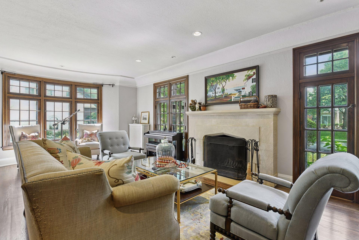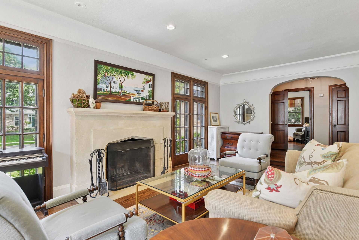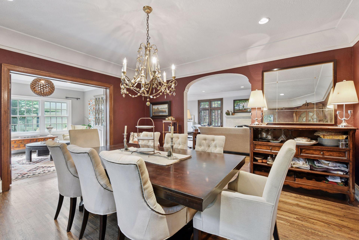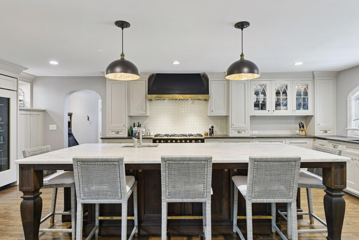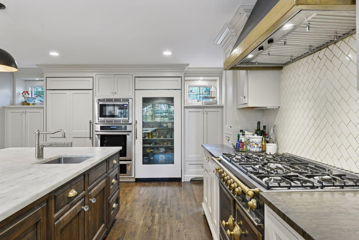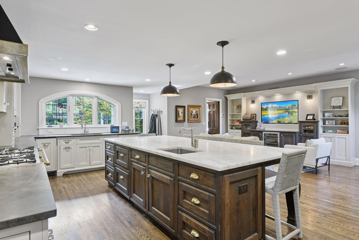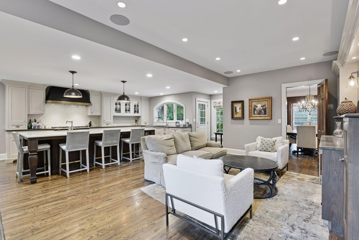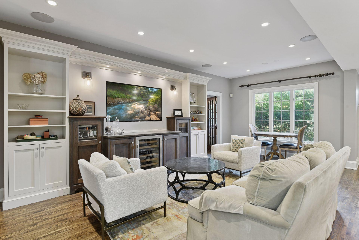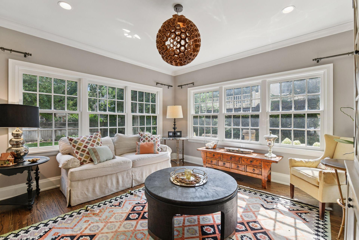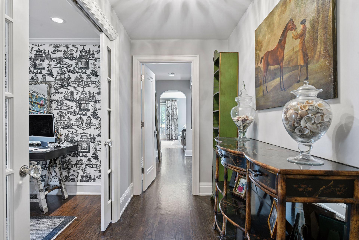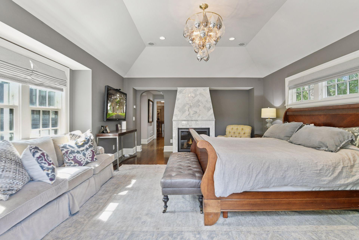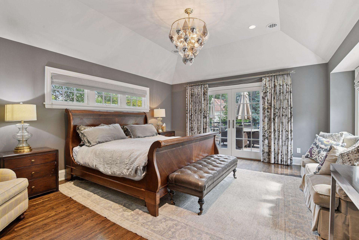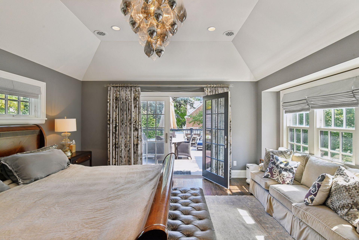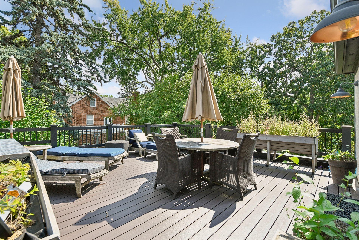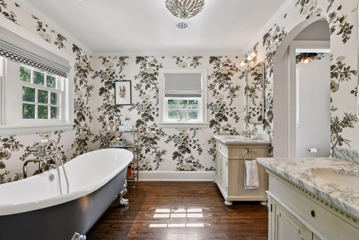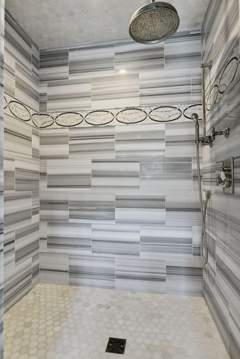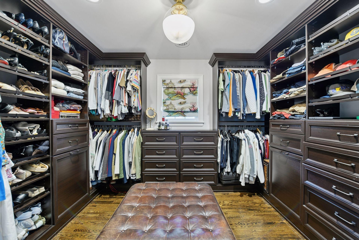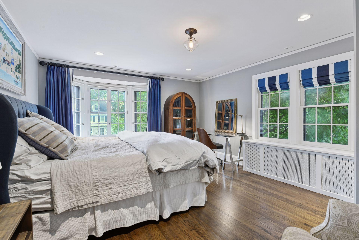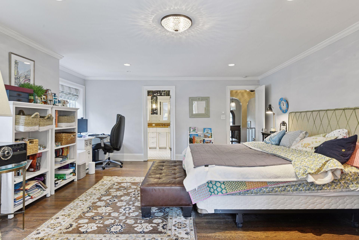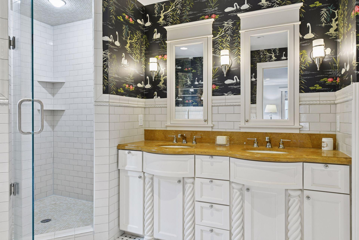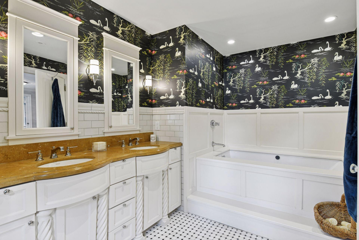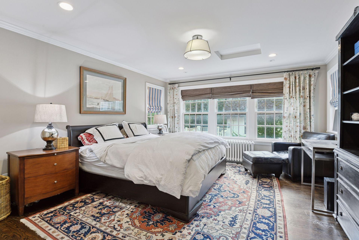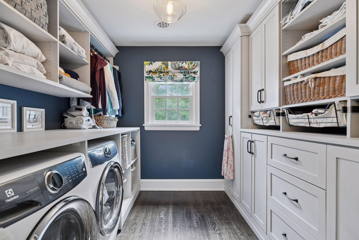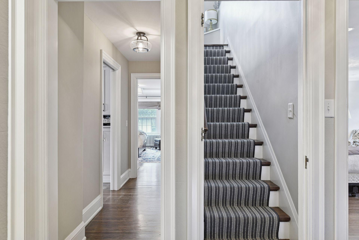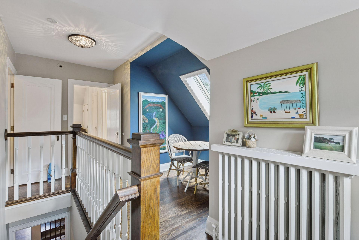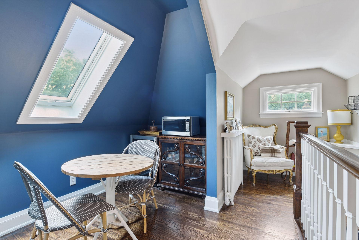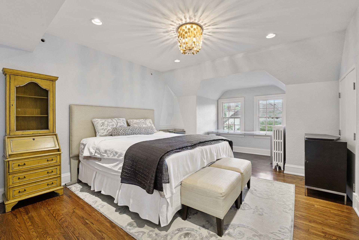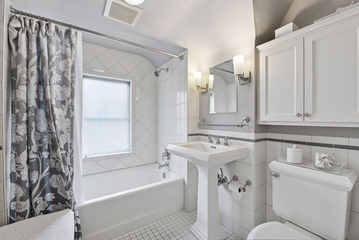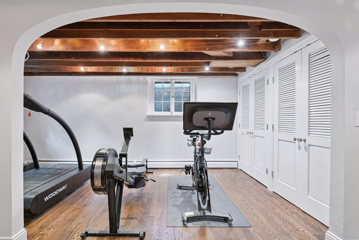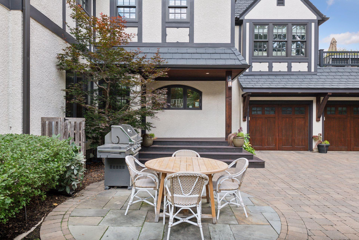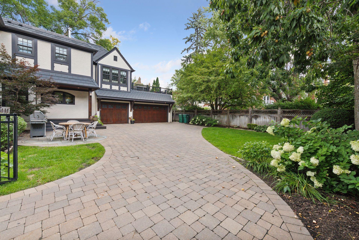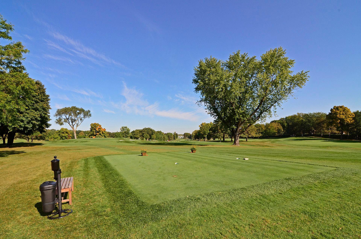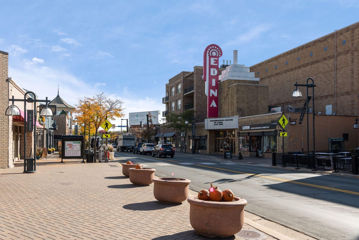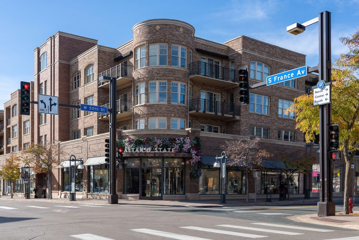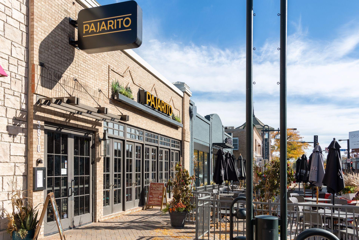4515 MOORLAND AVENUE
4515 Moorland Avenue, Minneapolis (Edina), 55424, MN
-
Price: $2,300,000
-
Status type: For Sale
-
City: Minneapolis (Edina)
-
Neighborhood: Country Club Dist Brown Sec
Bedrooms: 6
Property Size :6234
-
Listing Agent: NST49138,NST44424
-
Property type : Single Family Residence
-
Zip code: 55424
-
Street: 4515 Moorland Avenue
-
Street: 4515 Moorland Avenue
Bathrooms: 5
Year: 1924
Listing Brokerage: Compass
FEATURES
- Range
- Refrigerator
- Washer
- Dryer
- Microwave
- Exhaust Fan
- Dishwasher
- Water Softener Owned
- Trash Compactor
- Stainless Steel Appliances
DETAILS
Welcome to 4515 Moorland Avenue, a stunning Tudor home in Edina's high-demand Country Club neighborhood. This beautifully updated residence offers an expansive 6,234 square feet of finished living space, designed for comfort, entertainment and modern living. A spacious living room, main floor office, and a separate dining room with elegant built-in cabinets lead to the large gourmet kitchen, which is a chef's dream, complete with an oversized center island that seamlessly connects to the family room. A walk-in pantry is a bonus. A sun-filled sunroom, mudroom and powder bath complete the main level. The second level offers a luxurious primary suite with a generous walk-in closet, a gas fireplace and deck access, three additional bedrooms, including one ensuite, a second office, a full bath and a sizable laundry room. The third floor includes two additional bedrooms, a full bath, and a cozy sitting area. The lower level completes the home with an amusement room, fitness area, secondary laundry room and ample storage. Outside enjoy the paver patio and a rare heated three-car garage. A short walk to parks and the vibrant 50th & France area. This home is a true gem!
INTERIOR
Bedrooms: 6
Fin ft² / Living Area: 6234 ft²
Below Ground Living: 1141ft²
Bathrooms: 5
Above Ground Living: 5093ft²
-
Basement Details: Finished, Full,
Appliances Included:
-
- Range
- Refrigerator
- Washer
- Dryer
- Microwave
- Exhaust Fan
- Dishwasher
- Water Softener Owned
- Trash Compactor
- Stainless Steel Appliances
EXTERIOR
Air Conditioning: Central Air
Garage Spaces: 3
Construction Materials: N/A
Foundation Size: 2105ft²
Unit Amenities:
-
- Patio
- Kitchen Window
- Deck
- Hardwood Floors
- Sun Room
- Walk-In Closet
- Washer/Dryer Hookup
- In-Ground Sprinkler
- Kitchen Center Island
- Tile Floors
- Primary Bedroom Walk-In Closet
Heating System:
-
- Hot Water
- Forced Air
ROOMS
| Main | Size | ft² |
|---|---|---|
| Foyer | 19 x 6 | 361 ft² |
| Living Room | 26 x 16 | 676 ft² |
| Dining Room | 16 x 14 | 256 ft² |
| Kitchen | 22 x 15 | 484 ft² |
| Family Room | 20 x 10 | 400 ft² |
| Sun Room | 14 x 13 | 196 ft² |
| Office | 12 x 10 | 144 ft² |
| Patio | 17 x 14 | 289 ft² |
| Upper | Size | ft² |
|---|---|---|
| Bedroom 1 | 18 x 15 | 324 ft² |
| Bedroom 2 | 17 x 15 | 289 ft² |
| Bedroom 3 | 16 x 13 | 256 ft² |
| Bedroom 4 | 15 x 13 | 225 ft² |
| Office | 11 x 10 | 121 ft² |
| Laundry | 8 x 8 | 64 ft² |
| Deck | 21 x 19 | 441 ft² |
| Third | Size | ft² |
|---|---|---|
| Bedroom 5 | 17 x 12 | 289 ft² |
| Bedroom 6 | 16 x 11 | 256 ft² |
| Sitting Room | 9 x 5 | 81 ft² |
| Lower | Size | ft² |
|---|---|---|
| Amusement Room | 20 x 15 | 400 ft² |
| Exercise Room | 15 x 9 | 225 ft² |
| Laundry | 26 x 13 | 676 ft² |
LOT
Acres: N/A
Lot Size Dim.: 80 x 133 x 80 x 130
Longitude: 44.9169
Latitude: -93.3422
Zoning: Residential-Single Family
FINANCIAL & TAXES
Tax year: 2025
Tax annual amount: $29,448
MISCELLANEOUS
Fuel System: N/A
Sewer System: City Sewer/Connected
Water System: City Water/Connected
ADDITIONAL INFORMATION
MLS#: NST7738394
Listing Brokerage: Compass

ID: 4116803
Published: September 17, 2025
Last Update: September 17, 2025
Views: 18


