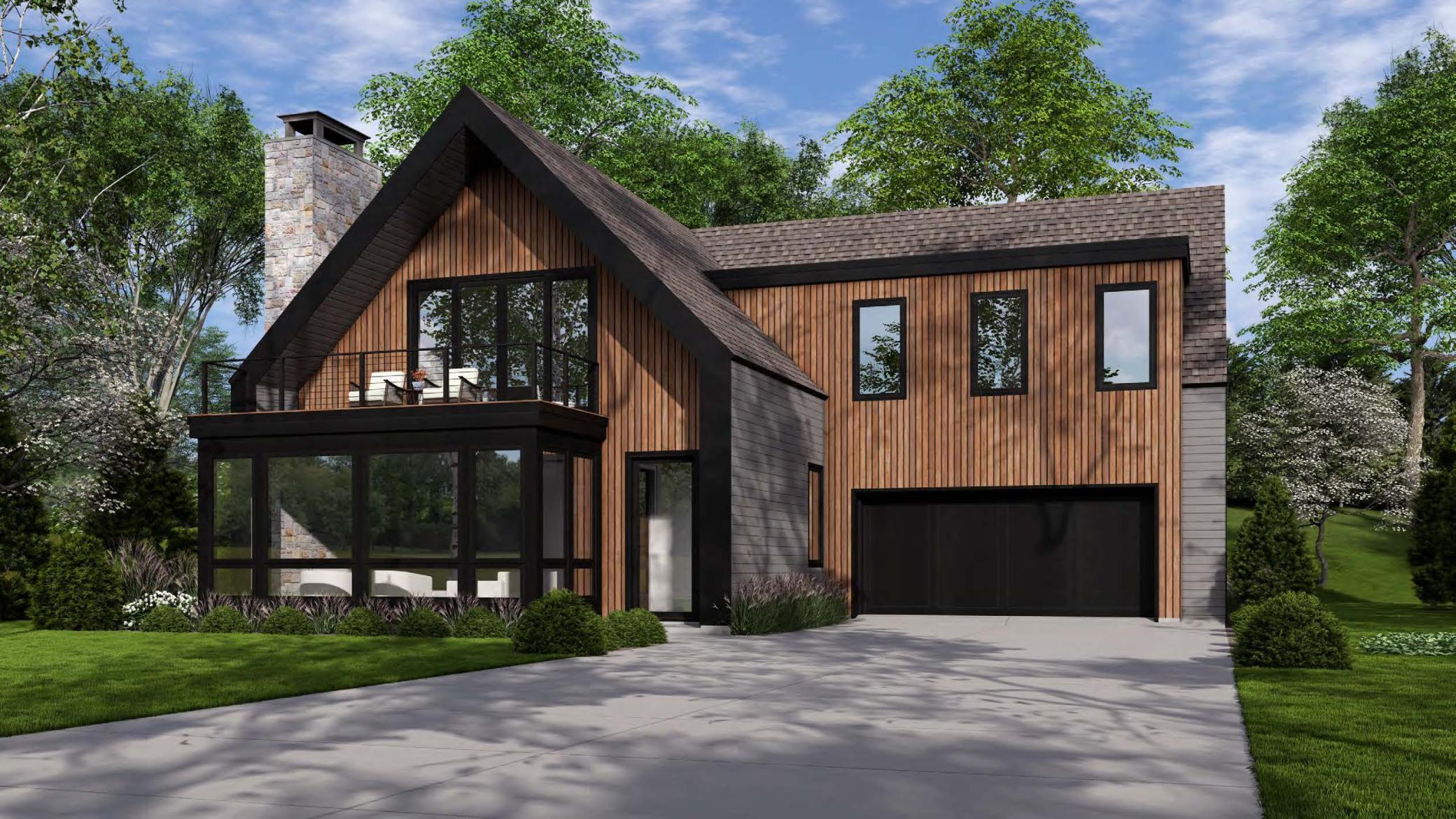4513 LAGUNA DRIVE
4513 Laguna Drive, Minneapolis (Edina), 55435, MN
-
Price: $2,170,000
-
Status type: For Sale
-
City: Minneapolis (Edina)
-
Neighborhood: Creston Hills
Bedrooms: 5
Property Size :4004
-
Listing Agent: NST16633,NST98214
-
Property type : Single Family Residence
-
Zip code: 55435
-
Street: 4513 Laguna Drive
-
Street: 4513 Laguna Drive
Bathrooms: 4
Year: 2025
Listing Brokerage: Coldwell Banker Burnet
FEATURES
- Range
- Refrigerator
- Washer
- Dryer
- Microwave
- Dishwasher
- Freezer
DETAILS
*Well-equipped package starting at $2,170,000.* Incredible opportunity to build your dream home in prime Edina. Custom, modern design by Ridge Construction and Alexander Design Group. This high performance home boasts premium finishes and an emphasis on natural light. Open concept main level with luxurious primary suite. Three bedrooms up, including bonus room with deck access. Enjoy views of Lake Cornelia while living just minutes from Southdale Center and the Galleria.
INTERIOR
Bedrooms: 5
Fin ft² / Living Area: 4004 ft²
Below Ground Living: N/A
Bathrooms: 4
Above Ground Living: 4004ft²
-
Basement Details: Crawl Space,
Appliances Included:
-
- Range
- Refrigerator
- Washer
- Dryer
- Microwave
- Dishwasher
- Freezer
EXTERIOR
Air Conditioning: Central Air
Garage Spaces: 2
Construction Materials: N/A
Foundation Size: 2215ft²
Unit Amenities:
-
- Patio
- Deck
- Natural Woodwork
- Hardwood Floors
- Sun Room
- Walk-In Closet
- Washer/Dryer Hookup
- Kitchen Center Island
- Tile Floors
- Main Floor Primary Bedroom
- Primary Bedroom Walk-In Closet
Heating System:
-
- Forced Air
ROOMS
| Main | Size | ft² |
|---|---|---|
| Living Room | 20 x 18 | 400 ft² |
| Dining Room | 20 x 13 | 400 ft² |
| Kitchen | 19 x 13 | 361 ft² |
| Bedroom 1 | 16 x 15 | 256 ft² |
| Sun Room | 16 x 14 | 256 ft² |
| Primary Bathroom | 13 x 12 | 169 ft² |
| Walk In Closet | 17 x 7 | 289 ft² |
| Mud Room | 14 x 7 | 196 ft² |
| Pantry (Walk-In) | 8 x 7 | 64 ft² |
| Upper | Size | ft² |
|---|---|---|
| Bedroom 2 | 13 x 12 | 169 ft² |
| Bedroom 3 | 15 x 12 | 225 ft² |
| Bedroom 4 | 11 x 11 | 121 ft² |
| Bonus Room | 17 x 16 | 289 ft² |
| Bedroom 5 | 19x18 | 361 ft² |
LOT
Acres: N/A
Lot Size Dim.: 79 x 147 x 79 x 149
Longitude: 44.8811
Latitude: -93.3411
Zoning: Residential-Single Family
FINANCIAL & TAXES
Tax year: 2025
Tax annual amount: $6,268
MISCELLANEOUS
Fuel System: N/A
Sewer System: City Sewer/Connected
Water System: City Water/Connected
ADDITIONAL INFORMATION
MLS#: NST7776377
Listing Brokerage: Coldwell Banker Burnet

ID: 3913956
Published: July 21, 2025
Last Update: July 21, 2025
Views: 39






