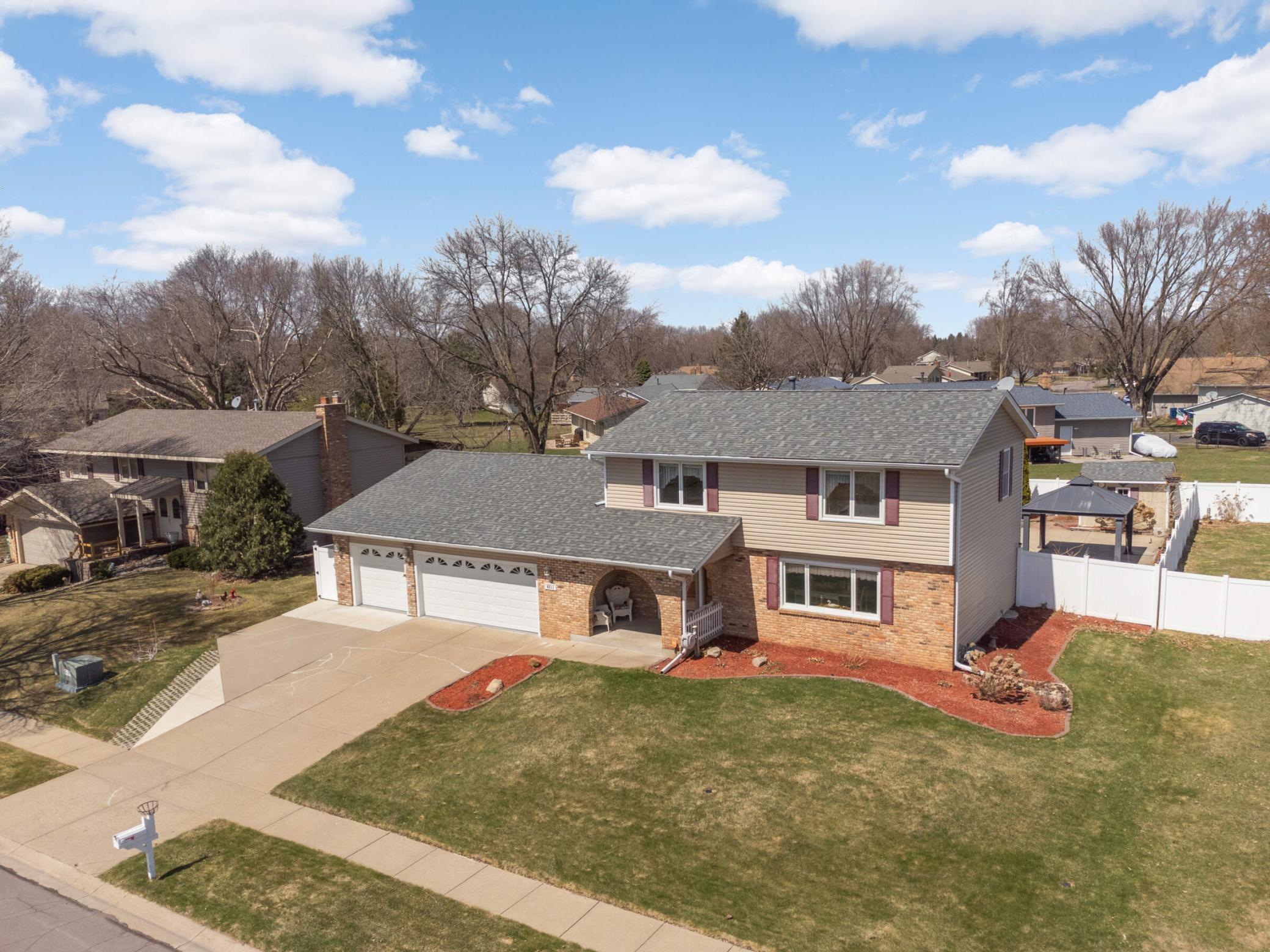4511 148TH COURT
4511 148th Court, Apple Valley, 55124, MN
-
Price: $549,500
-
Status type: For Sale
-
City: Apple Valley
-
Neighborhood: N/A
Bedrooms: 4
Property Size :2900
-
Listing Agent: NST14138,NST97091
-
Property type : Single Family Residence
-
Zip code: 55124
-
Street: 4511 148th Court
-
Street: 4511 148th Court
Bathrooms: 3
Year: 1977
Listing Brokerage: Keller Williams Preferred Rlty
FEATURES
- Range
- Refrigerator
- Washer
- Dryer
- Microwave
- Exhaust Fan
- Dishwasher
- Water Softener Owned
- Disposal
- Freezer
- Humidifier
- Gas Water Heater
- ENERGY STAR Qualified Appliances
- Stainless Steel Appliances
DETAILS
Welcome to this meticulously maintained home nestled on a quiet cul-de-sac, just steps from scenic walking trails and a peaceful neighborhood pond. This move-in ready property boasts a heated, insulated 4-car garage with a convenient drive-through door and upper-level storage space—perfect for car enthusiasts or hobbyists. The backyard is a true oasis for entertaining, featuring a sparkling pool, two charming gazebos, a privacy fence, and two sheds for added storage. Inside, enjoy a dedicated media/theater room complete with French doors and a premium Bose surround sound system. The home has been thoughtfully updated with upgraded appliances, flooring, bathrooms, kitchen finishes, doors, and detailed millwork throughout. Additional highlights include an in-ground irrigation system for easy lawn care and lush landscaping. This is a rare opportunity to own a beautifully kept home in an unbeatable location—schedule your tour today!
INTERIOR
Bedrooms: 4
Fin ft² / Living Area: 2900 ft²
Below Ground Living: 950ft²
Bathrooms: 3
Above Ground Living: 1950ft²
-
Basement Details: Block, Daylight/Lookout Windows, Drain Tiled, Finished, Full,
Appliances Included:
-
- Range
- Refrigerator
- Washer
- Dryer
- Microwave
- Exhaust Fan
- Dishwasher
- Water Softener Owned
- Disposal
- Freezer
- Humidifier
- Gas Water Heater
- ENERGY STAR Qualified Appliances
- Stainless Steel Appliances
EXTERIOR
Air Conditioning: Attic Fan,Central Air
Garage Spaces: 4
Construction Materials: N/A
Foundation Size: 1226ft²
Unit Amenities:
-
- Patio
- Kitchen Window
- Deck
- Hardwood Floors
- Ceiling Fan(s)
- Washer/Dryer Hookup
- In-Ground Sprinkler
- Exercise Room
- French Doors
- City View
- Satelite Dish
- Tile Floors
Heating System:
-
- Forced Air
- Humidifier
ROOMS
| Main | Size | ft² |
|---|---|---|
| Living Room | 21 x 13.2 | 276.5 ft² |
| Dining Room | 11.11x11.2 | 133.07 ft² |
| Family Room | 21.2x13.5 | 283.99 ft² |
| Kitchen | 9.9x11.2 | 108.88 ft² |
| Informal Dining Room | 10.11x11.2 | 121.9 ft² |
| Deck | 3.3x4.9 | 15.44 ft² |
| Upper | Size | ft² |
|---|---|---|
| Bedroom 1 | 13.11x10.6 | 146.13 ft² |
| Bedroom 2 | 12.8x10.6 | 133 ft² |
| Bedroom 3 | 11.11x14.7 | 173.78 ft² |
| Bedroom 4 | 12 x 11 | 144 ft² |
| Walk In Closet | 10.5x11.1 | 115.45 ft² |
| Lower | Size | ft² |
|---|---|---|
| Recreation Room | 19.9x12.4 | 243.58 ft² |
| Laundry | 13.1x10.7 | 138.47 ft² |
| Bonus Room | 11.8x10.7 | 123.47 ft² |
| Family Room | 21.1x12.11 | 272.33 ft² |
LOT
Acres: N/A
Lot Size Dim.: 85' X 130'
Longitude: 44.7348
Latitude: -93.1569
Zoning: Residential-Single Family
FINANCIAL & TAXES
Tax year: 2025
Tax annual amount: $5,306
MISCELLANEOUS
Fuel System: N/A
Sewer System: City Sewer/Connected
Water System: City Water/Connected
ADITIONAL INFORMATION
MLS#: NST7710789
Listing Brokerage: Keller Williams Preferred Rlty

ID: 3547880
Published: April 25, 2025
Last Update: April 25, 2025
Views: 8






