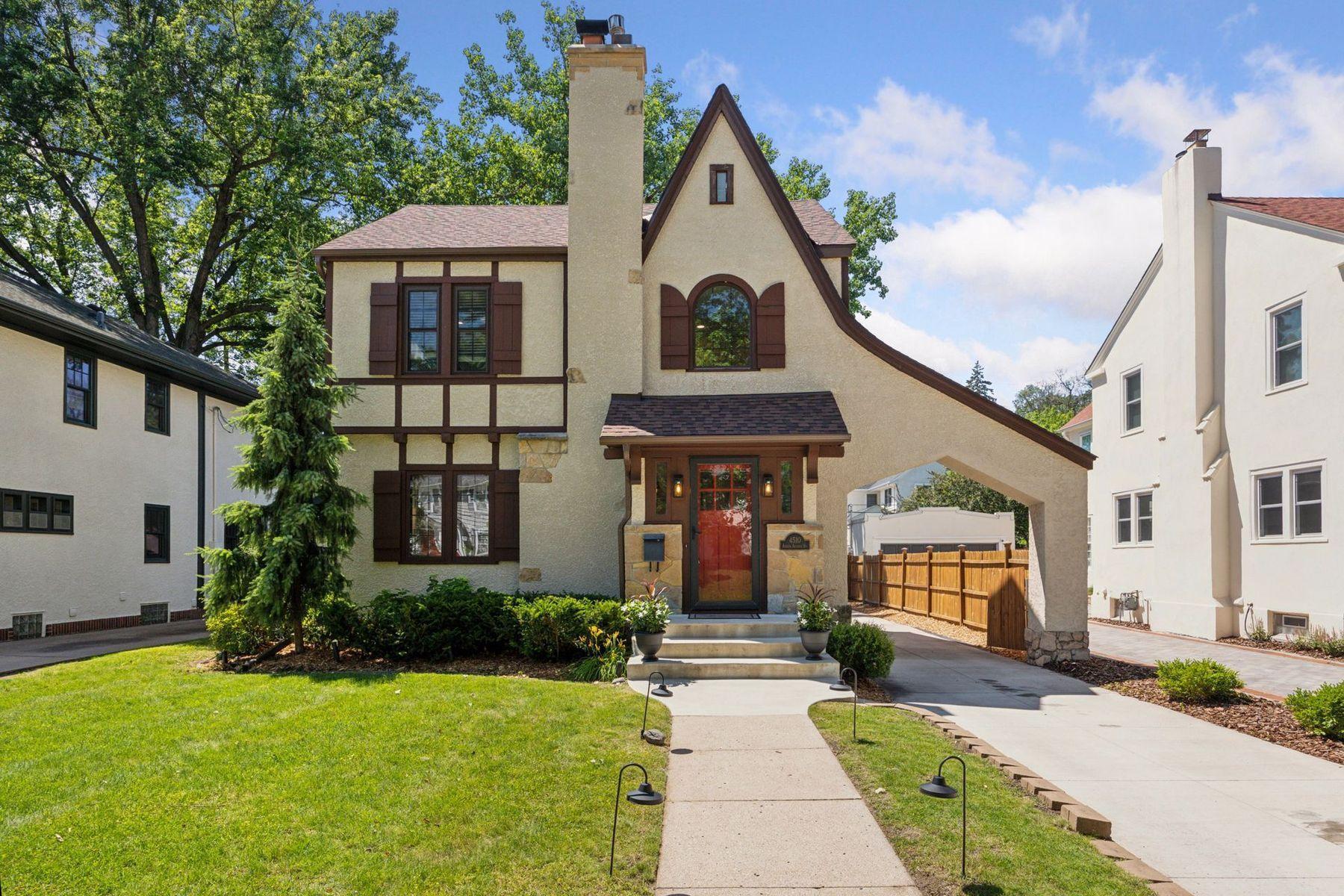4510 ARDEN AVENUE
4510 Arden Avenue, Minneapolis (Edina), 55424, MN
-
Price: $899,000
-
Status type: For Sale
-
City: Minneapolis (Edina)
-
Neighborhood: Country Club Dist Fairway Sec
Bedrooms: 3
Property Size :2175
-
Listing Agent: NST18379,NST52574
-
Property type : Single Family Residence
-
Zip code: 55424
-
Street: 4510 Arden Avenue
-
Street: 4510 Arden Avenue
Bathrooms: 2
Year: 1925
Listing Brokerage: Lakes Sotheby's International Realty
FEATURES
- Range
- Refrigerator
- Washer
- Dryer
- Microwave
- Exhaust Fan
- Dishwasher
- Water Softener Owned
- Disposal
- Gas Water Heater
- Stainless Steel Appliances
DETAILS
Charming tudor home located in demand Country Club neighborhood! Character abounds featuring gleaming hardwood floors and crown molding throughout, spacious living room with a cozy gas fireplace, separate forming dining room with built-in corner hutch. Bright, white kitchen includes stainless steel appliances. Enjoy the main level sun-filled family room addition which leads out to a private fenced-in yard and patio great for gatherings and entertaining. Spacious three bedrooms all on upper level and full bath. Lower level features an amusement room, laundry area, three-fourths bath and ample room for storage! Oversized two car garage rounds out all the great spaces this home has to offer. A short walk to parks, lakes, Minnehaha Creek, schools, as well as 50th & France shops and restaurants! This home is a must see!
INTERIOR
Bedrooms: 3
Fin ft² / Living Area: 2175 ft²
Below Ground Living: 555ft²
Bathrooms: 2
Above Ground Living: 1620ft²
-
Basement Details: Block, Drain Tiled, Egress Window(s), Finished, Sump Pump,
Appliances Included:
-
- Range
- Refrigerator
- Washer
- Dryer
- Microwave
- Exhaust Fan
- Dishwasher
- Water Softener Owned
- Disposal
- Gas Water Heater
- Stainless Steel Appliances
EXTERIOR
Air Conditioning: Central Air
Garage Spaces: 2
Construction Materials: N/A
Foundation Size: 915ft²
Unit Amenities:
-
- Patio
- Kitchen Window
- Hardwood Floors
- Sun Room
- Ceiling Fan(s)
- Hot Tub
- Paneled Doors
- French Doors
- Tile Floors
Heating System:
-
- Hot Water
- Baseboard
- Fireplace(s)
ROOMS
| Main | Size | ft² |
|---|---|---|
| Living Room | 25x13 | 625 ft² |
| Dining Room | 12x12 | 144 ft² |
| Family Room | 12x11 | 144 ft² |
| Kitchen | 13x11 | 169 ft² |
| Foyer | 07x04 | 49 ft² |
| Upper | Size | ft² |
|---|---|---|
| Bedroom 1 | 14x12 | 196 ft² |
| Bedroom 2 | 12x12 | 144 ft² |
| Bedroom 3 | 14x10 | 196 ft² |
| Lower | Size | ft² |
|---|---|---|
| Amusement Room | 24x10 | 576 ft² |
| Laundry | 10x07 | 100 ft² |
LOT
Acres: N/A
Lot Size Dim.: 128x50x130x50
Longitude: 44.9182
Latitude: -93.3352
Zoning: Residential-Single Family
FINANCIAL & TAXES
Tax year: 2025
Tax annual amount: $11,822
MISCELLANEOUS
Fuel System: N/A
Sewer System: City Sewer/Connected
Water System: City Water - In Street
ADDITIONAL INFORMATION
MLS#: NST7766915
Listing Brokerage: Lakes Sotheby's International Realty

ID: 3877192
Published: July 11, 2025
Last Update: July 11, 2025
Views: 8






