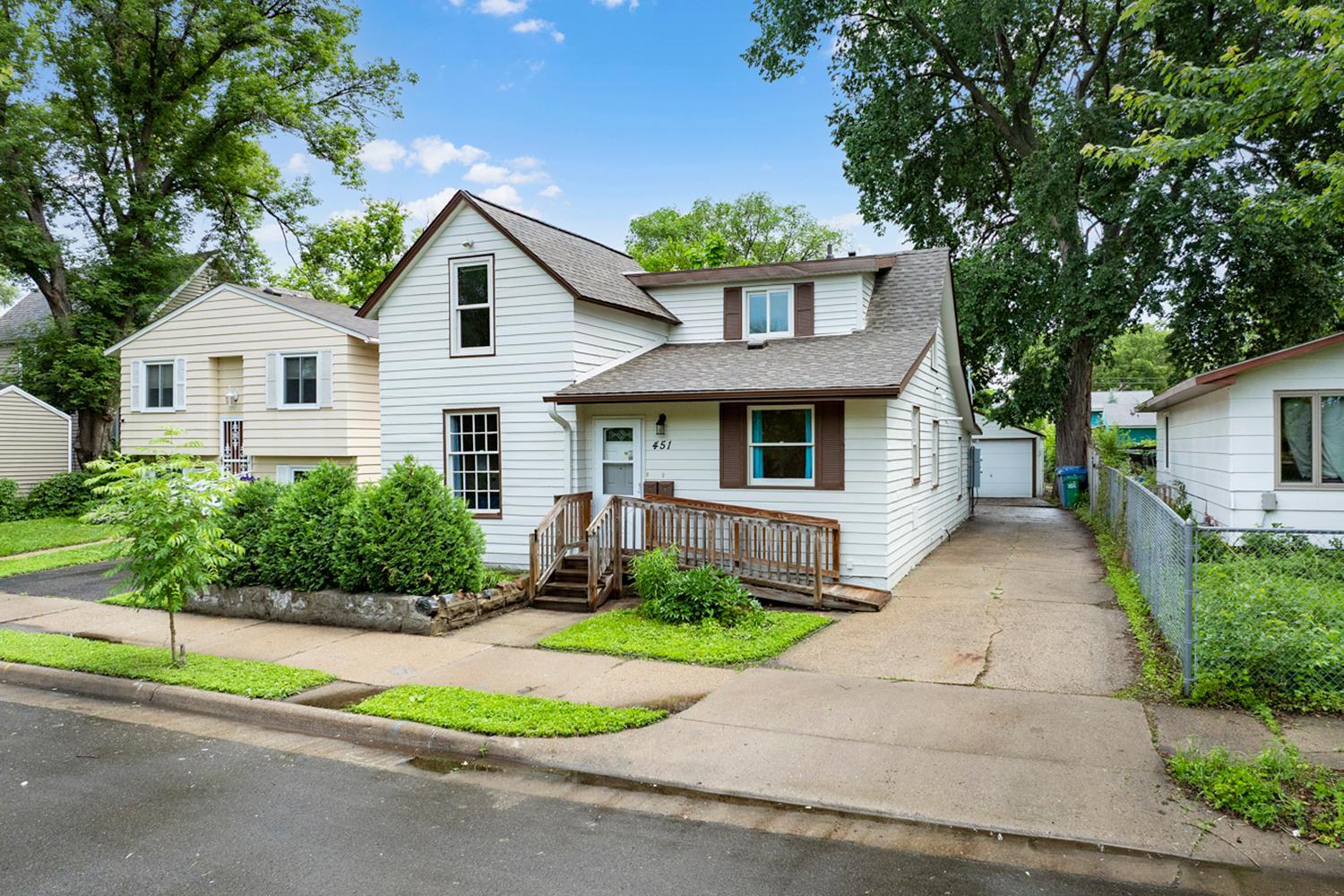451 TAYLOR STREET
451 Taylor Street, Minneapolis, 55413, MN
-
Price: $419,900
-
Status type: For Sale
-
City: Minneapolis
-
Neighborhood: Beltrami
Bedrooms: 0
Property Size :1761
-
Listing Agent: NST16579,NST109440
-
Property type : Duplex Up and Down
-
Zip code: 55413
-
Street: 451 Taylor Street
-
Street: 451 Taylor Street
Bathrooms: N/A
Year: 1900
Listing Brokerage: Edina Realty, Inc.
DETAILS
Welcome home to 451 Taylor St NE! This centrally located duplex offers an incredible opportunity in the heart of Northeast Minneapolis. The spacious lower-level unit features three bedrooms and two bathrooms—a rare find in a duplex setup. A wheelchair-accessible ramp leads to the main entrance, where you’ll find two bedrooms at the front, followed by a large living room with a flex space perfect for a home office or den. A second full bathroom adds extra convenience for roommates or guests. Toward the rear of the home, the kitchen features stainless steel appliances and low-maintenance LVP flooring. Just off the kitchen is the third bedroom, with the laundry and another full bath located beyond that. Each unit has its own private laundry, and both units have separate entrances for added privacy. The upper-level unit has its own private entry at the back of the home. Inside, you’ll find a bright and functional kitchen, a cozy living area, and a charming dormered bedroom. Laundry for this unit is conveniently located on the main floor at the rear entry. Outside, enjoy a large yard (don’t forget the green space behind the garage!) and a two-car garage for off-street parking. Just blocks from Central Avenue and a short drive to downtown or the U of M, this duplex is located in the vibrant Beltrami neighborhood—known for its tight-knit community and events like the beloved Beltrami Scare. Plenty of new updates too - New Roof 2022 & Fresh Exterior paint 6/25 - ask about our update list!
INTERIOR
Bedrooms: N/A
Fin ft² / Living Area: 1761 ft²
Below Ground Living: N/A
Bathrooms: N/A
Above Ground Living: 1761ft²
-
Basement Details: Crawl Space,
Appliances Included:
-
EXTERIOR
Air Conditioning: N/A
Garage Spaces: 2
Construction Materials: N/A
Foundation Size: 1286ft²
Unit Amenities:
-
Heating System:
-
- Forced Air
LOT
Acres: N/A
Lot Size Dim.: 40X131
Longitude: 44.9947
Latitude: -93.2431
Zoning: N/A
FINANCIAL & TAXES
Tax year: 2025
Tax annual amount: $5,100
MISCELLANEOUS
Fuel System: N/A
Sewer System: City Sewer/Connected
Water System: City Water/Connected
ADDITIONAL INFORMATION
MLS#: NST7733404
Listing Brokerage: Edina Realty, Inc.

ID: 3803287
Published: June 19, 2025
Last Update: June 19, 2025
Views: 13







