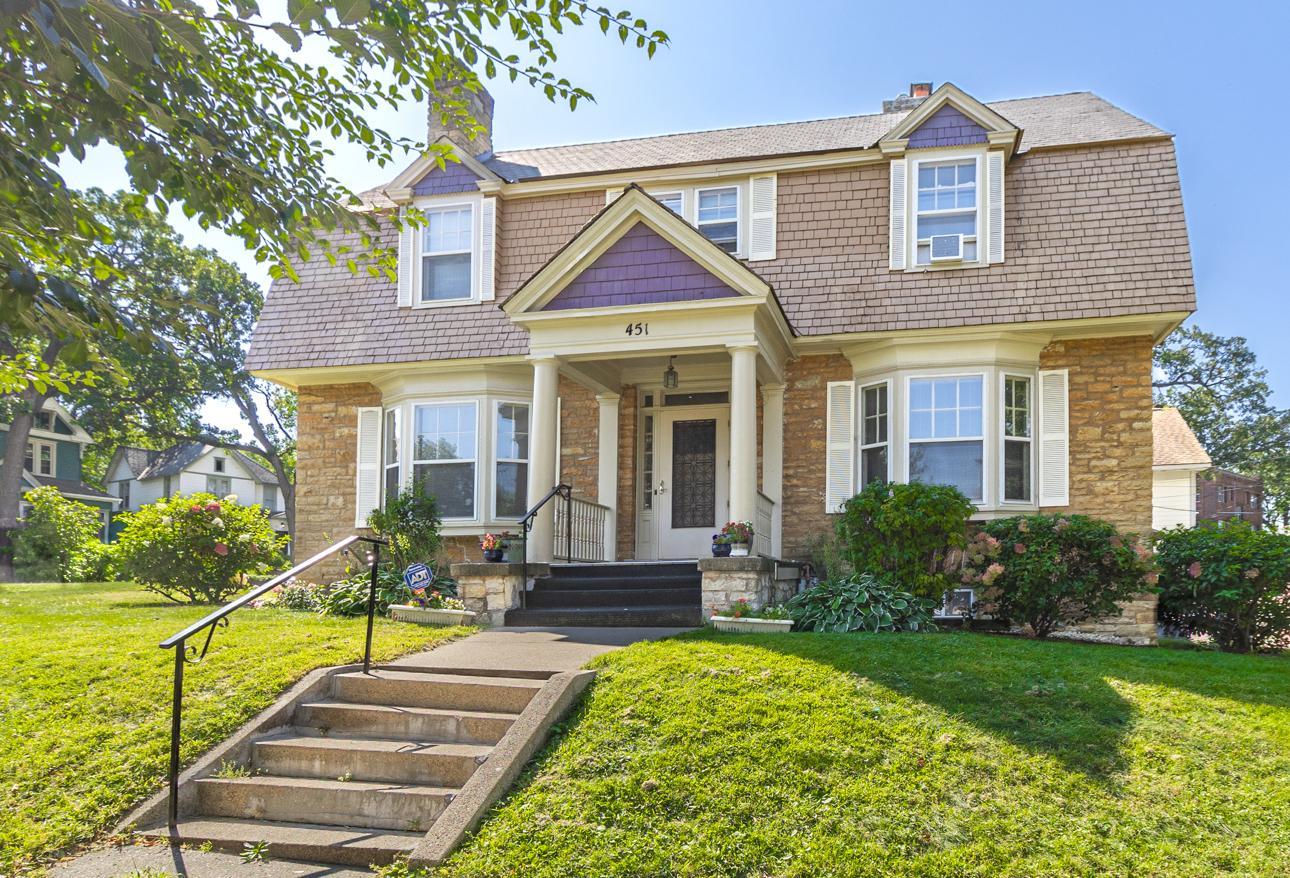451 LYNNHURST AVENUE
451 Lynnhurst Avenue, Saint Paul, 55104, MN
-
Price: $499,900
-
Status type: For Sale
-
City: Saint Paul
-
Neighborhood: Merriam Park/Lexington-Hamline
Bedrooms: 5
Property Size :3178
-
Listing Agent: NST16731,NST49849
-
Property type : Single Family Residence
-
Zip code: 55104
-
Street: 451 Lynnhurst Avenue
-
Street: 451 Lynnhurst Avenue
Bathrooms: 3
Year: 1903
Listing Brokerage: Coldwell Banker Burnet
FEATURES
- Range
- Refrigerator
- Washer
- Dryer
DETAILS
The George M. Carsley House, a 1903 architectural treasure built for Cass Gilbert’s chief architect, offers a rare opportunity to own a true piece of St. Paul history. Boasting charm and undeniable curb appeal, this stately Merriam Park residence blends timeless elegance with everyday comfort. Inside, generous main-floor living spaces connect seamlessly, highlighted by two wood-burning fireplaces and the showstopping centerpiece—an elegant staircase with a sweeping landing that leads to a vaulted second-floor hallway. Upstairs, you’ll find four bedrooms all on one level, with two thoughtfully designed Jack & Jill bathrooms and the convenience of a second-floor laundry. Tasteful built-ins, a newer two-car garage, and a lower-level separate entry apartment (ideal for income or multi-generational living) add to the home’s versatility. Tucked away in a coveted pocket of Merriam Park, this rare architectural gem is ready for its next steward to make it their own.
INTERIOR
Bedrooms: 5
Fin ft² / Living Area: 3178 ft²
Below Ground Living: 925ft²
Bathrooms: 3
Above Ground Living: 2253ft²
-
Basement Details: Finished,
Appliances Included:
-
- Range
- Refrigerator
- Washer
- Dryer
EXTERIOR
Air Conditioning: Window Unit(s)
Garage Spaces: 2
Construction Materials: N/A
Foundation Size: 1200ft²
Unit Amenities:
-
- Kitchen Window
- Natural Woodwork
- Hardwood Floors
- Paneled Doors
- French Doors
Heating System:
-
- Hot Water
- Boiler
- Radiator(s)
ROOMS
| Main | Size | ft² |
|---|---|---|
| Living Room | 13.11x13.10 | 192.51 ft² |
| Dining Room | 13.11x14 | 182.45 ft² |
| Kitchen | 14.8x10.2 | 149.11 ft² |
| Family Room | 14.8x18.2 | 266.44 ft² |
| Pantry (Walk-In) | 7.8x5.5 | 41.53 ft² |
| Upper | Size | ft² |
|---|---|---|
| Bedroom 1 | 23.2x13.10 | 320.47 ft² |
| Bedroom 2 | 15x9 | 225 ft² |
| Bedroom 3 | 14.8x13.10 | 202.89 ft² |
| Bedroom 4 | 14.8x9.2 | 134.44 ft² |
| Laundry | 4x7 | 16 ft² |
| Lower | Size | ft² |
|---|---|---|
| Living Room | 13.5x17.2 | 230.32 ft² |
| Kitchen | 11.10x10.10 | 128.19 ft² |
| Bedroom 5 | 14.7x10.6 | 153.13 ft² |
| Office | 8.9x10.6 | 91.88 ft² |
LOT
Acres: N/A
Lot Size Dim.: 104x40x70x16x17x38
Longitude: 44.9546
Latitude: -93.1797
Zoning: Residential-Single Family
FINANCIAL & TAXES
Tax year: 2025
Tax annual amount: $8,546
MISCELLANEOUS
Fuel System: N/A
Sewer System: City Sewer - In Street
Water System: City Water/Connected
ADDITIONAL INFORMATION
MLS#: NST7799290
Listing Brokerage: Coldwell Banker Burnet

ID: 4129706
Published: September 19, 2025
Last Update: September 19, 2025
Views: 1






