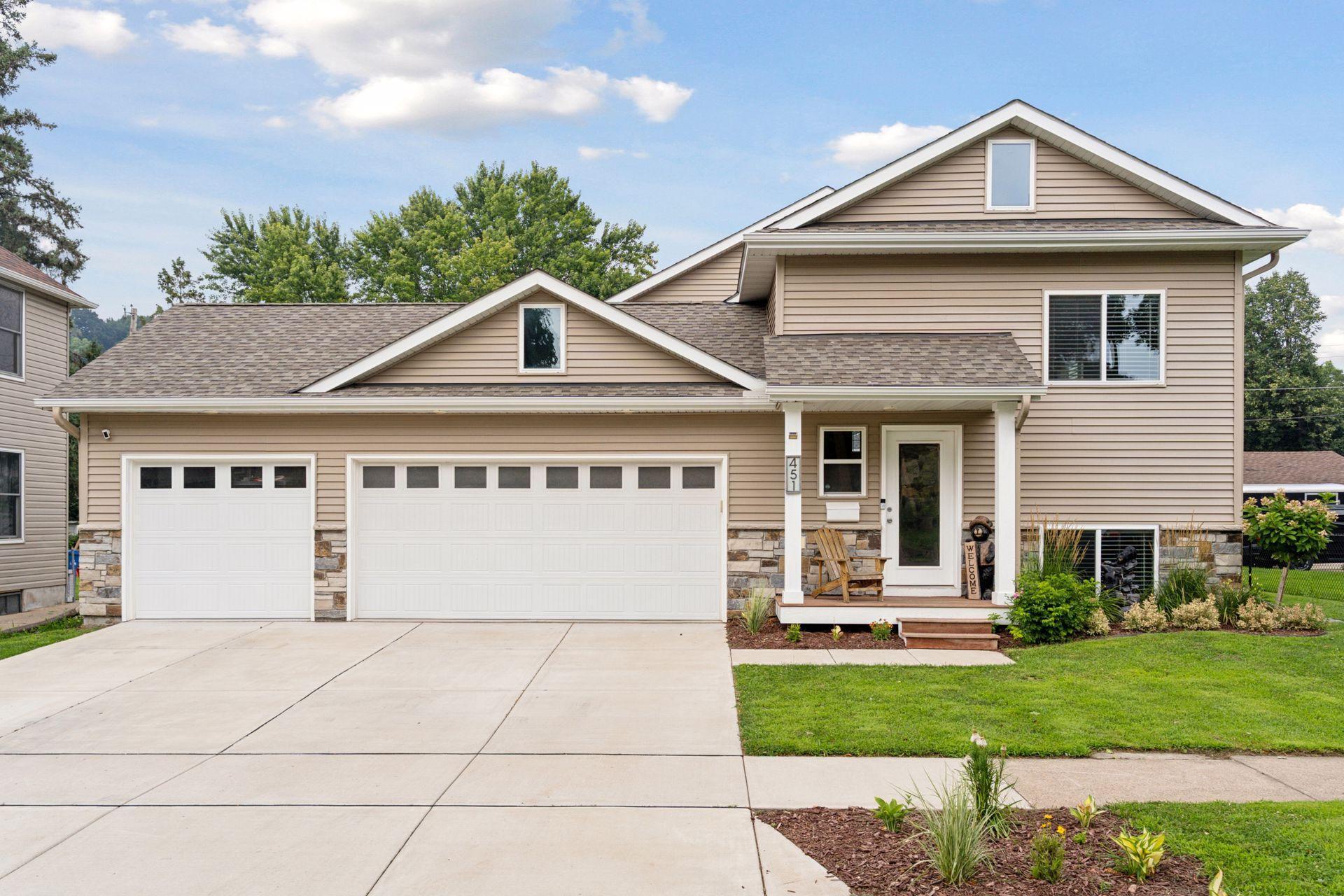451 GOODHUE STREET
451 Goodhue Street, Saint Paul, 55102, MN
-
Price: $499,900
-
Status type: For Sale
-
City: Saint Paul
-
Neighborhood: West Seventh
Bedrooms: 4
Property Size :2363
-
Listing Agent: NST17773,NST96752
-
Property type : Single Family Residence
-
Zip code: 55102
-
Street: 451 Goodhue Street
-
Street: 451 Goodhue Street
Bathrooms: 2
Year: 2021
Listing Brokerage: Norton Realty, Inc.
FEATURES
- Range
- Refrigerator
- Washer
- Dryer
- Microwave
- Dishwasher
- Stainless Steel Appliances
- Chandelier
DETAILS
Amazing opportunity to purchase like-new construction in the vibrant West Seventh neighborhood! Enter to a spacious Foyer with room to comfortably welcome guests and store coats. The Main Level offers an expansive living space with 9' ceilings, sun-filled spaces and open concept living for easy entertaining. The Kitchen is a chef's dream with excellent storage, ample counter top space, pantry, coffee bar station and sit-up peninsula for casual dining. Two Bedrooms center around a Full Bathroom - the Primary offering a walk-in closet, space for seating and connection to Full Bath. Lower Level offers incredible space for play, games, TV and entertainment. Two additional bedrooms surround a second Full Bathroom. Laundry Room and additional storage complete this desirable layout. The finished 3-car garage is remarkable with insulation, heat, mini-split AC, upgraded electrical with 20amp plug-in and two separate entrances into the home - fabulous for hobbies or comfortable storage! Large lot offers level backyard space for play, gardening or games. Enjoy close proximity to downtown St. Paul, Grand Avenue, Summit Hill and I35E. Excellent dining options, lovable neighborhood cafes, parks and trails at your doorstep. Must see!
INTERIOR
Bedrooms: 4
Fin ft² / Living Area: 2363 ft²
Below Ground Living: 1086ft²
Bathrooms: 2
Above Ground Living: 1277ft²
-
Basement Details: Drain Tiled, Egress Window(s), Finished, Full, Storage Space, Sump Basket,
Appliances Included:
-
- Range
- Refrigerator
- Washer
- Dryer
- Microwave
- Dishwasher
- Stainless Steel Appliances
- Chandelier
EXTERIOR
Air Conditioning: Central Air,Ductless Mini-Split
Garage Spaces: 3
Construction Materials: N/A
Foundation Size: 1340ft²
Unit Amenities:
-
- Kitchen Window
- Deck
- Ceiling Fan(s)
- Walk-In Closet
- Tile Floors
- Primary Bedroom Walk-In Closet
Heating System:
-
- Forced Air
ROOMS
| Main | Size | ft² |
|---|---|---|
| Foyer | 9.5'x7' | 65.92 ft² |
| Upper | Size | ft² |
|---|---|---|
| Living Room | 22'x10.5' | 229.17 ft² |
| Dining Room | 17.5'x13.5' | 233.67 ft² |
| Kitchen | 16'x14' | 224 ft² |
| Deck | 12'x10' | 120 ft² |
| Bedroom 1 | 15.5'x14' | 215.83 ft² |
| Bedroom 2 | 15'x10' | 150 ft² |
| Lower | Size | ft² |
|---|---|---|
| Family Room | 39'x13' | 507 ft² |
| Bedroom 3 | 15.5'x14' | 215.83 ft² |
| Bedroom 4 | 12'x11' | 132 ft² |
| Laundry | 14'x10' | 140 ft² |
LOT
Acres: N/A
Lot Size Dim.: 65x117
Longitude: 44.9366
Latitude: -93.119
Zoning: Residential-Single Family
FINANCIAL & TAXES
Tax year: 2025
Tax annual amount: $8,418
MISCELLANEOUS
Fuel System: N/A
Sewer System: City Sewer/Connected
Water System: City Water/Connected
ADDITIONAL INFORMATION
MLS#: NST7780640
Listing Brokerage: Norton Realty, Inc.

ID: 3957641
Published: August 02, 2025
Last Update: August 02, 2025
Views: 1






