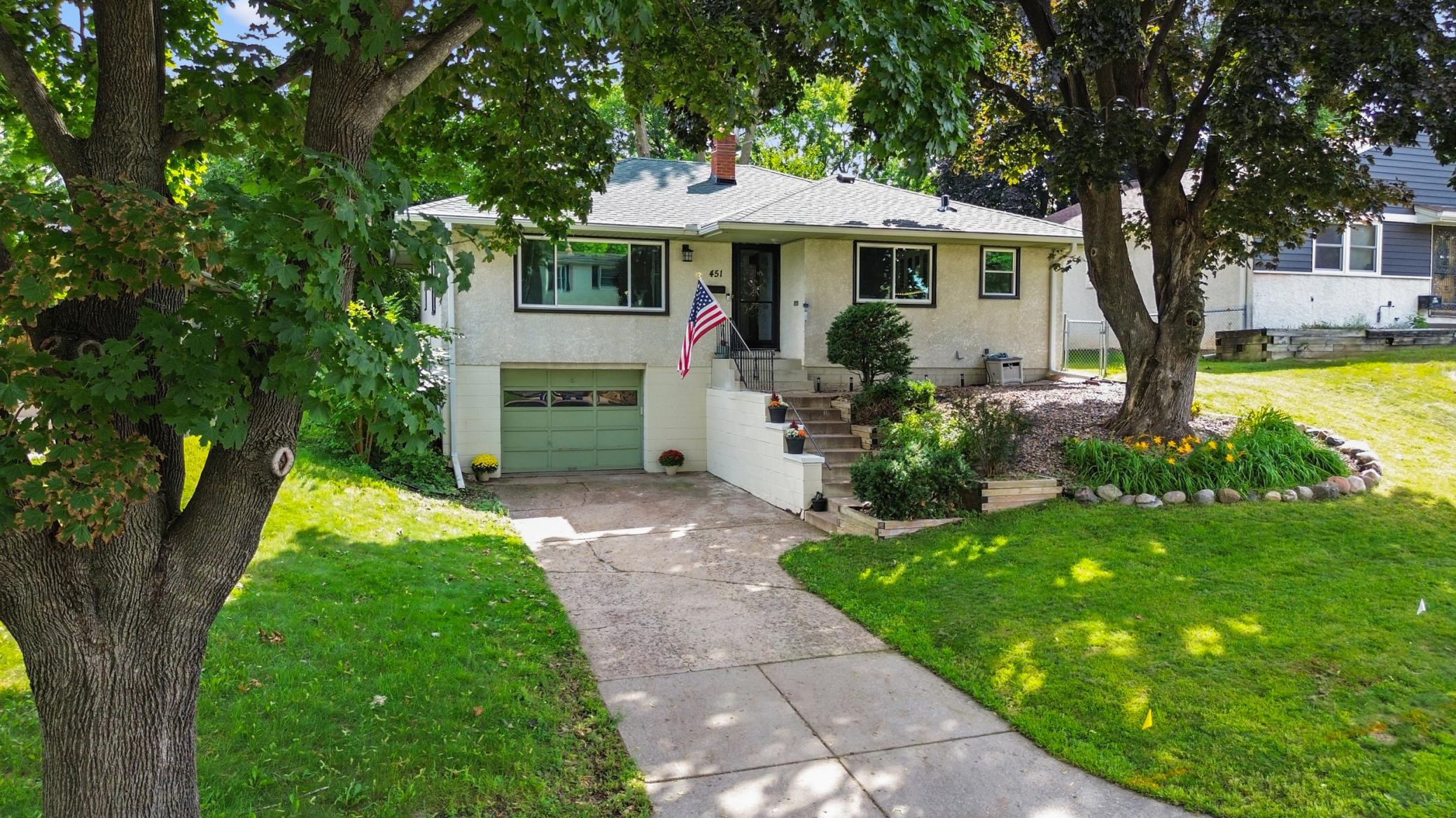451 12TH AVENUE
451 12th Avenue, South Saint Paul, 55075, MN
-
Price: $310,000
-
Status type: For Sale
-
City: South Saint Paul
-
Neighborhood: Southview Heights
Bedrooms: 3
Property Size :1675
-
Listing Agent: NST16221,NST104155
-
Property type : Single Family Residence
-
Zip code: 55075
-
Street: 451 12th Avenue
-
Street: 451 12th Avenue
Bathrooms: 1
Year: 1959
Listing Brokerage: Coldwell Banker Burnet
FEATURES
- Washer
- Dryer
- Exhaust Fan
- Dishwasher
- Freezer
- Wall Oven
- Gas Water Heater
- Stainless Steel Appliances
DETAILS
You will appreciate the size & floor plan of this home. Pride of ownership the past 10 years is easy to see. Generous living room with picture window & neighborhood view, eat in kitchen, 3 bedrooms & 1 bathroom on main level. Large primary with double closets. Plenty of storage. Lower-level remodel was completed in 2023. Enjoy the spacious recreation room with walkout to extra-large (2 car lengths) garage! Sellers have recently completed the large expenses. Key updates include 2024 roof & leaf free gutters, 2023 windows & doors w/lifetime warranty, 2022 attic insulation and more. Backyard is flat, private & fenced. This home offered a lifestyle of small town feel close to the big city. Sellers will miss their daily walk along the lake path to Seidl’s Lake Park, recently renovated by the city. Home offers convenient location to shops & restaurants with friendly walkability. Move in before fall and enjoy!
INTERIOR
Bedrooms: 3
Fin ft² / Living Area: 1675 ft²
Below Ground Living: 448ft²
Bathrooms: 1
Above Ground Living: 1227ft²
-
Basement Details: Block, Finished, Walkout,
Appliances Included:
-
- Washer
- Dryer
- Exhaust Fan
- Dishwasher
- Freezer
- Wall Oven
- Gas Water Heater
- Stainless Steel Appliances
EXTERIOR
Air Conditioning: Central Air
Garage Spaces: 1
Construction Materials: N/A
Foundation Size: 448ft²
Unit Amenities:
-
- Natural Woodwork
- Washer/Dryer Hookup
- Security Lights
- Main Floor Primary Bedroom
Heating System:
-
- Forced Air
ROOMS
| Main | Size | ft² |
|---|---|---|
| Living Room | 21.6 x 12.6 | 268.75 ft² |
| Primary Bathroom | 8.11 x 5.5 | 48.3 ft² |
| Bedroom 1 | 15.4 x 16.6 | 253 ft² |
| Bedroom 2 | 8.8 x 12.10 | 111.22 ft² |
| Bedroom 3 | 12.2 x 10.9 | 130.79 ft² |
| Dining Room | 9.3 x 16.8 | 154.17 ft² |
| Kitchen | 8.6 x 13.1 | 111.21 ft² |
| Lower | Size | ft² |
|---|---|---|
| Recreation Room | 23.3 x 18.11 | 439.81 ft² |
| Utility Room | 23.3 x 12.5 | 288.69 ft² |
| Garage | 13.10 x 27.7 | 381.57 ft² |
LOT
Acres: N/A
Lot Size Dim.: 134 x 54
Longitude: 44.8838
Latitude: -93.0484
Zoning: Residential-Single Family
FINANCIAL & TAXES
Tax year: 2024
Tax annual amount: $3,512
MISCELLANEOUS
Fuel System: N/A
Sewer System: City Sewer/Connected
Water System: City Water/Connected
ADDITIONAL INFORMATION
MLS#: NST7789333
Listing Brokerage: Coldwell Banker Burnet

ID: 4030353
Published: August 22, 2025
Last Update: August 22, 2025
Views: 1






