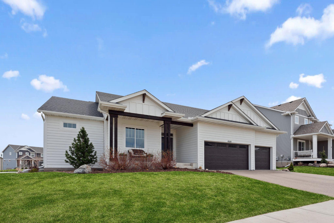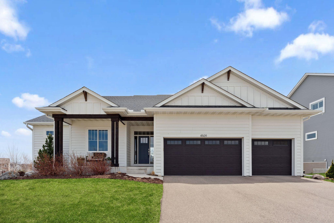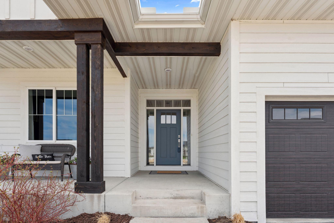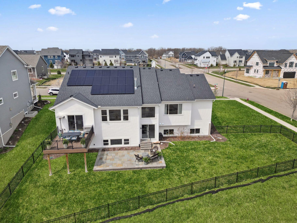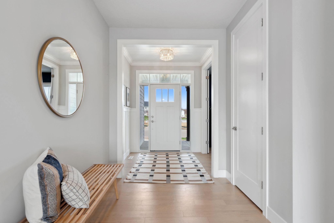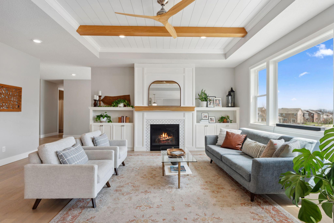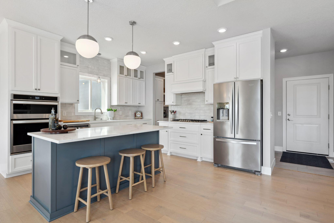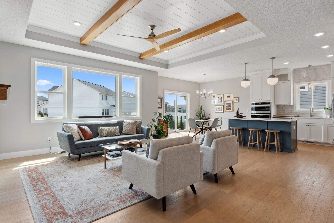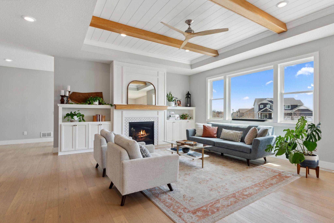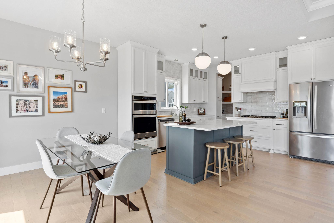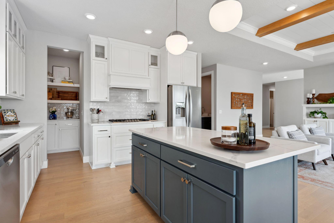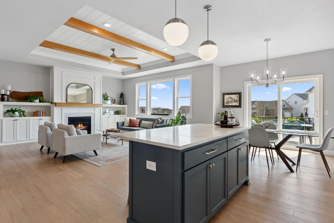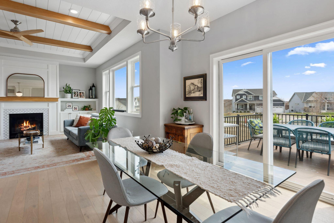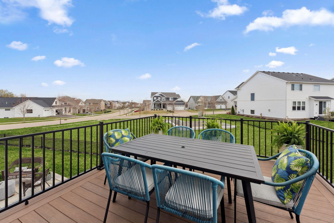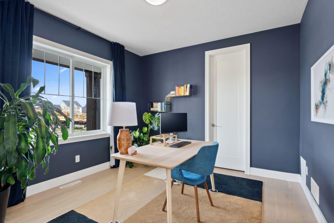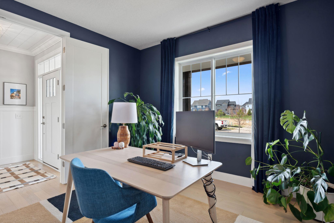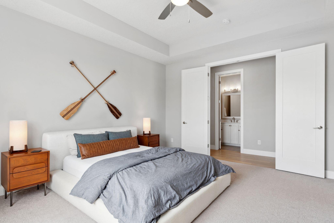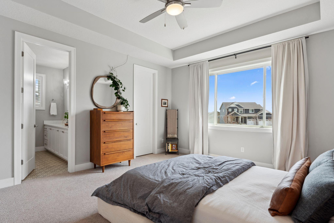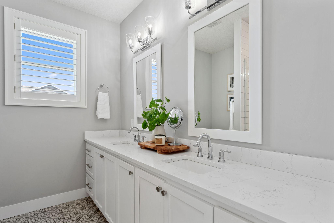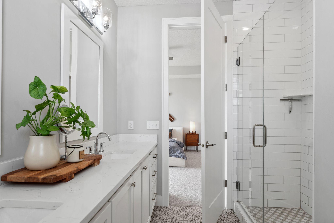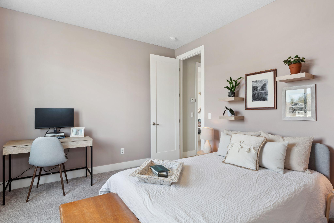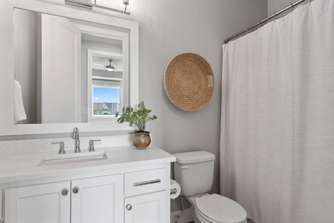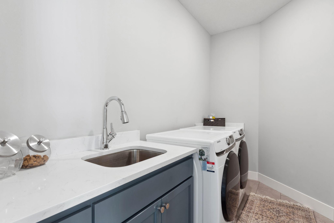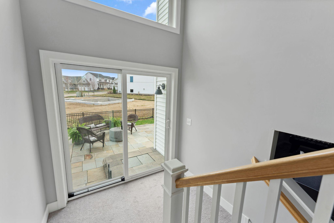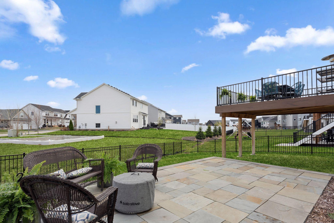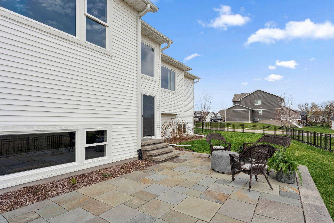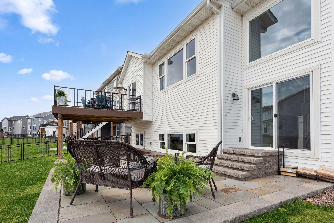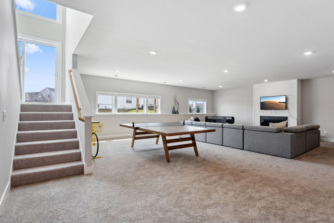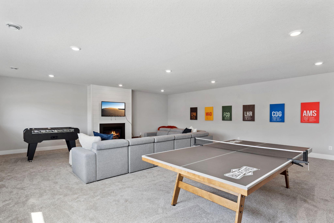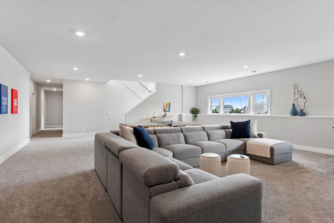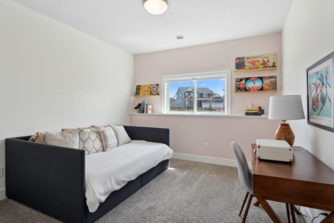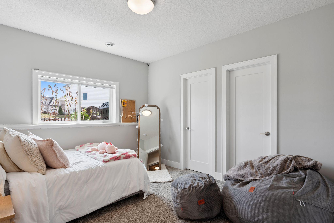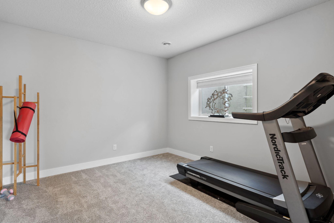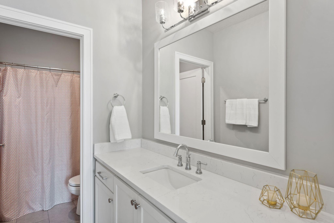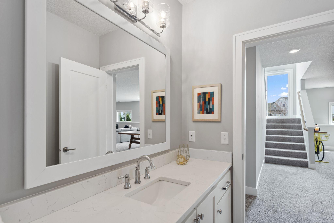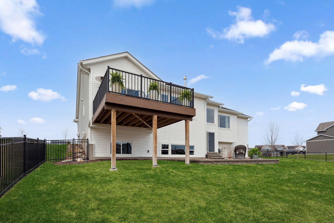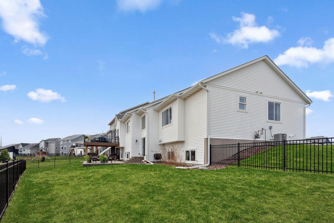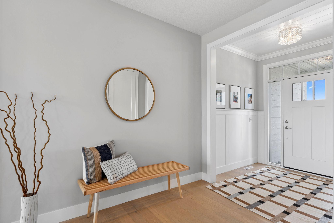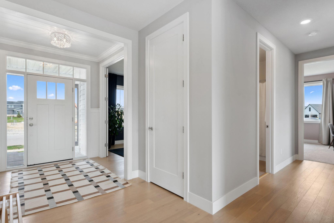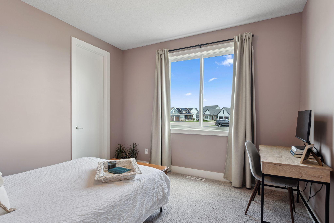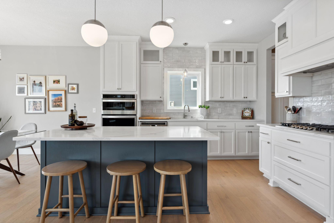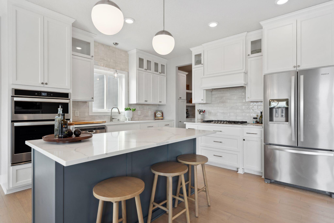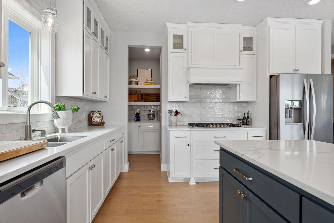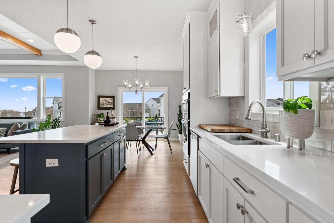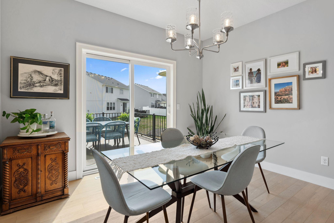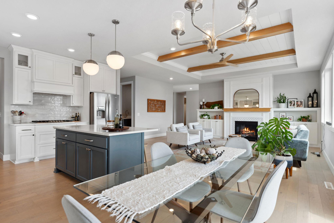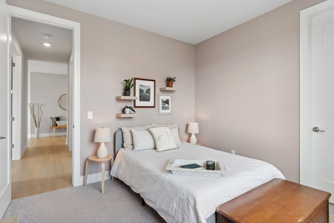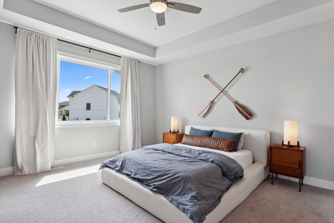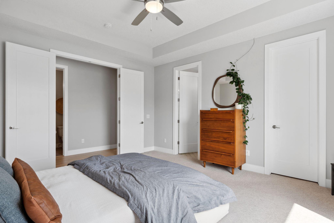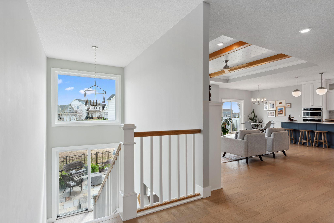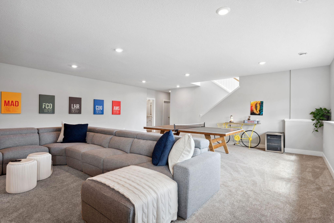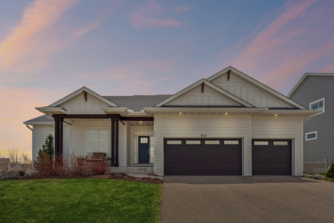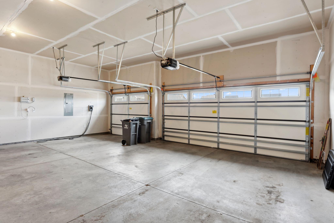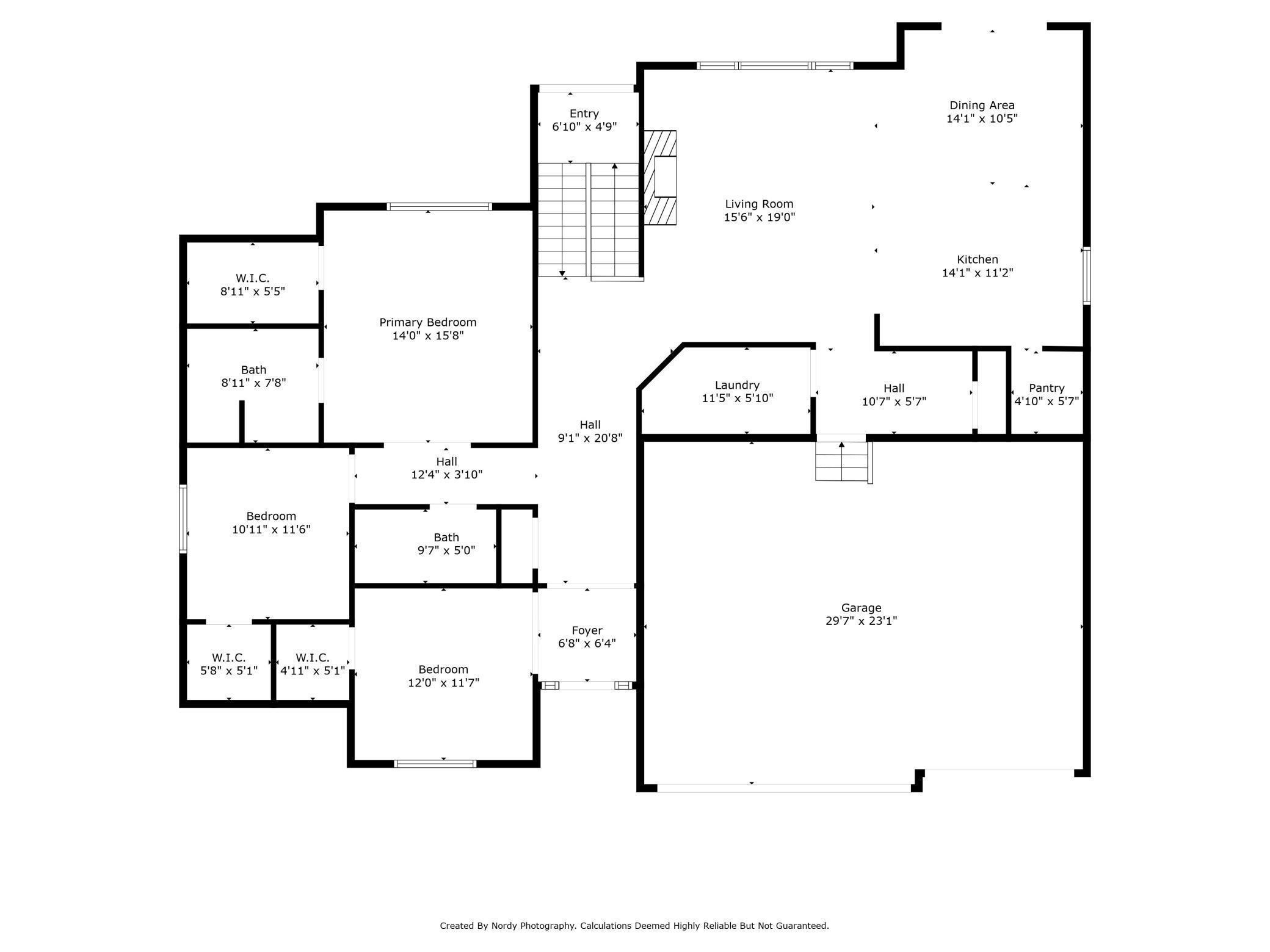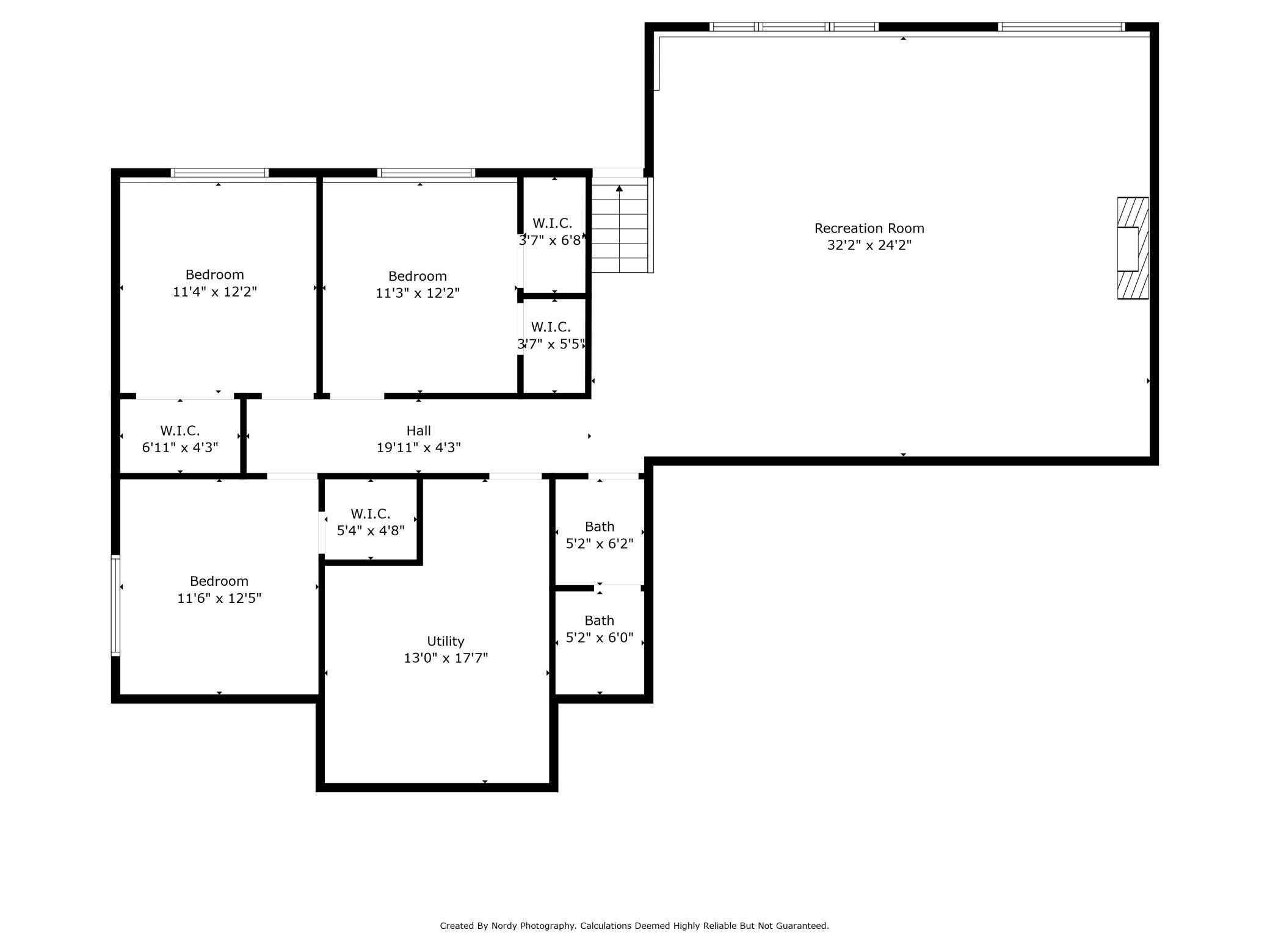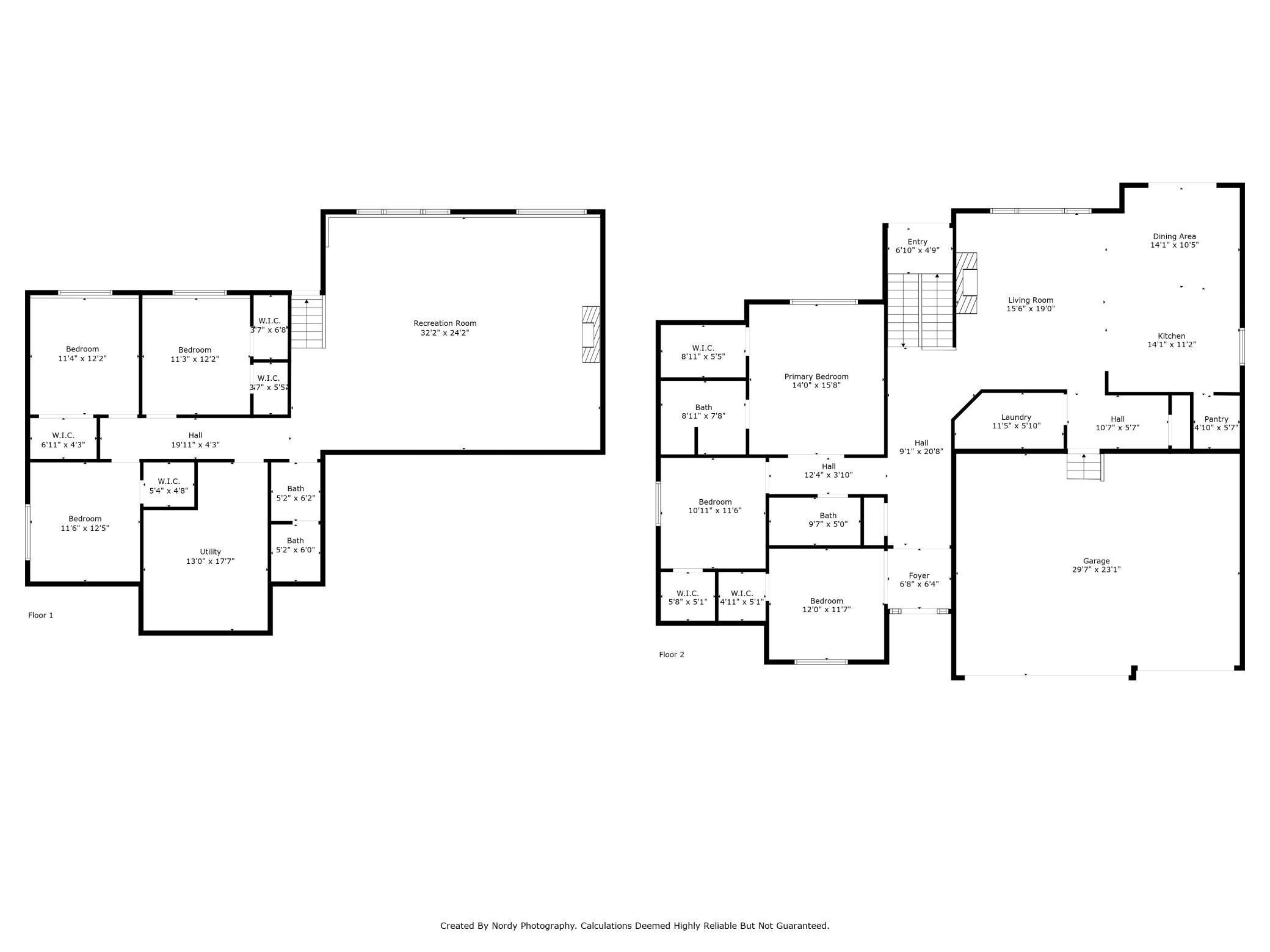4509 SAVANNA TRAIL
4509 Savanna Trail, Chaska, 55318, MN
-
Price: $725,000
-
Status type: For Sale
-
City: Chaska
-
Neighborhood: Savanna Estates Second Add
Bedrooms: 5
Property Size :3390
-
Listing Agent: NST16633,NST57127
-
Property type : Single Family Residence
-
Zip code: 55318
-
Street: 4509 Savanna Trail
-
Street: 4509 Savanna Trail
Bathrooms: 3
Year: 2019
Listing Brokerage: Coldwell Banker Burnet
FEATURES
- Refrigerator
- Dryer
- Microwave
- Exhaust Fan
- Dishwasher
- Water Softener Owned
- Disposal
- Cooktop
- Wall Oven
- Air-To-Air Exchanger
- Gas Water Heater
- Stainless Steel Appliances
DETAILS
Better than new construction, this modern farmhouse former model features all the in-demand finishes including white oak floors, sparkling white center island kitchen with butler's pantry, tray ceiling with shiplap and oak beams, main floor office with French doors, two gas fireplaces, 8 foot interior doors, ample windows to provide light and views, spacious 3 car garage. Owner put $86,000 in improvements after moving in including solar roof which connects to City of Chaska grid and saves thousands each year. 2025 annual water and electric bill will be under $100! Also installed wrought iron fence for entire backyard, composite deck, slate stone patio, EV charging station in garage, and window treatments. New owners can move in and enjoy this gently-lived in home. No HOA fees, close to highway 212, Costco, shopping, dining. Corner lot provides added privacy. Seller prefers July closing date.
INTERIOR
Bedrooms: 5
Fin ft² / Living Area: 3390 ft²
Below Ground Living: 1409ft²
Bathrooms: 3
Above Ground Living: 1981ft²
-
Basement Details: Drain Tiled, Egress Window(s), Finished, Full, Concrete, Sump Basket, Sump Pump, Walkout,
Appliances Included:
-
- Refrigerator
- Dryer
- Microwave
- Exhaust Fan
- Dishwasher
- Water Softener Owned
- Disposal
- Cooktop
- Wall Oven
- Air-To-Air Exchanger
- Gas Water Heater
- Stainless Steel Appliances
EXTERIOR
Air Conditioning: Central Air
Garage Spaces: 3
Construction Materials: N/A
Foundation Size: 1981ft²
Unit Amenities:
-
- Patio
- Kitchen Window
- Deck
- Porch
- Hardwood Floors
- Ceiling Fan(s)
- Walk-In Closet
- Vaulted Ceiling(s)
- Washer/Dryer Hookup
- In-Ground Sprinkler
- Paneled Doors
- Kitchen Center Island
- French Doors
- Tile Floors
- Main Floor Primary Bedroom
- Primary Bedroom Walk-In Closet
Heating System:
-
- Forced Air
ROOMS
| Main | Size | ft² |
|---|---|---|
| Living Room | 20 x 17 | 400 ft² |
| Dining Room | 12 x 11 | 144 ft² |
| Kitchen | 12 x 12 | 144 ft² |
| Bedroom 1 | 16 x 14 | 256 ft² |
| Bedroom 2 | 12 x 11 | 144 ft² |
| Office | 12 x 12 | 144 ft² |
| Laundry | 11 x 6 | 121 ft² |
| Deck | 14 x 13 | 196 ft² |
| Lower | Size | ft² |
|---|---|---|
| Bedroom 3 | 12 x 11 | 144 ft² |
| Bedroom 4 | 13 x 11 | 169 ft² |
| Bedroom 5 | 12 x 11 | 144 ft² |
| Family Room | 32 x 25 | 1024 ft² |
| Patio | 24 x 15 | 576 ft² |
LOT
Acres: N/A
Lot Size Dim.: 85 x 111 x 115 x 115
Longitude: 44.7937
Latitude: -93.6235
Zoning: Residential-Single Family
FINANCIAL & TAXES
Tax year: 2025
Tax annual amount: $7,992
MISCELLANEOUS
Fuel System: N/A
Sewer System: City Sewer/Connected
Water System: City Water/Connected
ADITIONAL INFORMATION
MLS#: NST7728946
Listing Brokerage: Coldwell Banker Burnet

ID: 3553886
Published: December 31, 1969
Last Update: May 03, 2025
Views: 5


