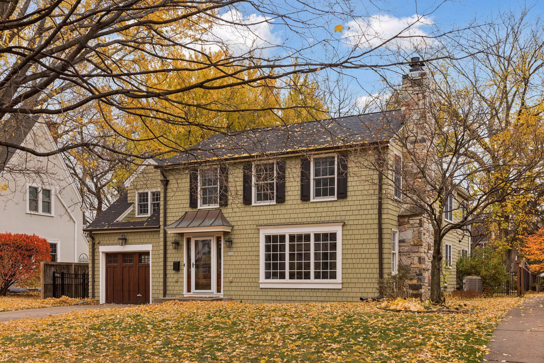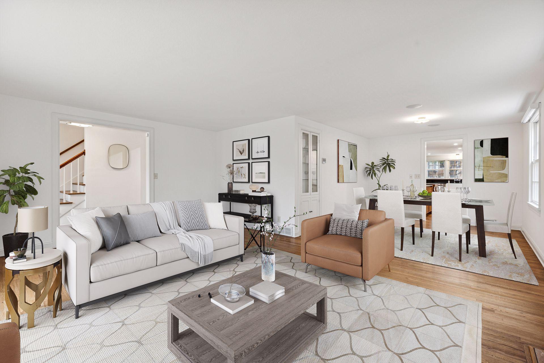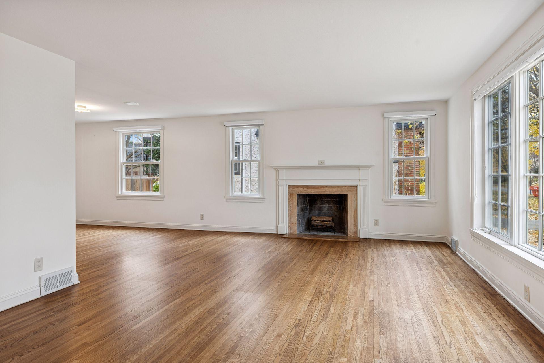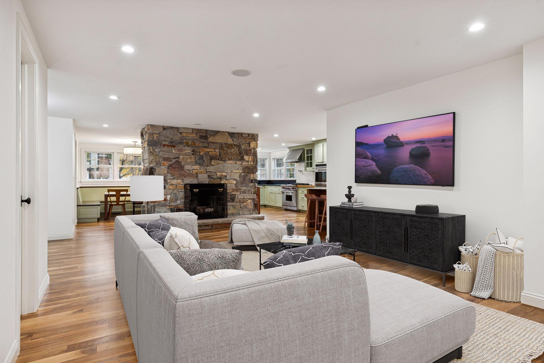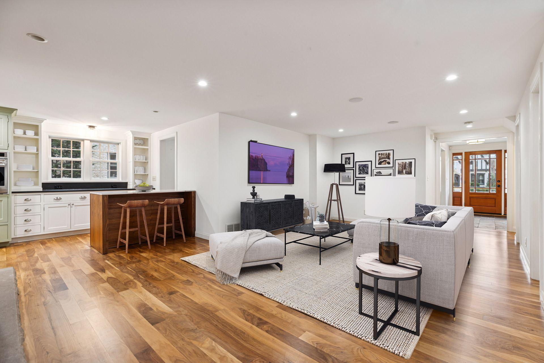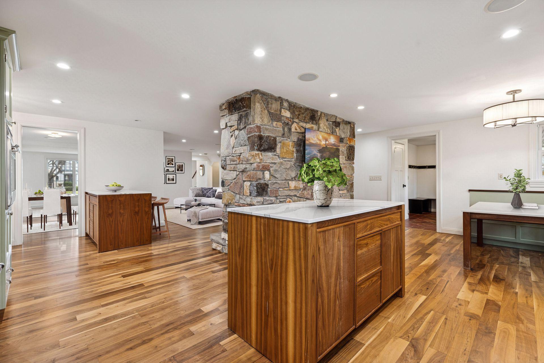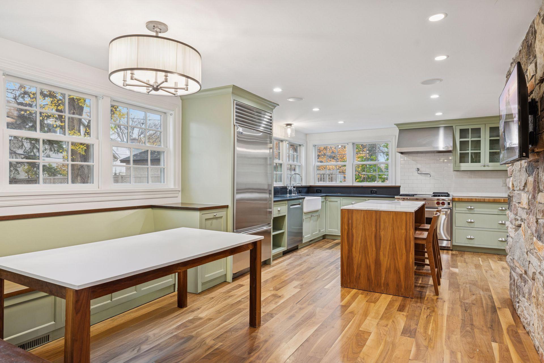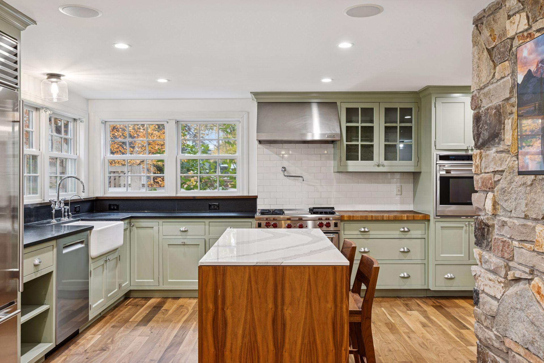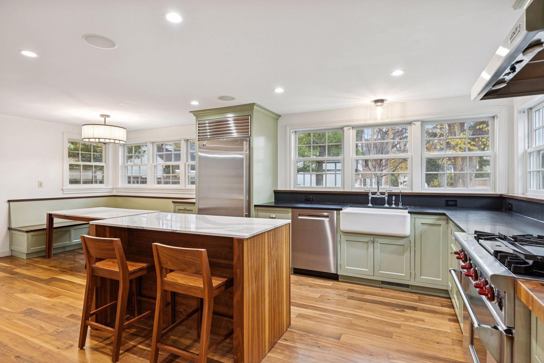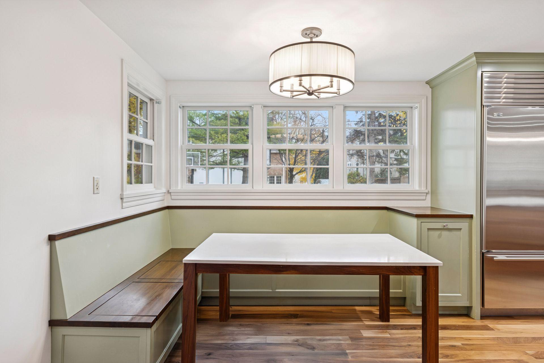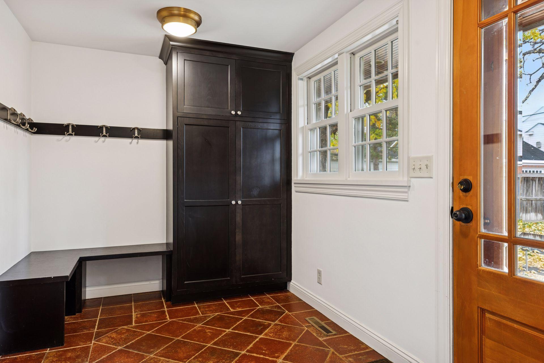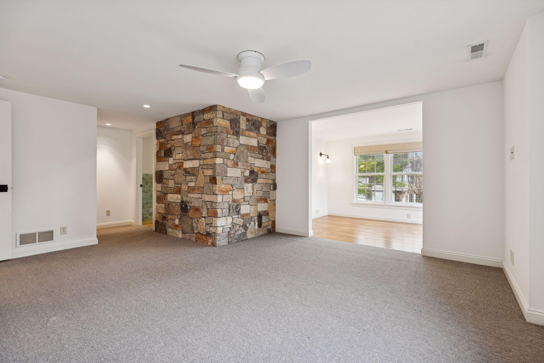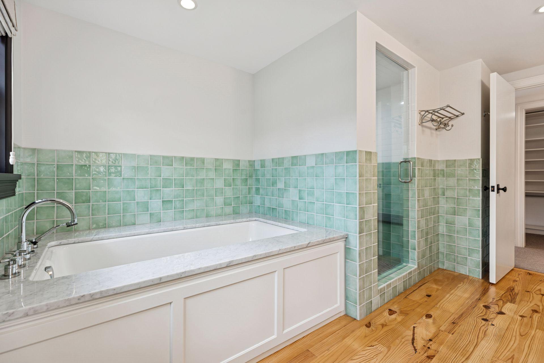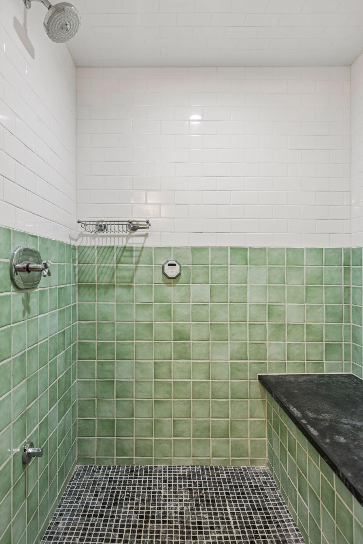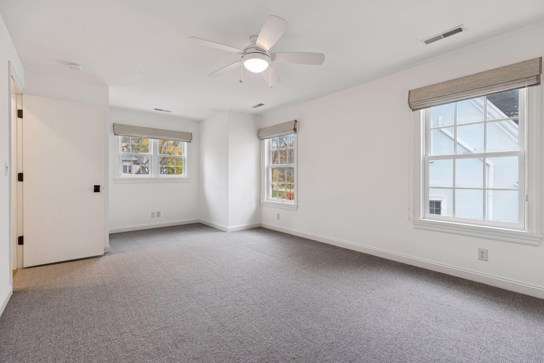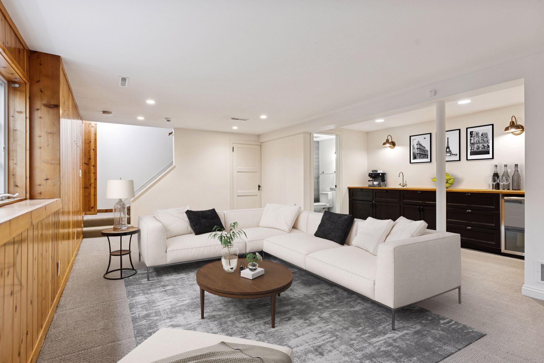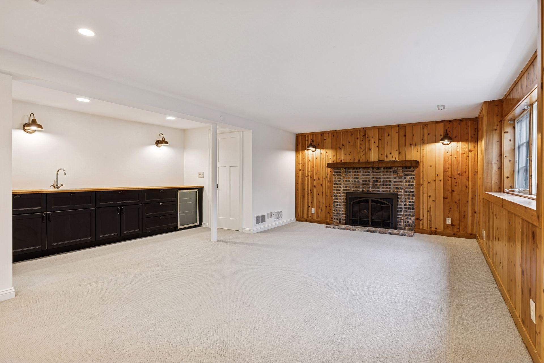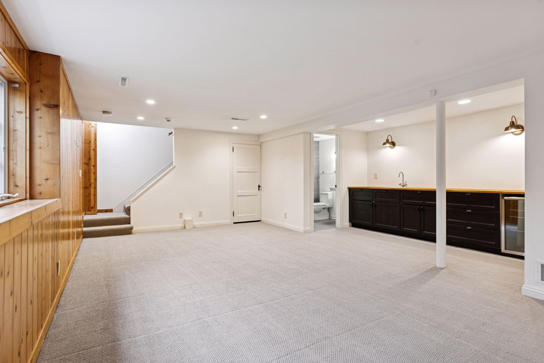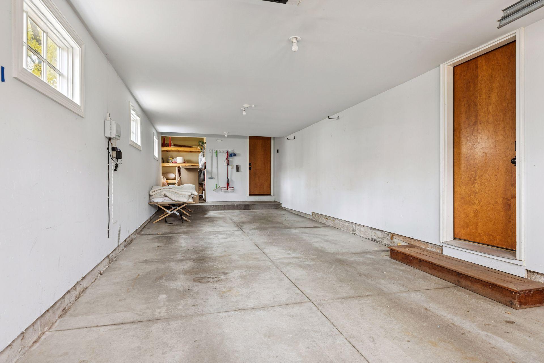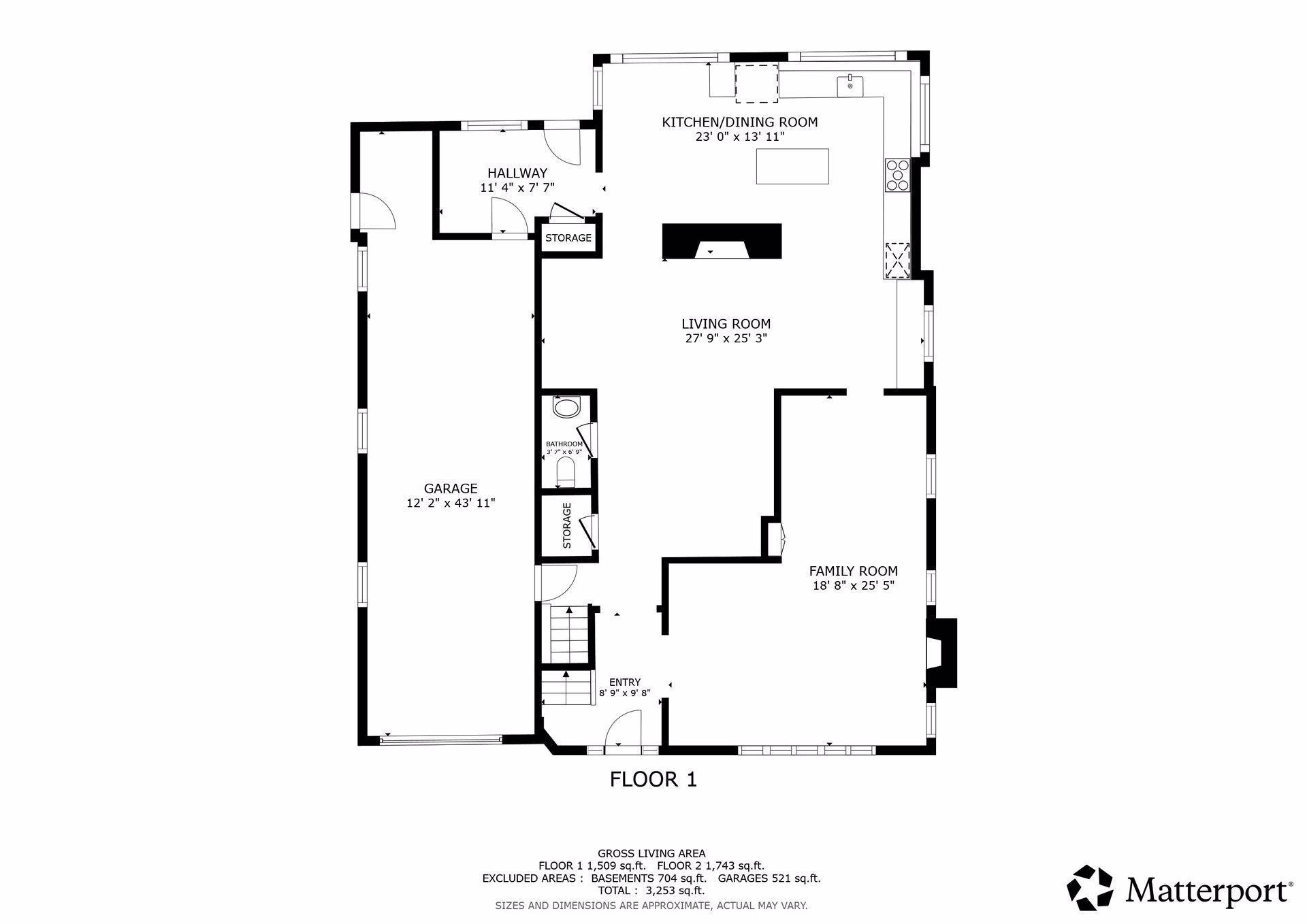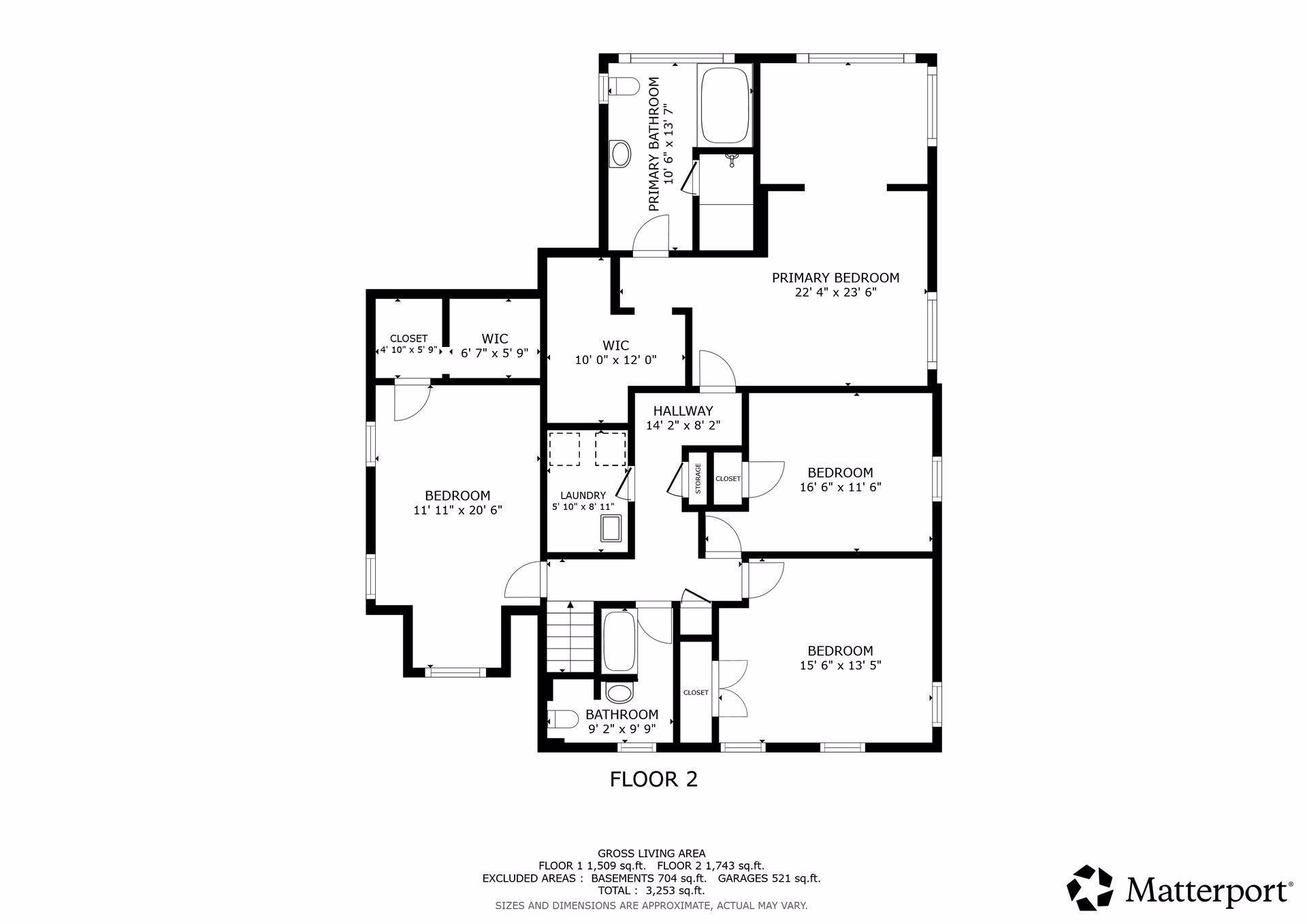4509 CASCO AVENUE
4509 Casco Avenue, Minneapolis (Edina), 55424, MN
-
Price: $1,650,000
-
Status type: For Sale
-
City: Minneapolis (Edina)
-
Neighborhood: Country Club Dist Fairway Sec
Bedrooms: 4
Property Size :3858
-
Listing Agent: NST16631,NST46575
-
Property type : Single Family Residence
-
Zip code: 55424
-
Street: 4509 Casco Avenue
-
Street: 4509 Casco Avenue
Bathrooms: 4
Year: 1946
Listing Brokerage: The Realty House
FEATURES
- Range
- Refrigerator
- Washer
- Dryer
- Microwave
- Exhaust Fan
- Dishwasher
- Disposal
- Freezer
- Wall Oven
- Stainless Steel Appliances
DETAILS
Experience timeless elegance in the highly sought-after Edina Country Club neighborhood. This stunning colonial blends classic charm with modern updates, offering a perfect combination of style, comfort, and functionality. Renovated and expanded in 2003, this meticulously maintained home showcases exceptional craftsmanship and attention to detail. The chef-inspired kitchen features high-end stainless-steel appliances, soapstone countertops, and abundant custom cabinetry-opening seamlessly to the inviting family and living rooms. Both spaces highlight beautiful hardwood floors, elegant millwork, and cozy fireplaces, creating a warm and welcoming atmosphere for everyday living or entertaining. Upstairs, the luxurious owner’s suite provides a private retreat with a sunny siting room, large walk-in closet, and a spa-style bathroom featuring a steam shower and convenient laundry. Addition bedrooms offer generous space and comfort for family or guests. Recent improvements include a new roof, fresh paint and carpet, new furnace and AC, water heater, and updated mechanicals, ensuring modern efficiency and peace of mind. Outdoor living shines with a beautifully landscaped yard, complete with a stone patio and sport court-ideal for gatherings, play or quiet relaxation A two-car tandem garage provides ample parking and storage. Situated in one of Edina’s most prestigious and walkable neighborhoods, this home is just steps from local shops, dining, and parks. Classic design, modern amenities, and an unbeatable location-this exceptional home truly has it all.
INTERIOR
Bedrooms: 4
Fin ft² / Living Area: 3858 ft²
Below Ground Living: 350ft²
Bathrooms: 4
Above Ground Living: 3508ft²
-
Basement Details: Block, Daylight/Lookout Windows, Egress Window(s), Finished, Full, Storage Space,
Appliances Included:
-
- Range
- Refrigerator
- Washer
- Dryer
- Microwave
- Exhaust Fan
- Dishwasher
- Disposal
- Freezer
- Wall Oven
- Stainless Steel Appliances
EXTERIOR
Air Conditioning: Central Air
Garage Spaces: 2
Construction Materials: N/A
Foundation Size: 654ft²
Unit Amenities:
-
- Patio
- Kitchen Window
- Hardwood Floors
- Ceiling Fan(s)
- Walk-In Closet
- Local Area Network
- Washer/Dryer Hookup
- Security System
- In-Ground Sprinkler
- Kitchen Center Island
- Wet Bar
- Tile Floors
- Primary Bedroom Walk-In Closet
Heating System:
-
- Forced Air
- Fireplace(s)
ROOMS
| Main | Size | ft² |
|---|---|---|
| Living Room | 18x13 | 324 ft² |
| Family Room | 23x12 | 529 ft² |
| Dining Room | 12x11 | 144 ft² |
| Kitchen | 24x12 | 576 ft² |
| Foyer | 9x10 | 81 ft² |
| Upper | Size | ft² |
|---|---|---|
| Bedroom 1 | 15x14 | 225 ft² |
| Bedroom 2 | 13x13 | 169 ft² |
| Bedroom 3 | 13x12 | 169 ft² |
| Bedroom 4 | 16x12 | 256 ft² |
| Laundry | 8x10 | 64 ft² |
| Lower | Size | ft² |
|---|---|---|
| Family Room | 24x14 | 576 ft² |
LOT
Acres: N/A
Lot Size Dim.: 60x137
Longitude: 44.9184
Latitude: -93.337
Zoning: Residential-Single Family
FINANCIAL & TAXES
Tax year: 2025
Tax annual amount: $18,877
MISCELLANEOUS
Fuel System: N/A
Sewer System: City Sewer/Connected
Water System: City Water/Connected
ADDITIONAL INFORMATION
MLS#: NST7826290
Listing Brokerage: The Realty House

ID: 4294108
Published: November 13, 2025
Last Update: November 13, 2025
Views: 2


