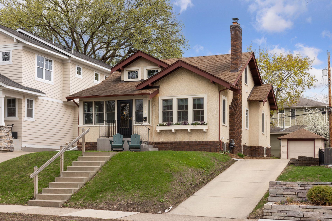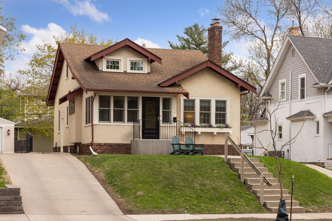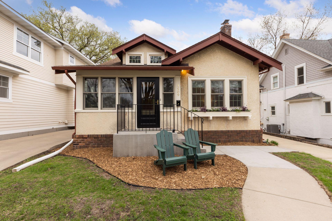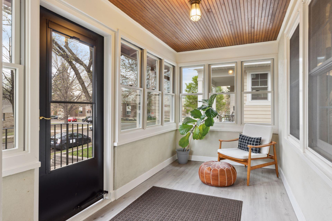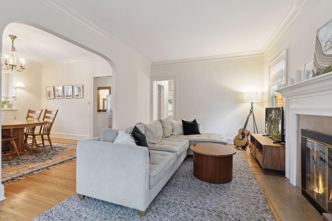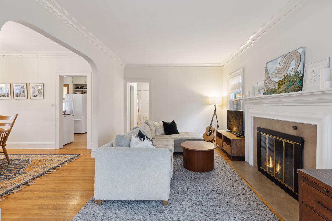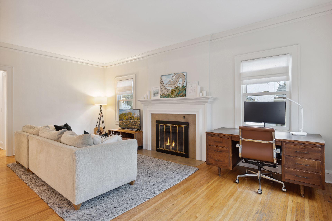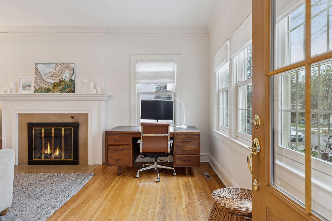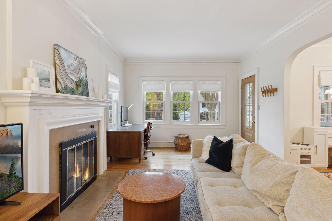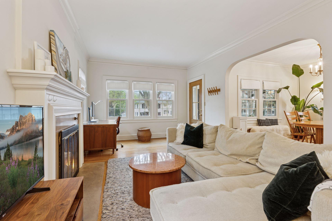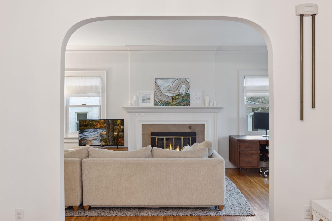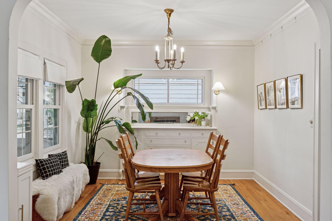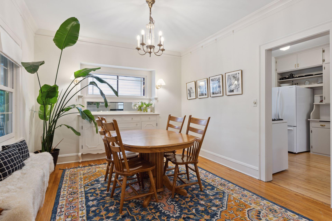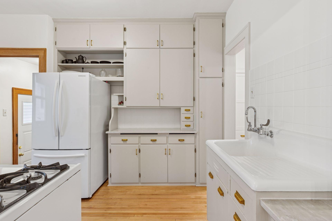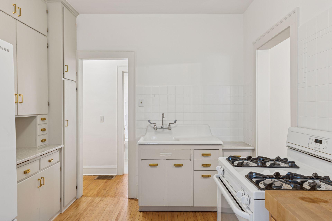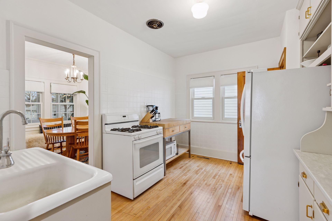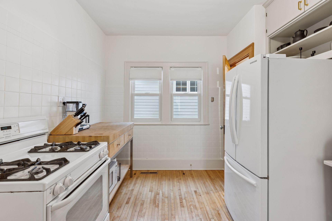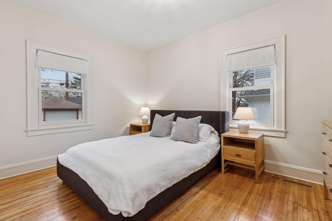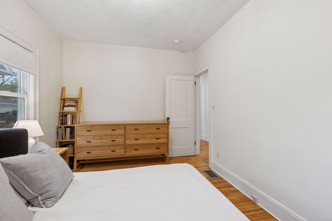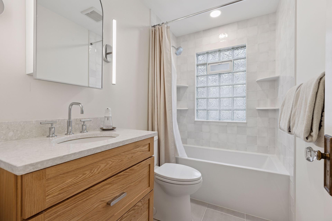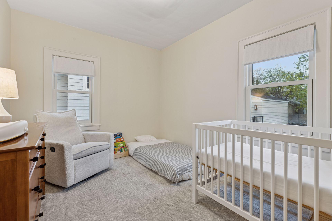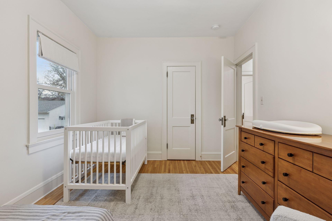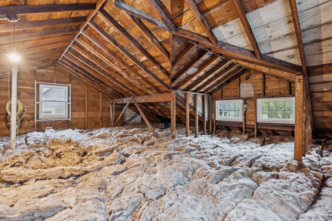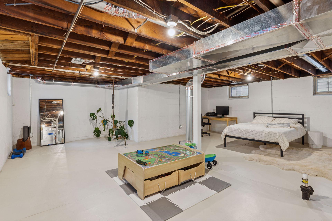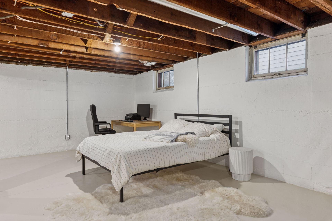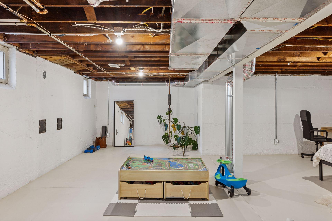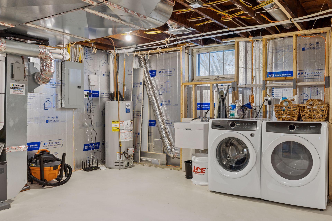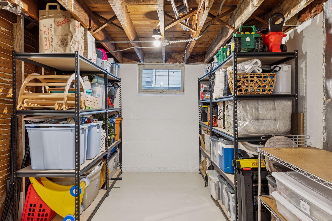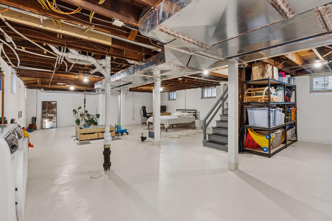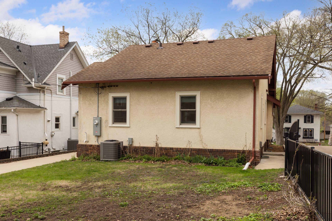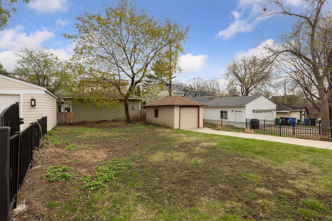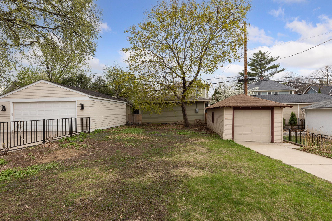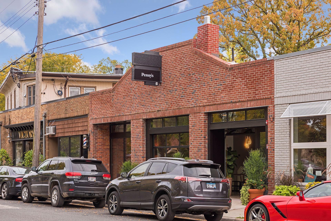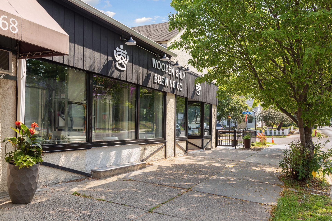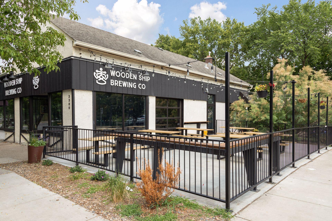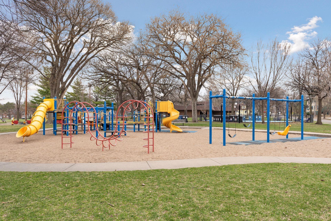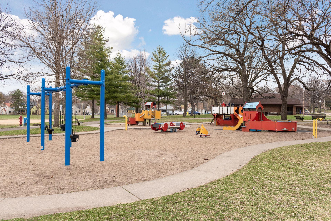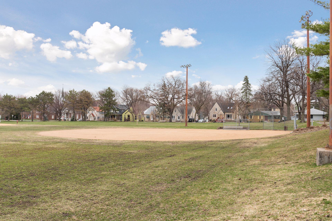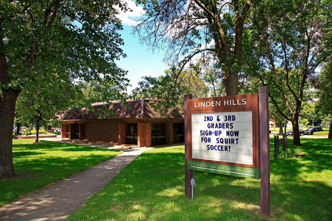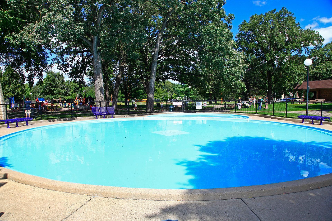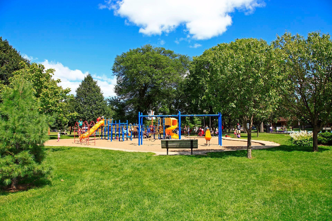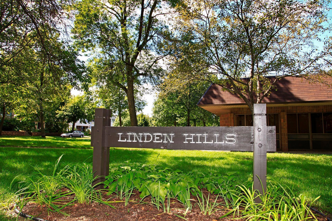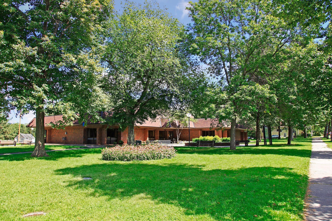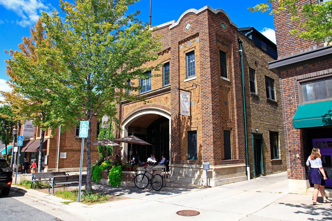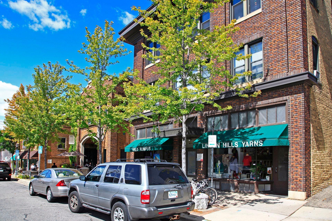4509 BEARD AVENUE
4509 Beard Avenue, Minneapolis, 55410, MN
-
Price: $525,000
-
Status type: For Sale
-
City: Minneapolis
-
Neighborhood: Linden Hills
Bedrooms: 2
Property Size :966
-
Listing Agent: NST16633,NST94604
-
Property type : Single Family Residence
-
Zip code: 55410
-
Street: 4509 Beard Avenue
-
Street: 4509 Beard Avenue
Bathrooms: 1
Year: 1925
Listing Brokerage: Coldwell Banker Burnet
FEATURES
- Range
- Refrigerator
- Washer
- Dryer
- Microwave
- Freezer
- Cooktop
- Water Filtration System
- Gas Water Heater
DETAILS
Offer accepted, open house is cancelled for Sunday. Beautifully updated 2-bedroom, 1-bathroom home in the heart of sought-after Linden Hills. Located just blocks from city lakes, parks, shops, and restaurants, this home offers the perfect balance of charm, modern convenience, and future potential. The main level features a spacious and sun-filled living room, refinished hardwood floors, and a fully remodeled bathroom with a floating vanity, stylish tile, and updated lighting. The kitchen maintains a timeless feel with tasteful finishes and a functional layout, perfect for daily living and entertaining. Extensive updates throughout include all new electrical with upgraded panel, all new plumbing, brand new furnace, air conditioning, and water heater, plus new Andersen windows on the main and upper levels with custom cordless window treatments. A brand new sewer line has been installed from the house to the street, and the front walkway has been fully replaced with fresh concrete. The front porch has been rebuilt with new windows, a new door, new flooring, and fresh paint inside and out. The lower level offers high ceilings and has been prepped to be finished, providing the opportunity to add a third bedroom, office, or a spacious family room. The upper level includes roughed-in plumbing, allowing for the addition of a second bathroom and one or two more bedrooms. This home is move-in ready, with all the big-ticket items already done, and offers a rare opportunity to build equity quickly by expanding the finished square footage in one of Minneapolis’s most cherished and walkable neighborhoods.
INTERIOR
Bedrooms: 2
Fin ft² / Living Area: 966 ft²
Below Ground Living: N/A
Bathrooms: 1
Above Ground Living: 966ft²
-
Basement Details: Daylight/Lookout Windows, Full, Unfinished,
Appliances Included:
-
- Range
- Refrigerator
- Washer
- Dryer
- Microwave
- Freezer
- Cooktop
- Water Filtration System
- Gas Water Heater
EXTERIOR
Air Conditioning: Central Air
Garage Spaces: 1
Construction Materials: N/A
Foundation Size: 1134ft²
Unit Amenities:
-
- Porch
- Natural Woodwork
- Hardwood Floors
- Washer/Dryer Hookup
- Walk-Up Attic
- Main Floor Primary Bedroom
Heating System:
-
- Forced Air
ROOMS
| Main | Size | ft² |
|---|---|---|
| Living Room | 20x12 | 400 ft² |
| Dining Room | 11x13 | 121 ft² |
| Kitchen | 12x9 | 144 ft² |
| Bedroom 1 | 10x13 | 100 ft² |
| Bedroom 2 | 11x13 | 121 ft² |
| Bathroom | n/a | 0 ft² |
| Lower | Size | ft² |
|---|---|---|
| Flex Room | 39x25 | 1521 ft² |
LOT
Acres: N/A
Lot Size Dim.: 42x134
Longitude: 44.9212
Latitude: -93.3236
Zoning: Residential-Single Family
FINANCIAL & TAXES
Tax year: 2024
Tax annual amount: $5,281
MISCELLANEOUS
Fuel System: N/A
Sewer System: City Sewer/Connected
Water System: City Water/Connected
ADDITIONAL INFORMATION
MLS#: NST7737137
Listing Brokerage: Coldwell Banker Burnet

ID: 3582726
Published: May 02, 2025
Last Update: May 02, 2025
Views: 51


