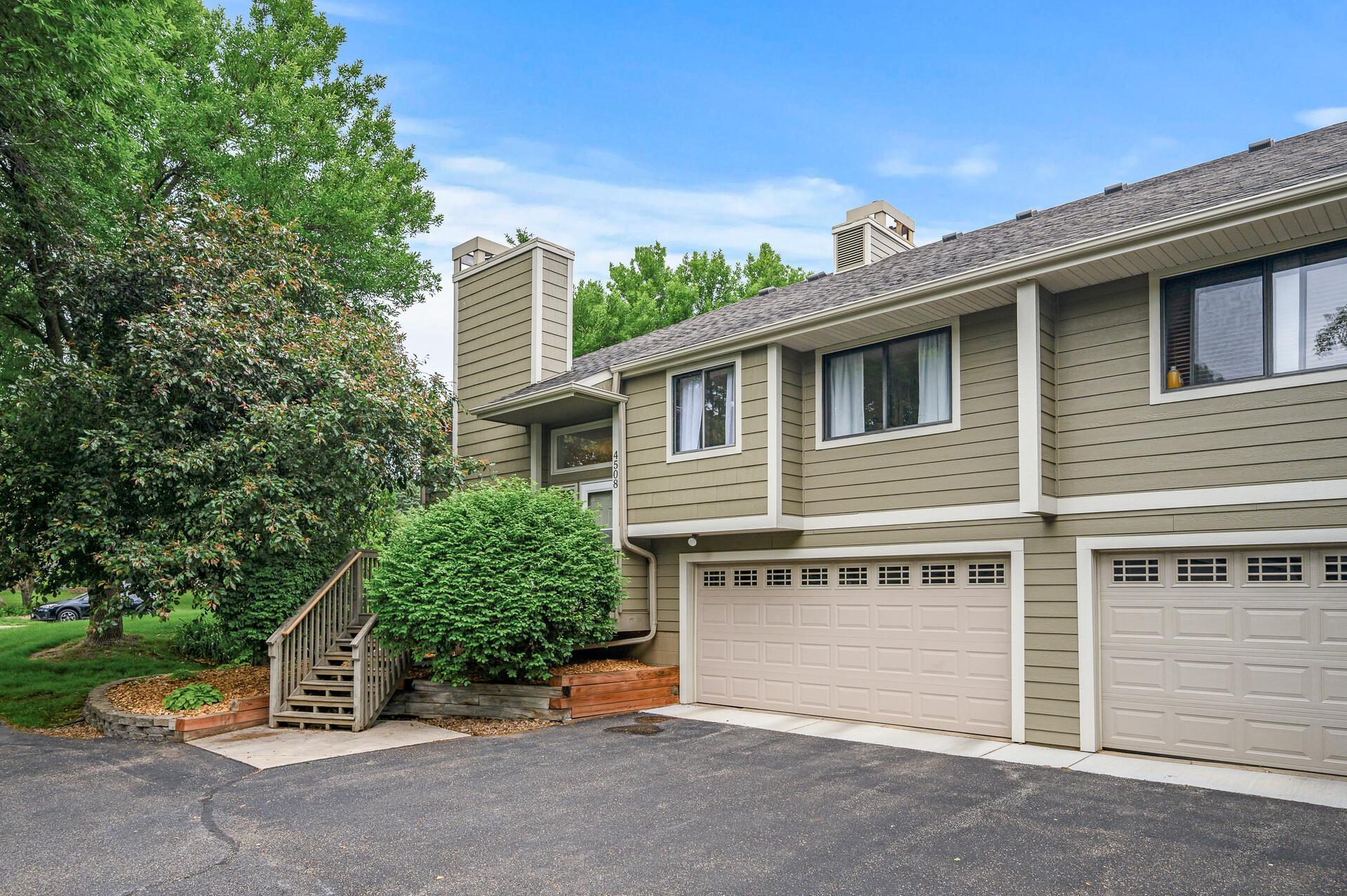4508 QUANTICO LANE
4508 Quantico Lane, Plymouth, 55446, MN
-
Price: $299,900
-
Status type: For Sale
-
City: Plymouth
-
Neighborhood: Amhurst 2nd Add
Bedrooms: 2
Property Size :1464
-
Listing Agent: NST25717,NST76418
-
Property type : Townhouse Quad/4 Corners
-
Zip code: 55446
-
Street: 4508 Quantico Lane
-
Street: 4508 Quantico Lane
Bathrooms: 2
Year: 1981
Listing Brokerage: RE/MAX Results
FEATURES
- Range
- Refrigerator
- Washer
- Dryer
- Microwave
- Dishwasher
- Water Softener Owned
- Gas Water Heater
- Stainless Steel Appliances
DETAILS
Welcome to this beautifully maintained split-level townhome located in a quiet Plymouth neighborhood within the highly sought-after Wayzata school district. Enjoy easy access to Turtle Lake Park via nearby walking trails, plus convenient proximity to shopping and restaurants. This home offers low-maintenance living with an HOA that takes care of the exterior. Recent updates include a new roof and dryer in 2024, new siding and deck in 2023, and a new water heater in 2021. Inside, you’ll find stylish LVP flooring throughout and a spacious, updated kitchen featuring abundant cabinetry, generous counter space, and stainless-steel appliances. The primary bedroom includes a walk-in closet and a walk-thru bathroom for added convenience. The lower level family room is warm and inviting with a cozy wood-burning fireplace. Step outside to a large deck perfect for entertaining and a covered patio below for even more outdoor enjoyment. The attached two-car garage includes built-in cabinets and a workbench—ideal for storage or projects. Included with the sale are a ring camera with spotlight on the lower patio and door alarms (not currently in use by the seller). A hammock and the dining room table may also be included at the buyer’s request.
INTERIOR
Bedrooms: 2
Fin ft² / Living Area: 1464 ft²
Below Ground Living: 474ft²
Bathrooms: 2
Above Ground Living: 990ft²
-
Basement Details: Block, Finished, Full, Sump Pump, Walkout,
Appliances Included:
-
- Range
- Refrigerator
- Washer
- Dryer
- Microwave
- Dishwasher
- Water Softener Owned
- Gas Water Heater
- Stainless Steel Appliances
EXTERIOR
Air Conditioning: Central Air
Garage Spaces: 2
Construction Materials: N/A
Foundation Size: 990ft²
Unit Amenities:
-
- Patio
- Deck
- Ceiling Fan(s)
- Walk-In Closet
- Washer/Dryer Hookup
- Security System
- In-Ground Sprinkler
- Cable
- Tile Floors
- Security Lights
- Primary Bedroom Walk-In Closet
Heating System:
-
- Forced Air
ROOMS
| Main | Size | ft² |
|---|---|---|
| Living Room | 12x14 | 144 ft² |
| Dining Room | 9x10 | 81 ft² |
| Kitchen | 10x13 | 100 ft² |
| Bedroom 1 | 10x16 | 100 ft² |
| Bedroom 2 | 9x14 | 81 ft² |
| Lower | Size | ft² |
|---|---|---|
| Family Room | 14x21 | 196 ft² |
| Patio | 12x22 | 144 ft² |
| Utility Room | 6x10 | 36 ft² |
LOT
Acres: N/A
Lot Size Dim.: 52 X 86
Longitude: 45.0374
Latitude: -93.4757
Zoning: Residential-Single Family
FINANCIAL & TAXES
Tax year: 2025
Tax annual amount: $3,204
MISCELLANEOUS
Fuel System: N/A
Sewer System: City Sewer/Connected
Water System: City Water/Connected
ADITIONAL INFORMATION
MLS#: NST7748869
Listing Brokerage: RE/MAX Results

ID: 3830443
Published: June 26, 2025
Last Update: June 26, 2025
Views: 3






