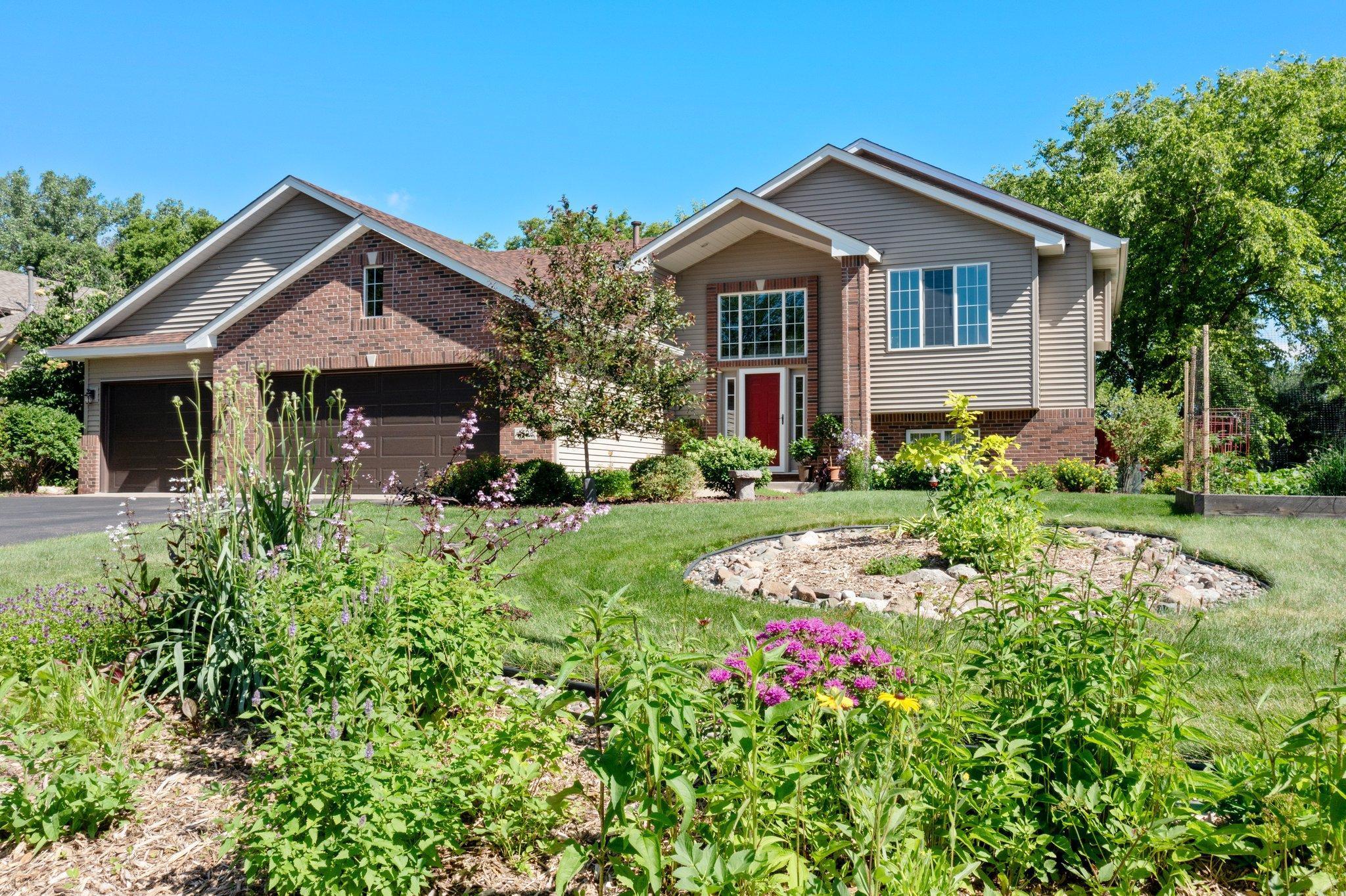4508 MARIGOLD AVENUE
4508 Marigold Avenue, Minneapolis (Brooklyn Park), 55443, MN
-
Price: $389,900
-
Status type: For Sale
-
Neighborhood: Deerhaven Estates
Bedrooms: 3
Property Size :1352
-
Listing Agent: NST1001758,NST80981
-
Property type : Single Family Residence
-
Zip code: 55443
-
Street: 4508 Marigold Avenue
-
Street: 4508 Marigold Avenue
Bathrooms: 2
Year: 1999
Listing Brokerage: LPT Realty, LLC
FEATURES
- Range
- Refrigerator
- Washer
- Dryer
- Microwave
- Dishwasher
- Disposal
- Freezer
- Water Softener Rented
- Gas Water Heater
DETAILS
Welcome to 4508 Marigold Ave N! Located in a desirable Brooklyn Park neighborhood north of 610, this ideally situated home backs up to Founders Park for great privacy & quick access to enjoy the park amenities! Originally built by local builder, Semler Homes, this 1-owner home has been meticulously & lovingly maintained. You'll appreciate the beautiful curb appeal with professional landscaping & lush garden. The 2-story foyer is bright & welcoming. Brand new carpet & refinished hardwood floors throughout! Upper level features vaulted ceilings, fresh paint in LR, DR & KI in 2025. Spacious eat-in kitchen with plenty of cabinet storage & island. 3 BRs including primary suite with private 3/4 bath & walk-in closet plus a full guest bath. Bright, unfinished lower level offers untapped potential to double your finished sq. ft.! The real star of the show is the YARD! Enjoy the fully fenced backyard complete with beautiful flagstone patio for cozy nights next to a fire, or on the deck with optional gazebo the seller is willing to install for you. Surrounded by mature trees for shade & privacy. New retaining wall in the back with mature plantings & space for your own. Other updates include new furnace & A/C in 2024; water heater in 2023; & roof, garage doors & siding in 2020! So much to love here!
INTERIOR
Bedrooms: 3
Fin ft² / Living Area: 1352 ft²
Below Ground Living: N/A
Bathrooms: 2
Above Ground Living: 1352ft²
-
Basement Details: Daylight/Lookout Windows, Drain Tiled, Full, Unfinished,
Appliances Included:
-
- Range
- Refrigerator
- Washer
- Dryer
- Microwave
- Dishwasher
- Disposal
- Freezer
- Water Softener Rented
- Gas Water Heater
EXTERIOR
Air Conditioning: Central Air
Garage Spaces: 3
Construction Materials: N/A
Foundation Size: 1352ft²
Unit Amenities:
-
- Patio
- Kitchen Window
- Deck
- Natural Woodwork
- Hardwood Floors
- Walk-In Closet
- Vaulted Ceiling(s)
- Washer/Dryer Hookup
- Security System
- Cable
- Kitchen Center Island
- Primary Bedroom Walk-In Closet
Heating System:
-
- Forced Air
ROOMS
| Upper | Size | ft² |
|---|---|---|
| Living Room | 15x16 | 225 ft² |
| Kitchen | 13x16 | 169 ft² |
| Dining Room | 10x10 | 100 ft² |
| Bedroom 1 | 12x13 | 144 ft² |
| Bedroom 2 | 12x9 | 144 ft² |
| Bedroom 3 | 10x10 | 100 ft² |
| Deck | 15x12 | 225 ft² |
| Main | Size | ft² |
|---|---|---|
| Foyer | 12x6 | 144 ft² |
| Lower | Size | ft² |
|---|---|---|
| Unfinished | 52x24 | 2704 ft² |
LOT
Acres: N/A
Lot Size Dim.: 80x130
Longitude: 45.1338
Latitude: -93.3392
Zoning: Residential-Single Family
FINANCIAL & TAXES
Tax year: 2025
Tax annual amount: $2,748
MISCELLANEOUS
Fuel System: N/A
Sewer System: City Sewer/Connected
Water System: City Water/Connected
ADITIONAL INFORMATION
MLS#: NST7702448
Listing Brokerage: LPT Realty, LLC

ID: 3608628
Published: May 06, 2025
Last Update: May 06, 2025
Views: 3






