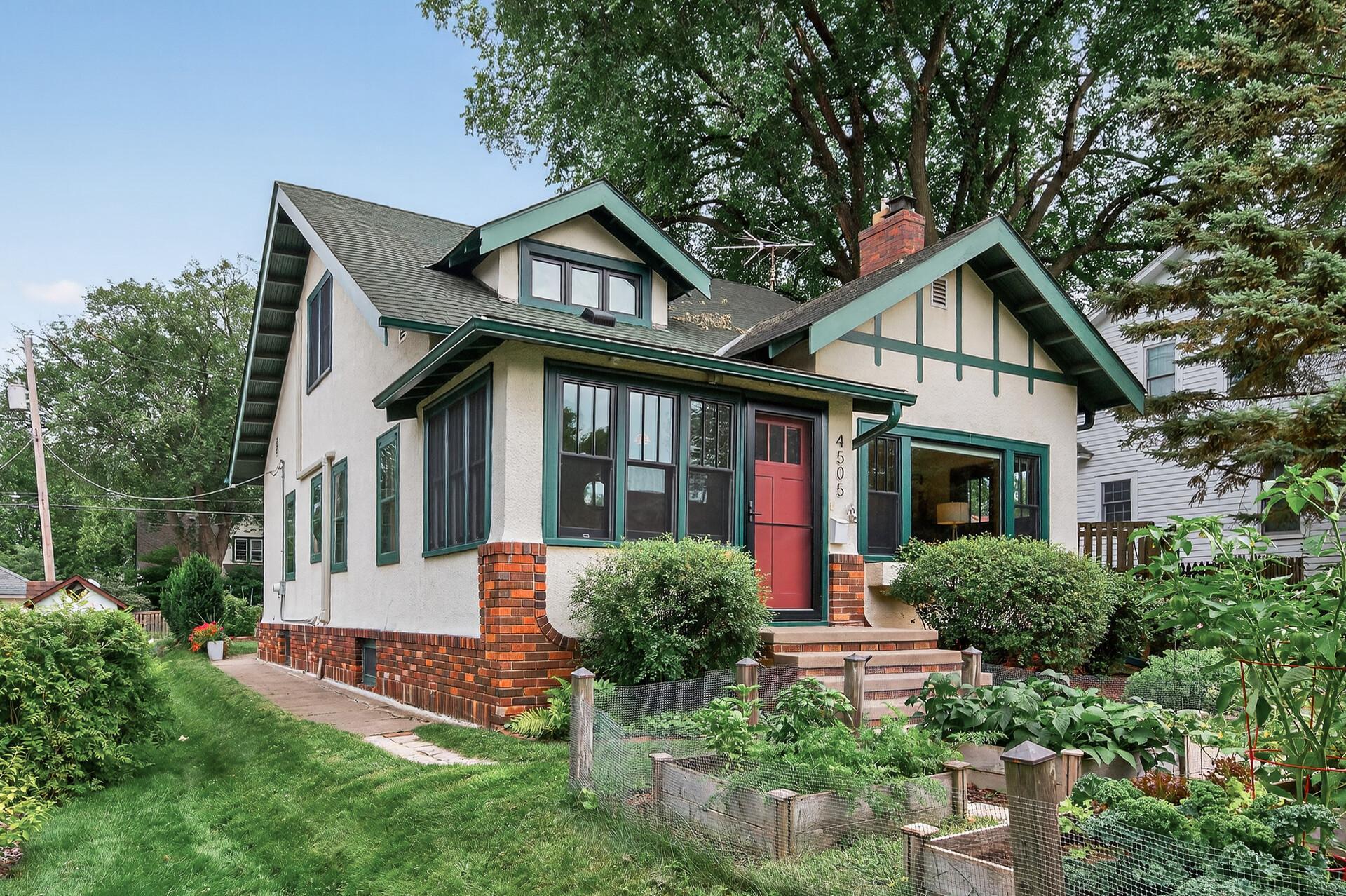4505 17TH AVENUE
4505 17th Avenue, Minneapolis, 55407, MN
-
Price: $525,000
-
Status type: For Sale
-
City: Minneapolis
-
Neighborhood: Northrop
Bedrooms: 4
Property Size :2476
-
Listing Agent: NST16638,NST82578
-
Property type : Single Family Residence
-
Zip code: 55407
-
Street: 4505 17th Avenue
-
Street: 4505 17th Avenue
Bathrooms: 3
Year: 1924
Listing Brokerage: Coldwell Banker Burnet
FEATURES
- Range
- Refrigerator
- Washer
- Dryer
- Microwave
- Dishwasher
- Gas Water Heater
DETAILS
Welcome home to 4505 17th Avenue S – a charming bungalow in the sought-after Northrop neighborhood of South Minneapolis. Rich in 1920s character, this home features original woodwork, hardwood floors, and an abundance of natural sunlight that fills the space with warmth and charm. The main level showcases original rich woodwork, a spacious living room with an ornate brick wood-burning fireplace, a dining room with built-in buffet, two generous bedrooms, an updated ¾ bath, and a cozy three-season front porch—the perfect place to start your morning or unwind at the end of the day. The beautifully updated kitchen blends modern conveniences with vintage charm and offers ample storage, along with one of the home’s most beloved features: a cozy breakfast nook. Upstairs, the expansive upper level lives like a full two-story, featuring two large bedrooms and an updated full bath. The lower level includes a spacious family room with plenty of room for a sectional sofa—ideal for movie nights—plus additional space for seating, a home office, or play area. The basement also features a large full bathroom and generous storage. Outside, the front and back yards have been thoughtfully landscaped. The front yard includes vegetable gardens nearly ready for harvest, while the backyard features a large patio—perfect for relaxing and entertaining. Two side-by-side garages offer ample room for vehicles, storage, or hobbies. This is a truly special home in one of Minneapolis’ most welcoming neighborhoods. Is this your next home?
INTERIOR
Bedrooms: 4
Fin ft² / Living Area: 2476 ft²
Below Ground Living: 805ft²
Bathrooms: 3
Above Ground Living: 1671ft²
-
Basement Details: Block, Daylight/Lookout Windows, Finished, Full, Partially Finished, Storage Space,
Appliances Included:
-
- Range
- Refrigerator
- Washer
- Dryer
- Microwave
- Dishwasher
- Gas Water Heater
EXTERIOR
Air Conditioning: Ductless Mini-Split
Garage Spaces: 2
Construction Materials: N/A
Foundation Size: 1056ft²
Unit Amenities:
-
- Patio
- Kitchen Window
- Porch
- Natural Woodwork
- Hardwood Floors
- Ceiling Fan(s)
- Walk-In Closet
- Washer/Dryer Hookup
Heating System:
-
- Boiler
ROOMS
| Upper | Size | ft² |
|---|---|---|
| Bedroom 1 | 12x20 | 144 ft² |
| Bedroom 2 | 12x13 | 144 ft² |
| Bathroom | 7x5 | 49 ft² |
| Main | Size | ft² |
|---|---|---|
| Living Room | 13x20 | 169 ft² |
| Dining Room | 14x11 | 196 ft² |
| Kitchen | 11x14 | 121 ft² |
| Bedroom 3 | 10x12 | 100 ft² |
| Bathroom | 7x5 | 49 ft² |
| Bedroom 4 | 12x12 | 144 ft² |
| Three Season Porch | 11x6 | 121 ft² |
| Porch | 8x4 | 64 ft² |
| Basement | Size | ft² |
|---|---|---|
| Family Room | 25x30 | 625 ft² |
| Laundry | 7x9 | 49 ft² |
| Bathroom | 10x8 | 100 ft² |
| Storage | 11x7 | 121 ft² |
| Utility Room | 13x16 | 169 ft² |
LOT
Acres: N/A
Lot Size Dim.: 53x123
Longitude: 44.9212
Latitude: -93.2495
Zoning: Residential-Single Family
FINANCIAL & TAXES
Tax year: 2025
Tax annual amount: $5,885
MISCELLANEOUS
Fuel System: N/A
Sewer System: City Sewer/Connected,City Sewer - In Street
Water System: City Water/Connected,City Water - In Street
ADDITIONAL INFORMATION
MLS#: NST7777999
Listing Brokerage: Coldwell Banker Burnet

ID: 3985580
Published: August 11, 2025
Last Update: August 11, 2025
Views: 1






