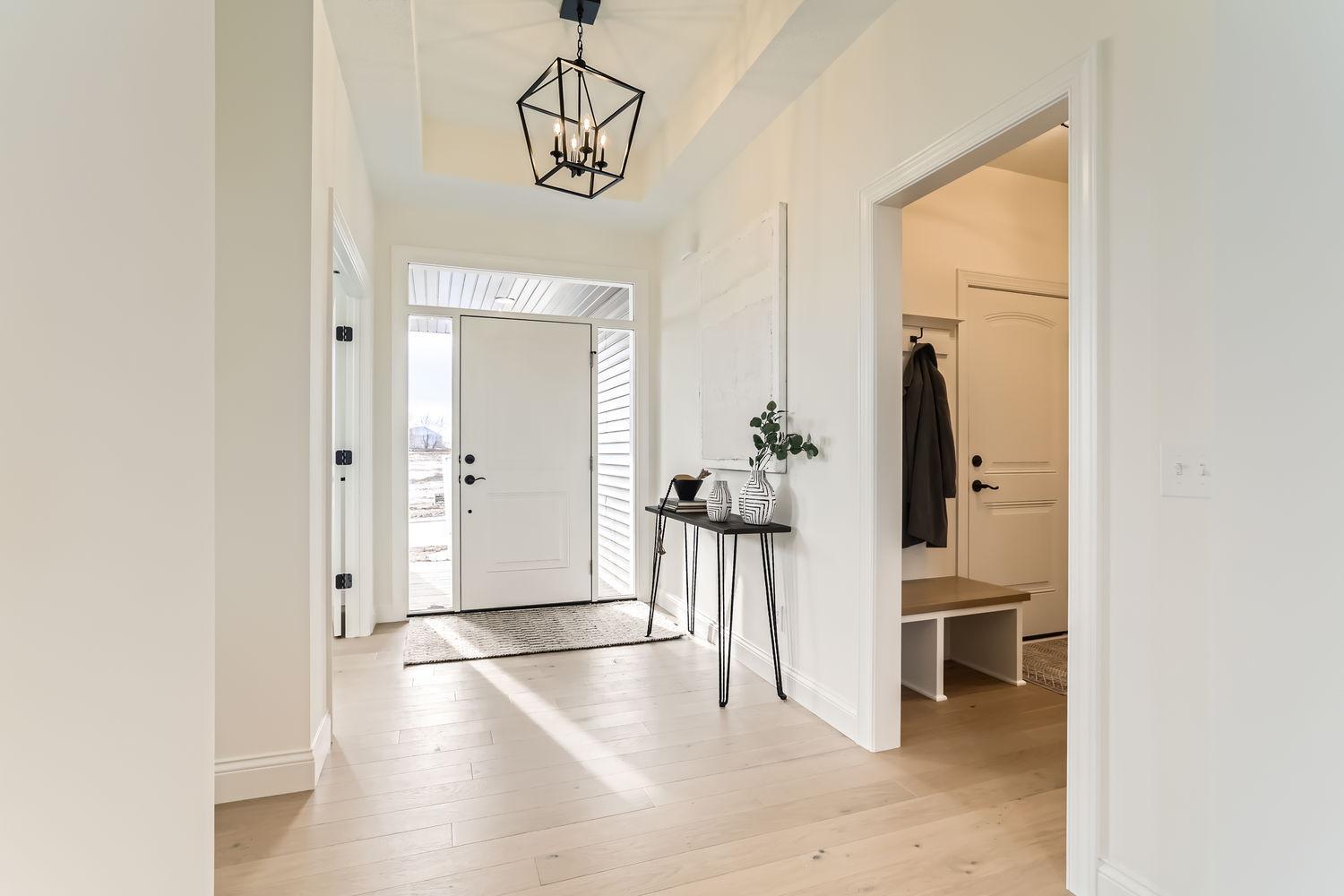4501 OVERLOOK DRIVE
4501 Overlook Drive, Minneapolis (Bloomington), 55437, MN
-
Price: $999,999
-
Status type: For Sale
-
Neighborhood: Overlook Bluff
Bedrooms: 4
Property Size :3063
-
Listing Agent: NST19321,NST84559
-
Property type : Single Family Residence
-
Zip code: 55437
-
Street: 4501 Overlook Drive
-
Street: 4501 Overlook Drive
Bathrooms: 3
Year: 2025
Listing Brokerage: Keller Williams Realty Integrity-Edina
FEATURES
- Refrigerator
- Microwave
- Exhaust Fan
- Dishwasher
- Disposal
- Cooktop
- Air-To-Air Exchanger
- Double Oven
DETAILS
Don't let your buyers miss out on this one! Desirable location in West Bloomington on the river bluffs with amazing views! This modern open one level floor plan is complete with solid core doors, stainless gourmet kitchen, 36" range with hood, butler's pantry and walk-in pantry, quartz countertops and tile backsplash, custom soft close cabinets and main level laundry. Primary suite features ensuite with walk-in closet, full tile shower and double sinks with quartz countertop. 96% energy efficient furnace. Quality craftsmanship and inspiring design with high-end finishes. craftsmanship and inspiring design with high-end amenities and spaces for today’s families that you can always expect from a Distinctive home. Great room has large windows overlooking nature area and fireplace, separate mudroom with a walk in closet and drop zone. 4 season porch with maintenance free deck attached to it to take in the beautiful views of the river bluffs.
INTERIOR
Bedrooms: 4
Fin ft² / Living Area: 3063 ft²
Below Ground Living: 1306ft²
Bathrooms: 3
Above Ground Living: 1757ft²
-
Basement Details: Drain Tiled, 8 ft+ Pour, Egress Window(s), Finished, Concrete, Walkout,
Appliances Included:
-
- Refrigerator
- Microwave
- Exhaust Fan
- Dishwasher
- Disposal
- Cooktop
- Air-To-Air Exchanger
- Double Oven
EXTERIOR
Air Conditioning: Central Air
Garage Spaces: 3
Construction Materials: N/A
Foundation Size: 1575ft²
Unit Amenities:
-
- Deck
- Porch
- Hardwood Floors
- Ceiling Fan(s)
- Walk-In Closet
- Vaulted Ceiling(s)
- Washer/Dryer Hookup
- Paneled Doors
- Panoramic View
- Kitchen Center Island
- French Doors
- Wet Bar
- Tile Floors
- Primary Bedroom Walk-In Closet
Heating System:
-
- Forced Air
- Fireplace(s)
ROOMS
| Main | Size | ft² |
|---|---|---|
| Family Room | 17x16 | 289 ft² |
| Kitchen | 12x11 | 144 ft² |
| Dining Room | 13x11 | 169 ft² |
| Bedroom 1 | 14x14 | 196 ft² |
| Office | 9x9 | 81 ft² |
| Walk In Closet | 14x7 | 196 ft² |
| Four Season Porch | 14x13 | 196 ft² |
| Lower | Size | ft² |
|---|---|---|
| Amusement Room | 29x16 | 841 ft² |
| Bedroom 2 | 15x12 | 225 ft² |
| Bedroom 3 | 15x11 | 225 ft² |
| Bedroom 4 | 16x12 | 256 ft² |
LOT
Acres: N/A
Lot Size Dim.: Roughly 134x393x168x337
Longitude: 44.7951
Latitude: -93.3374
Zoning: Residential-Single Family
FINANCIAL & TAXES
Tax year: 2024
Tax annual amount: $4,739
MISCELLANEOUS
Fuel System: N/A
Sewer System: City Sewer/Connected
Water System: City Water/Connected
ADITIONAL INFORMATION
MLS#: NST7733382
Listing Brokerage: Keller Williams Realty Integrity-Edina

ID: 3547008
Published: April 24, 2025
Last Update: April 24, 2025
Views: 3






