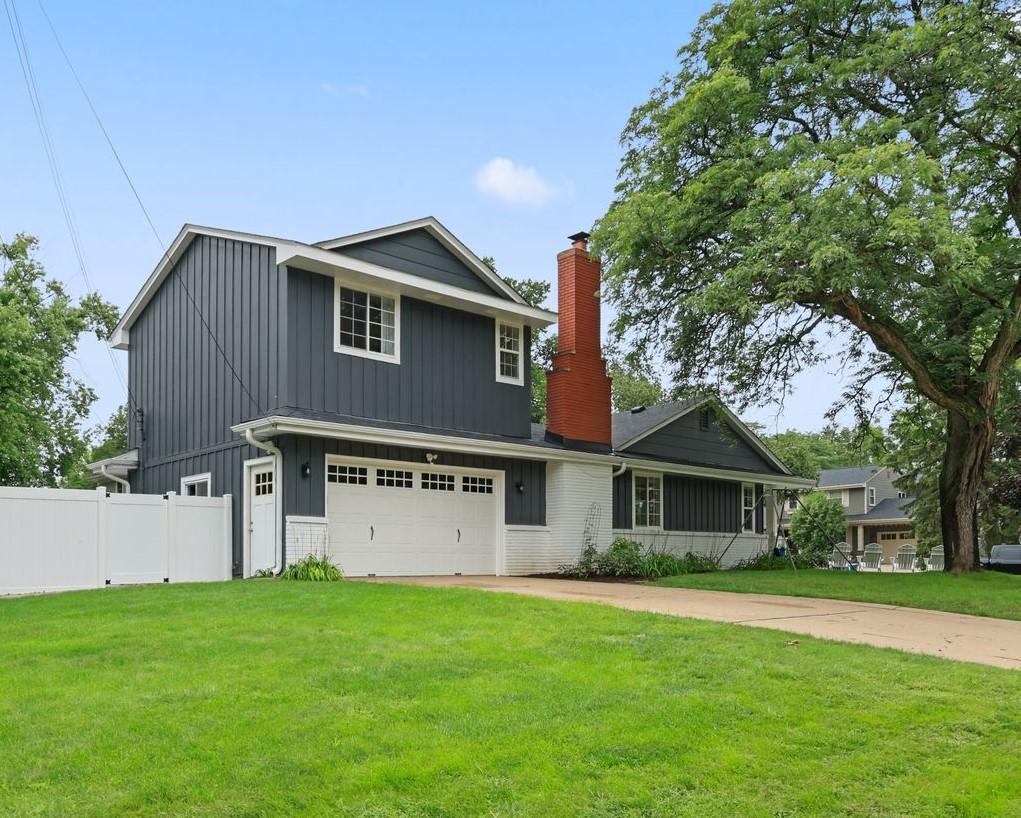4501 GILFORD DRIVE
4501 Gilford Drive, Minneapolis (Edina), 55435, MN
-
Price: $1,099,900
-
Status type: For Sale
-
City: Minneapolis (Edina)
-
Neighborhood: South Garden Estates 4th Add
Bedrooms: 6
Property Size :3333
-
Listing Agent: NST49573,NST504451
-
Property type : Single Family Residence
-
Zip code: 55435
-
Street: 4501 Gilford Drive
-
Street: 4501 Gilford Drive
Bathrooms: 4
Year: 1963
Listing Brokerage: Fathom Realty MN, LLC
FEATURES
- Range
- Refrigerator
- Washer
- Dryer
- Microwave
- Dishwasher
DETAILS
Stunning 6-bedroom, 4-bath home on a spacious corner lot in a prime Edina location near Cornelia Elementary! Thoughtfully renovated, this home features major upgrades including a new roof, windows, HVAC system, and fully remodeled kitchen and bathrooms. Bright, fresh interiors with updated flooring, trim, and paint throughout. Outside, enjoy a new deck, patio, refreshed landscaping, and a beautiful in-ground pool - perfect for entertaining and relaxing. A truly move-in ready home with space, style, and an unbeatable location!
INTERIOR
Bedrooms: 6
Fin ft² / Living Area: 3333 ft²
Below Ground Living: 1240ft²
Bathrooms: 4
Above Ground Living: 2093ft²
-
Basement Details: Egress Window(s), Finished, Storage Space,
Appliances Included:
-
- Range
- Refrigerator
- Washer
- Dryer
- Microwave
- Dishwasher
EXTERIOR
Air Conditioning: Central Air
Garage Spaces: 2
Construction Materials: N/A
Foundation Size: 3333ft²
Unit Amenities:
-
- In-Ground Sprinkler
Heating System:
-
- Forced Air
ROOMS
| Basement | Size | ft² |
|---|---|---|
| Bedroom 1 | 15'8"x 21'6" | 336.83 ft² |
| Bathroom | 5'11" x 6'9" | 39.94 ft² |
| Laundry | 11'11" x 12'8" | 150.94 ft² |
| Office | 8'6" x 17'3" | 146.63 ft² |
| Recreation Room | 40'0" x 17'11" | 716.67 ft² |
| Utility Room | 14'4" x 11'7" | 166.03 ft² |
| Workshop | 7'10" x 9'7" | 75.07 ft² |
| Main | Size | ft² |
|---|---|---|
| Bedroom 2 | 12'2" x 14'2" | 172.36 ft² |
| Bedroom 3 | 12'5" x 11'10" | 146.93 ft² |
| Bedroom 4 | 10'10" x 11'5" | 123.68 ft² |
| Garage | 21'1" x 21'0" | 442.75 ft² |
| Living Room | 20'1" x 16'2" | 324.68 ft² |
| Dining Room | 11'5" x 10'1" | 115.12 ft² |
| Kitchen | 19'0" x 10'1" | 191.58 ft² |
| Family Room | 23'8" x 18'0" | 426 ft² |
| Bathroom | 6'11" x 6'2" | 42.65 ft² |
| Bathroom | 6'11" x 7'8" | 53.03 ft² |
| Deck | 10'9" x 12'3" | 131.69 ft² |
| Porch | 24'9" x 8'1" | 200.06 ft² |
| Patio | 16'4" x 32'6" | 530.83 ft² |
| Second | Size | ft² |
|---|---|---|
| Bedroom 5 | 10'3" x 13'10" | 141.79 ft² |
| Bedroom 6 | 10'6" x 12'7" | 132.13 ft² |
| Bathroom | 7'0" x 8'2" | 57.17 ft² |
LOT
Acres: N/A
Lot Size Dim.: 90 X 135
Longitude: 44.8693
Latitude: -93.3401
Zoning: Residential-Single Family
FINANCIAL & TAXES
Tax year: 2025
Tax annual amount: $7,731
MISCELLANEOUS
Fuel System: N/A
Sewer System: City Sewer - In Street
Water System: City Water - In Street
ADDITIONAL INFORMATION
MLS#: NST7796199
Listing Brokerage: Fathom Realty MN, LLC

ID: 4078755
Published: September 05, 2025
Last Update: September 05, 2025
Views: 19






