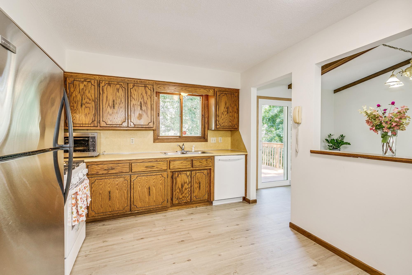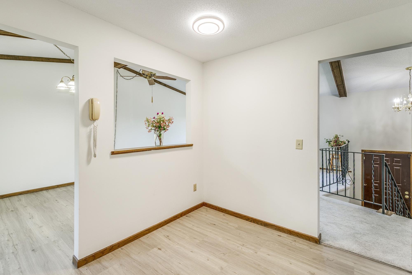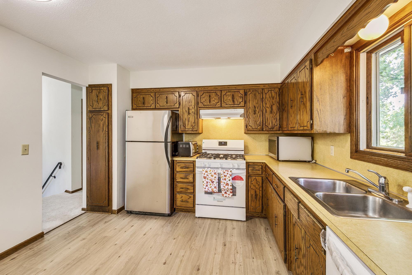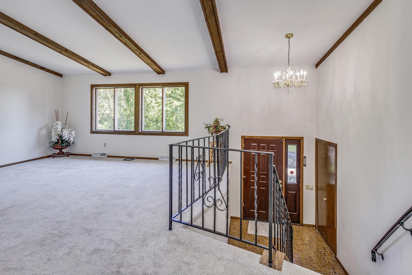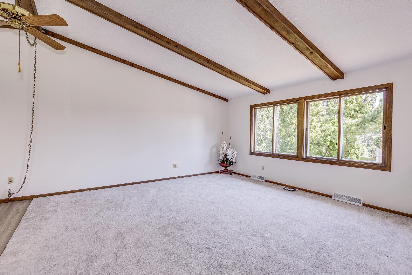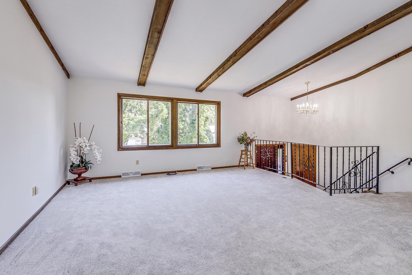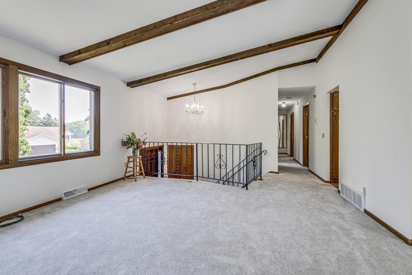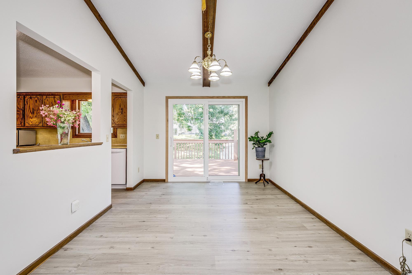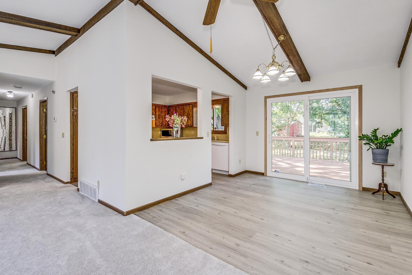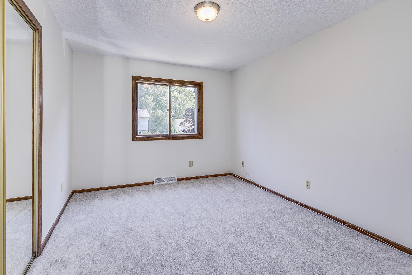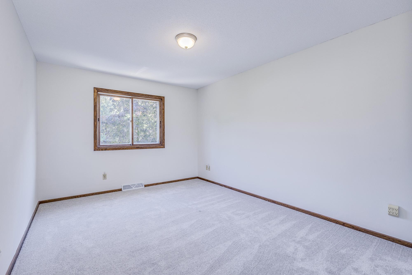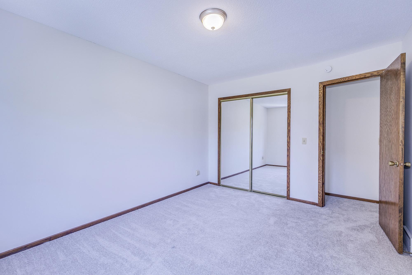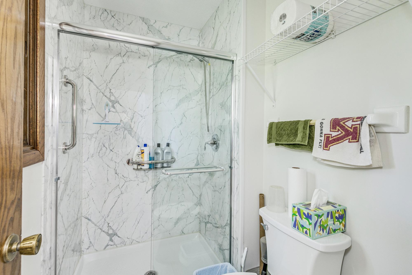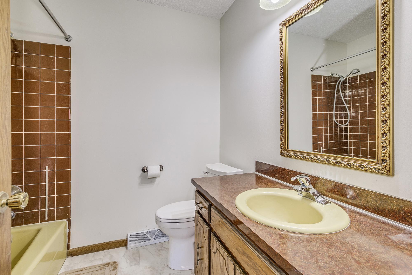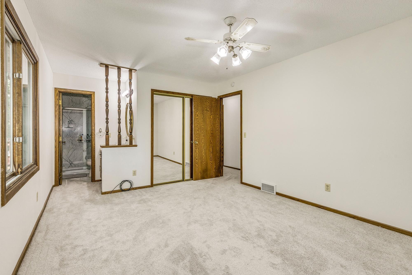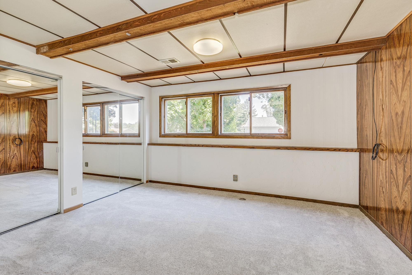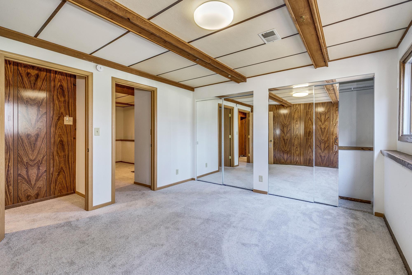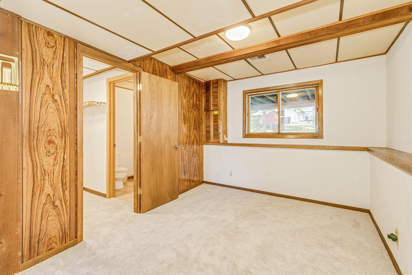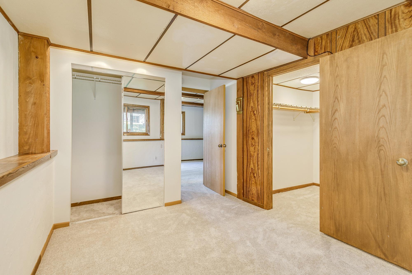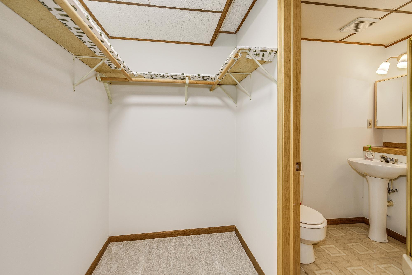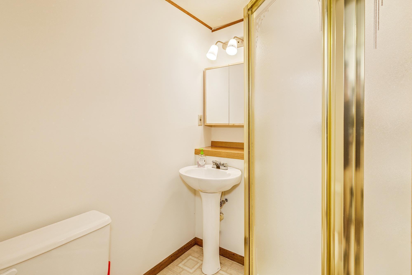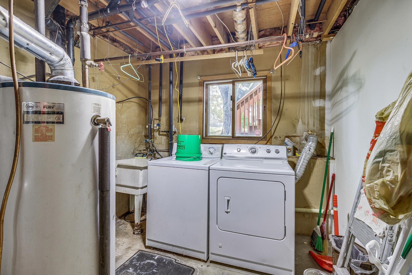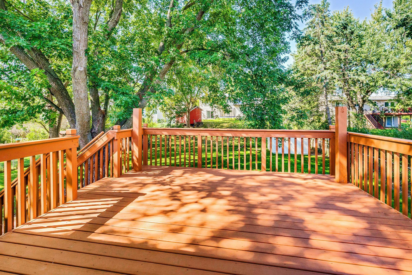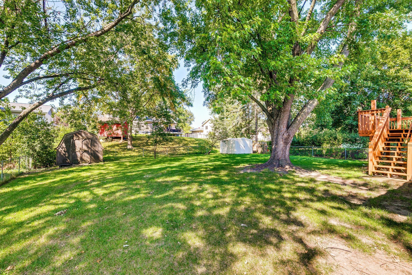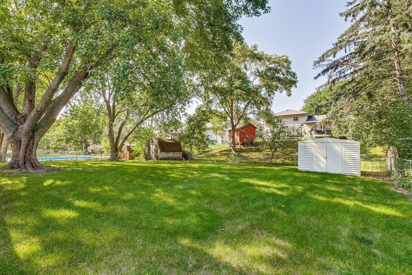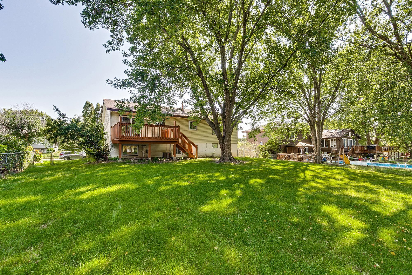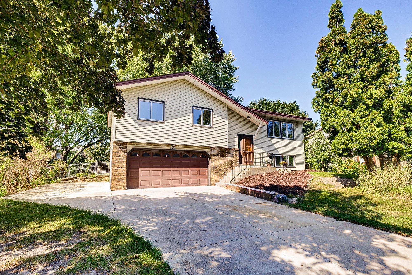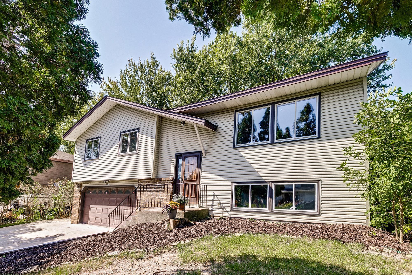4501 BRAMBLEWOOD AVENUE
4501 Bramblewood Avenue, Saint Paul (Vadnais Heights), 55127, MN
-
Price: $384,900
-
Status type: For Sale
-
Neighborhood: Greenhaven 1st Add
Bedrooms: 4
Property Size :1934
-
Listing Agent: NST16385,NST69196
-
Property type : Single Family Residence
-
Zip code: 55127
-
Street: 4501 Bramblewood Avenue
-
Street: 4501 Bramblewood Avenue
Bathrooms: 3
Year: 1979
Listing Brokerage: Counselor Realty, Inc
FEATURES
- Range
- Refrigerator
- Washer
- Dryer
- Microwave
- Exhaust Fan
- Dishwasher
- Water Softener Owned
- Disposal
- Humidifier
- Gas Water Heater
DETAILS
Wonderful home in a great Vandnais Heights neighborhood! Hard to find 3 bedrooms on 1 level and 3 baths! Lower level is finished with an additional 2 bedrooms or family room and bedroom plus a 3/4 bath, laundry & storage. Open floor plan with vaulted and beamed ceilings! A generous deck w/steps overlooking a fenced in backyard. Move in ready with many updates, some include: new carpet and LVP, fresh paint, new appliances, remodeled bathrooms, roof (1 year old) patio door replaced, newer A/C, driveway- see feature sheet in supplements.
INTERIOR
Bedrooms: 4
Fin ft² / Living Area: 1934 ft²
Below Ground Living: 600ft²
Bathrooms: 3
Above Ground Living: 1334ft²
-
Basement Details: Block, Daylight/Lookout Windows, Drain Tiled, Finished, Sump Basket, Sump Pump,
Appliances Included:
-
- Range
- Refrigerator
- Washer
- Dryer
- Microwave
- Exhaust Fan
- Dishwasher
- Water Softener Owned
- Disposal
- Humidifier
- Gas Water Heater
EXTERIOR
Air Conditioning: Central Air
Garage Spaces: 2
Construction Materials: N/A
Foundation Size: 1334ft²
Unit Amenities:
-
- Kitchen Window
- Deck
- Natural Woodwork
- Ceiling Fan(s)
- Walk-In Closet
- Vaulted Ceiling(s)
- Cable
- Tile Floors
- Security Lights
Heating System:
-
- Forced Air
- Humidifier
ROOMS
| Upper | Size | ft² |
|---|---|---|
| Living Room | 21x16 | 441 ft² |
| Dining Room | 12x11 | 144 ft² |
| Bedroom 1 | 15x12 | 225 ft² |
| Bedroom 2 | 14x11 | 196 ft² |
| Bedroom 3 | 13x10 | 169 ft² |
| Kitchen | 12x11 | 144 ft² |
| Lower | Size | ft² |
|---|---|---|
| Family Room | 16x12 | 256 ft² |
| Bedroom 4 | 16x16 | 256 ft² |
LOT
Acres: N/A
Lot Size Dim.: 82x140
Longitude: 45.0771
Latitude: -93.0699
Zoning: Residential-Single Family
FINANCIAL & TAXES
Tax year: 2025
Tax annual amount: $4,392
MISCELLANEOUS
Fuel System: N/A
Sewer System: City Sewer/Connected
Water System: City Water/Connected
ADDITIONAL INFORMATION
MLS#: NST7790584
Listing Brokerage: Counselor Realty, Inc

ID: 4122599
Published: September 18, 2025
Last Update: September 18, 2025
Views: 11



