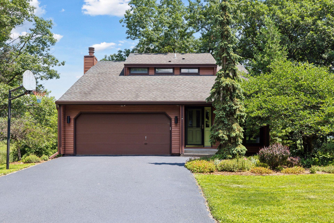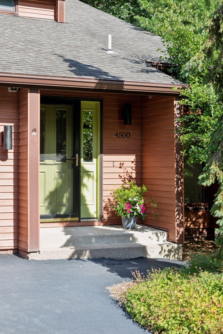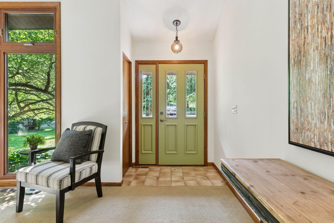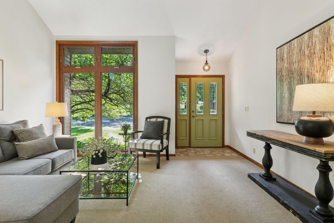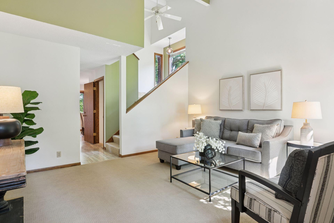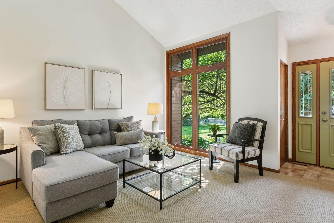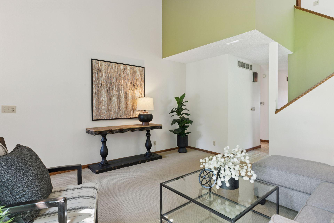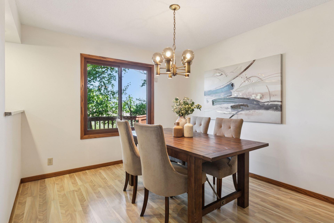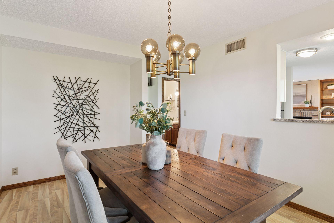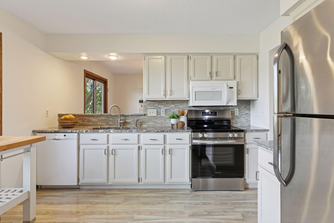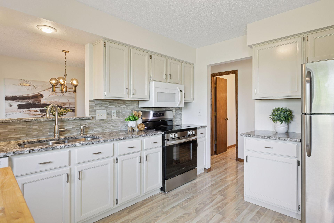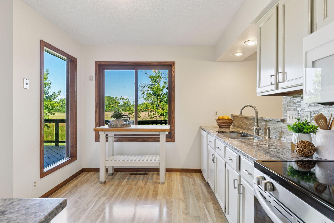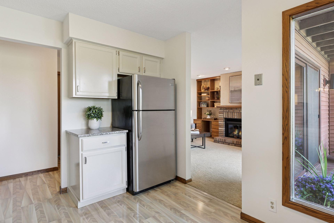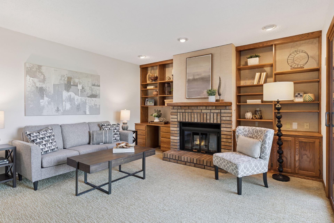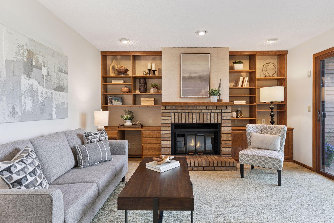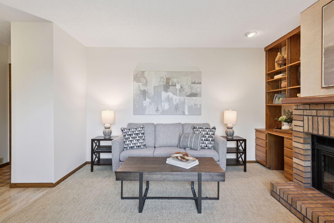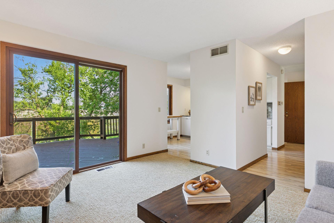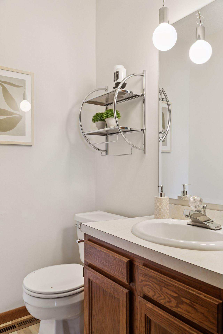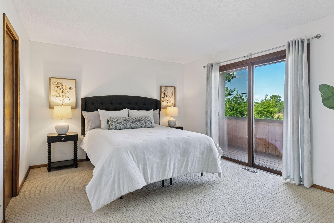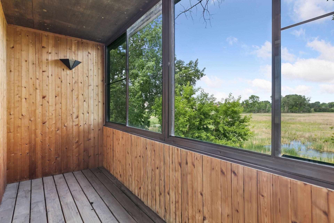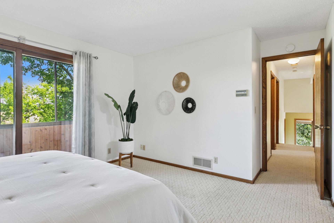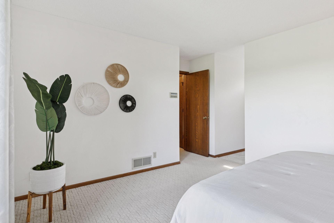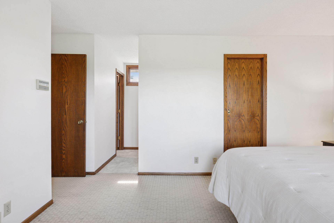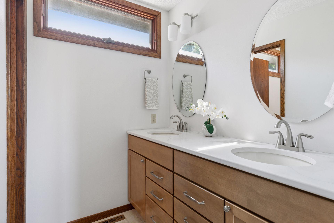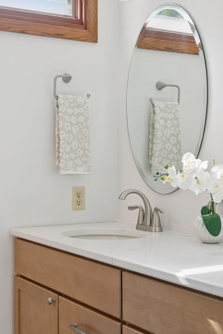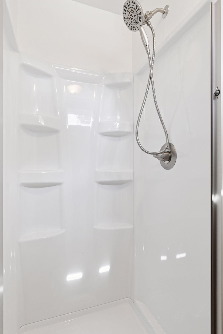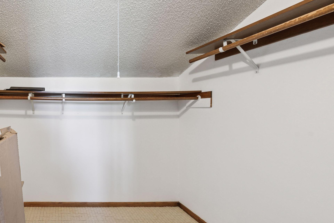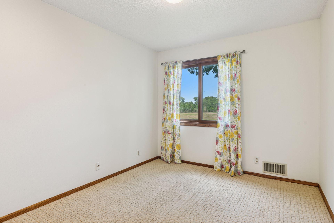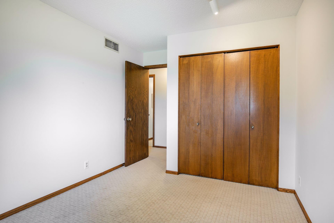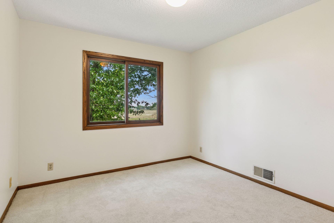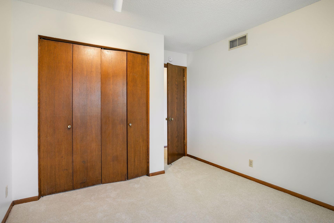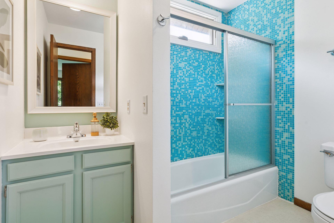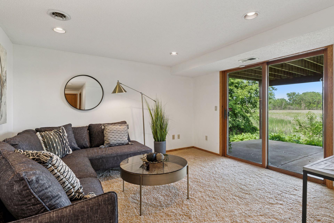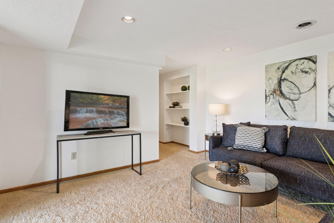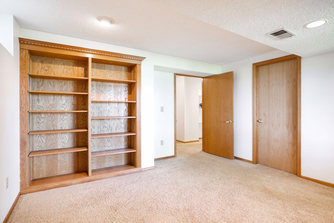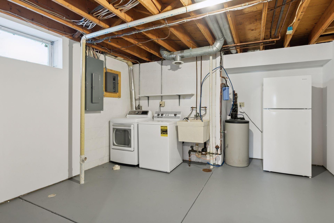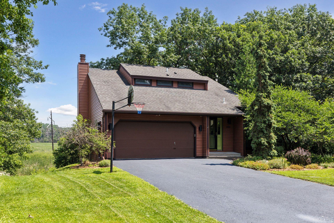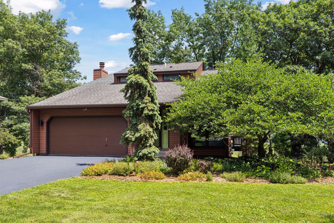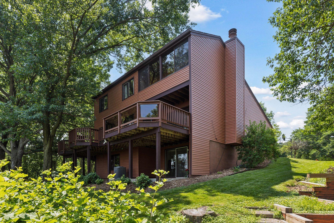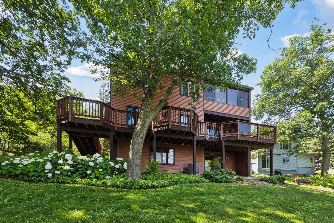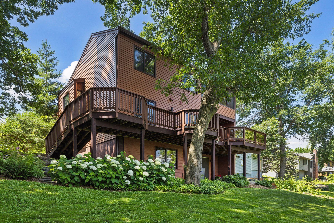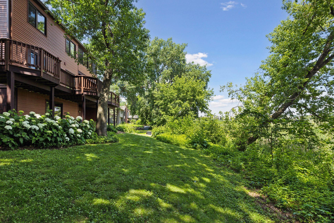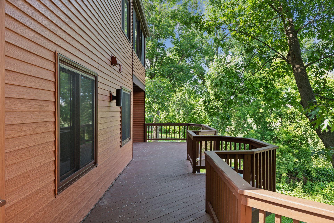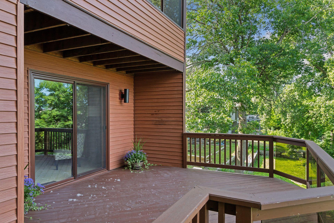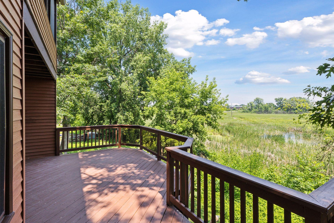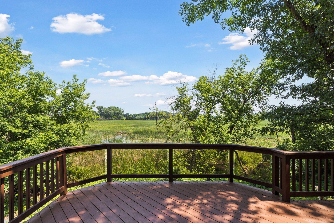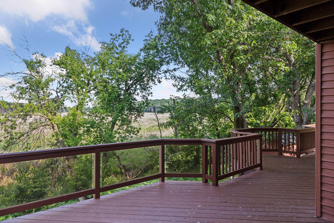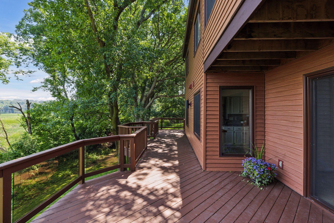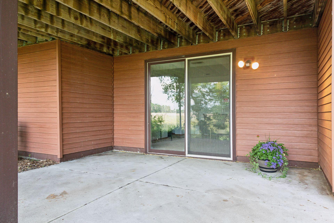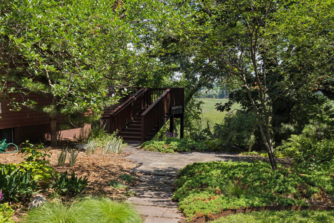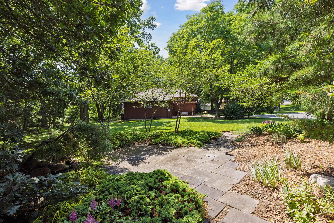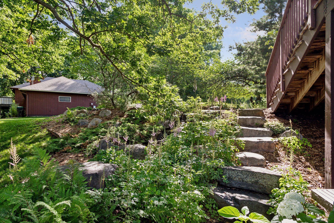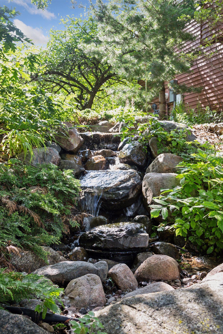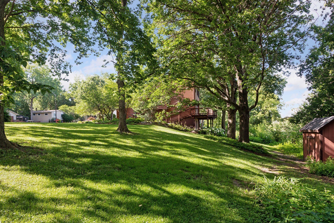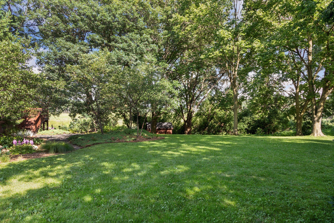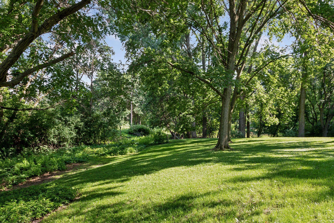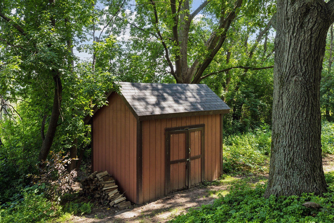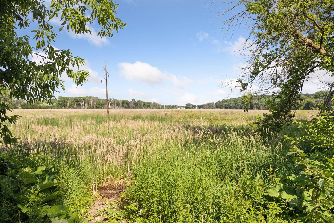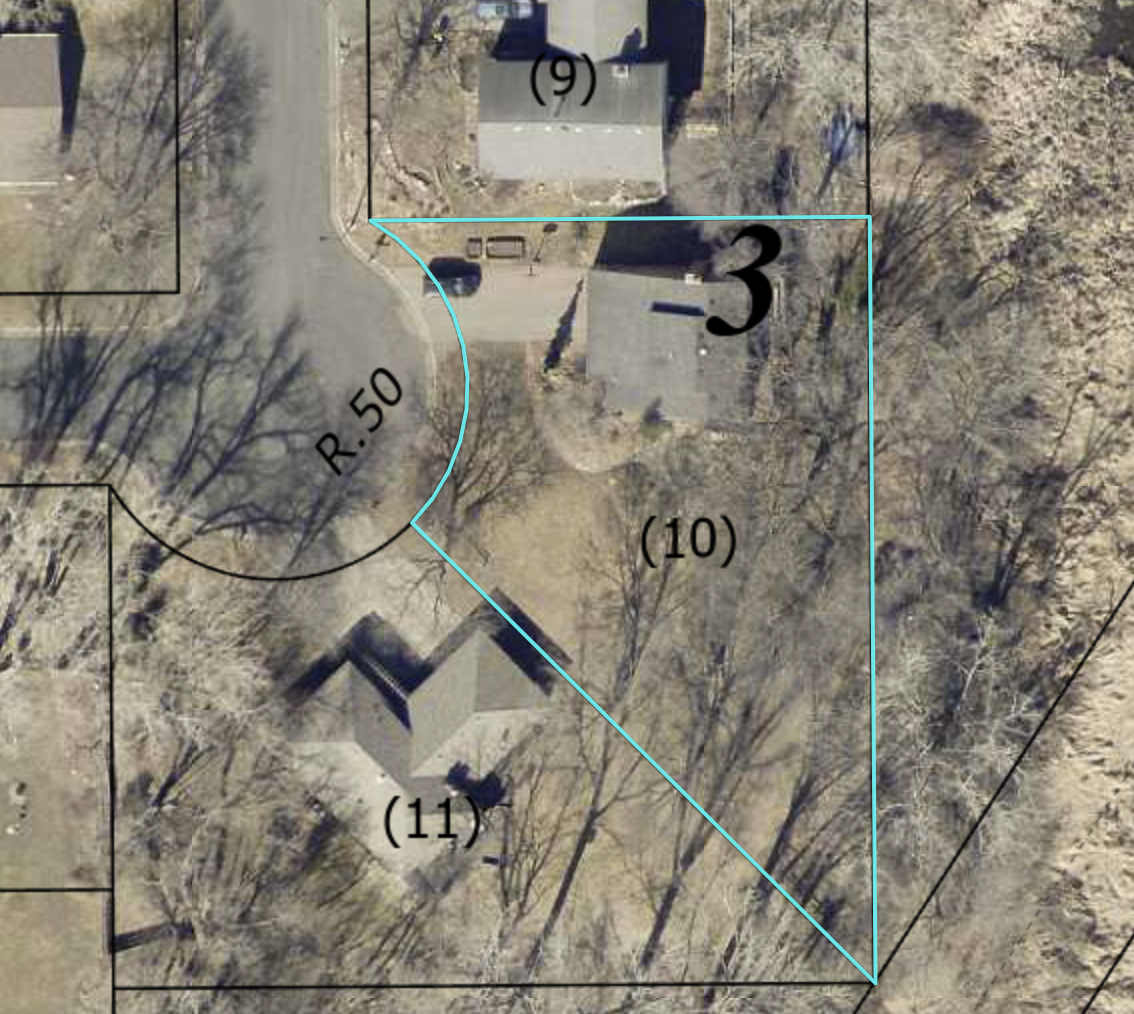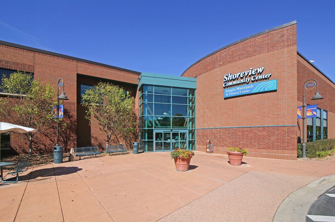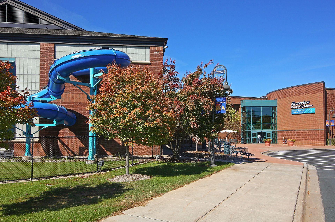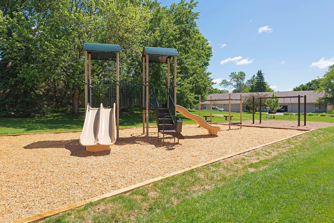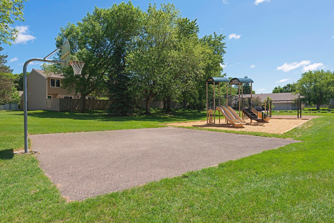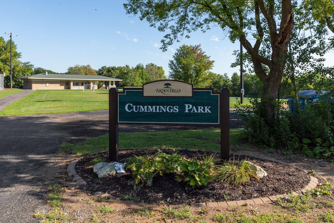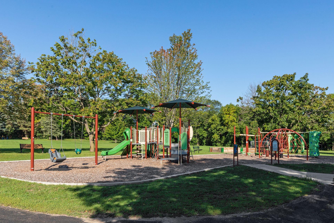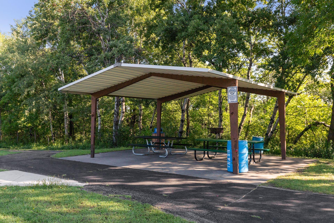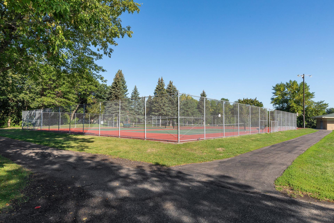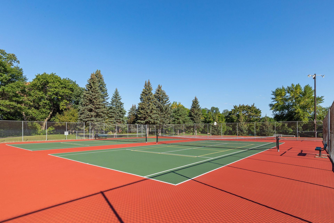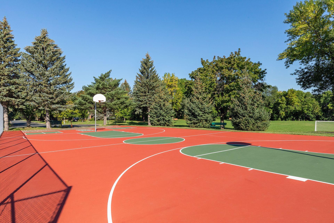4500 CHATSWORTH STREET
4500 Chatsworth Street, Saint Paul (Shoreview), 55126, MN
-
Price: $474,900
-
Status type: For Sale
-
City: Saint Paul (Shoreview)
-
Neighborhood: Roberts Pheasant Heights
Bedrooms: 4
Property Size :2059
-
Listing Agent: NST17773,NST96752
-
Property type : Single Family Residence
-
Zip code: 55126
-
Street: 4500 Chatsworth Street
-
Street: 4500 Chatsworth Street
Bathrooms: 3
Year: 1979
Listing Brokerage: Norton Realty, Inc.
FEATURES
- Range
- Refrigerator
- Washer
- Dryer
- Microwave
- Dishwasher
- Water Softener Owned
- Disposal
- Freezer
- Gas Water Heater
- Stainless Steel Appliances
- Chandelier
DETAILS
Storybook two story home with peaceful surroundings and a convenient Shoreview location - offered for the first time in 30 years! Wake up to the sounds of nature and enjoy the sunrise with morning coffee on your expansive deck overlooking a tranquil nature preserve. Walk to Churchill Street for brunch, grab a good book from the nearby County Library, take a class at the Shoreview Community Center and meet friends for happy hour at Shore 96 - all less than one mile from home. Main floor layout features an architecturally stunning Formal Living Room with vaulted ceiling, open staircase and floor-to-ceiling windows. Updated Kitchen offers granite counter tops, views to the backyard and a passthrough to Dining Room for easy entertaining. Gather in the cozy Family Room around the charming fireplace with built-ins and convenient access to deck - perfect for hosting friends! A half bath and back entry closet round-out this efficient floor plan. Upstairs you will find two bedrooms with nature views centered around a Full Bath. The spacious Primary Suite includes a walk-in closet, a connected private, enclosed deck and a newly remodeled 3/4 bath with double vanity. Lower Level includes a Fourth Bedroom perfect for guests, workout space or Office! The walkout Family Room with connecting patio features built-in shelving to display your favorite treasures. Laundry and additional space offer ample storage! This spacious .38 acre lot offers privacy and traditional yard space for outdoor play. Enjoy spending time on the stone patio surrounded by beautiful landscaping and relaxing water feature! Updates include brand new electrical panel, remodeled primary bathroom, resurfaced driveway, updated mechanicals and much more! Convenient to parks, trails, shopping, and freeway access. Don’t miss this home!
INTERIOR
Bedrooms: 4
Fin ft² / Living Area: 2059 ft²
Below Ground Living: 439ft²
Bathrooms: 3
Above Ground Living: 1620ft²
-
Basement Details: Block, Egress Window(s), Finished, Full, Storage Space, Walkout,
Appliances Included:
-
- Range
- Refrigerator
- Washer
- Dryer
- Microwave
- Dishwasher
- Water Softener Owned
- Disposal
- Freezer
- Gas Water Heater
- Stainless Steel Appliances
- Chandelier
EXTERIOR
Air Conditioning: Central Air
Garage Spaces: 2
Construction Materials: N/A
Foundation Size: 1020ft²
Unit Amenities:
-
- Patio
- Kitchen Window
- Deck
- Porch
- Ceiling Fan(s)
- Walk-In Closet
- Primary Bedroom Walk-In Closet
Heating System:
-
- Forced Air
ROOMS
| Main | Size | ft² |
|---|---|---|
| Living Room | 14.5x13.5 | 193.42 ft² |
| Dining Room | 13.5x10 | 181.13 ft² |
| Kitchen | 11.5x10 | 131.29 ft² |
| Family Room | 13.5x12 | 181.13 ft² |
| Deck | n/a | 0 ft² |
| Patio | n/a | 0 ft² |
| Upper | Size | ft² |
|---|---|---|
| Bedroom 1 | 14x12 | 196 ft² |
| Bedroom 2 | 13.5x10 | 181.13 ft² |
| Bedroom 3 | 13.5x10 | 181.13 ft² |
| Porch | 14x5 | 196 ft² |
| Lower | Size | ft² |
|---|---|---|
| Bedroom 4 | 12.5x12.5 | 154.17 ft² |
| Family Room | 13x12.5 | 161.42 ft² |
| Laundry | 15.5x13 | 238.96 ft² |
| Patio | 14x12 | 196 ft² |
LOT
Acres: N/A
Lot Size Dim.: irregular
Longitude: 45.0771
Latitude: -93.1417
Zoning: Residential-Single Family
FINANCIAL & TAXES
Tax year: 2024
Tax annual amount: $5,946
MISCELLANEOUS
Fuel System: N/A
Sewer System: City Sewer/Connected
Water System: City Water/Connected
ADITIONAL INFORMATION
MLS#: NST7760049
Listing Brokerage: Norton Realty, Inc.

ID: 3882420
Published: July 12, 2025
Last Update: July 12, 2025
Views: 6


