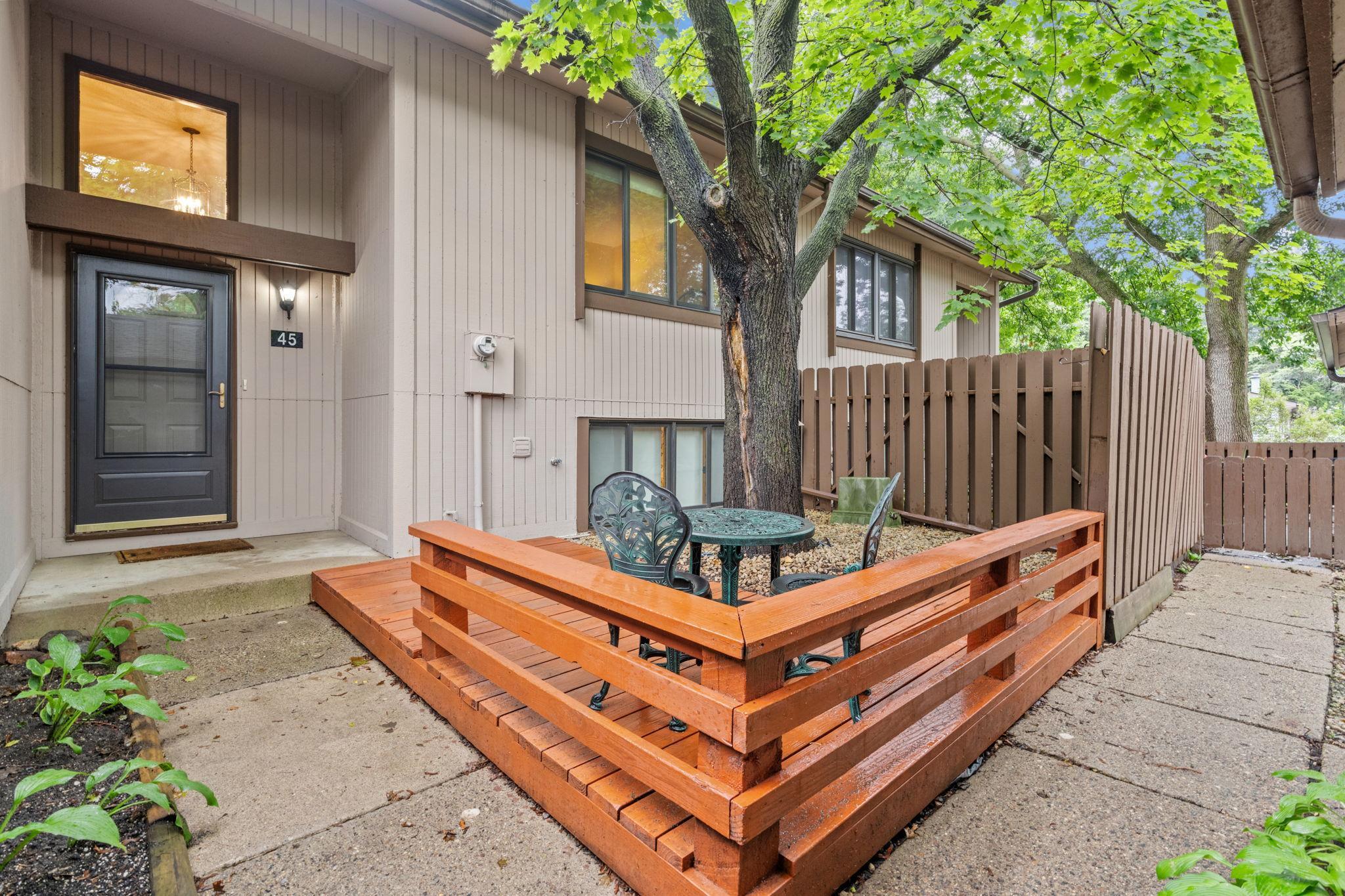45 RIVER WOODS LANE
45 River Woods Lane, Burnsville, 55337, MN
-
Price: $223,900
-
Status type: For Sale
-
City: Burnsville
-
Neighborhood: Townhouse Villages At River Woods 2nd A
Bedrooms: 2
Property Size :1528
-
Listing Agent: NST16483,NST100619
-
Property type : Townhouse Side x Side
-
Zip code: 55337
-
Street: 45 River Woods Lane
-
Street: 45 River Woods Lane
Bathrooms: 2
Year: 1972
Listing Brokerage: Edina Realty, Inc.
FEATURES
- Range
- Refrigerator
- Washer
- Dryer
- Exhaust Fan
- Dishwasher
- Water Softener Owned
- Disposal
DETAILS
Welcome home to this well-kept Burnsville townhome, ideally located near parks, walking trails, shopping, and restaurants. The upper level features a bright living room, kitchen, dining area, one bedroom, and an updated ¾ bath. The lower level offers a second bedroom, a spacious family room with a fireplace, a full bath, a walk-out patio door, and the potential to easily create a third bedroom by simply adding a wall. Move-in ready with many updated systems and features, this home is one you can enjoy right away while still leaving room for your personal touch. Enjoy the outdoors from your deck that backs to wooded views, offering privacy and a peaceful setting. The home is located on a dead-end street, so there’s little traffic and a quiet atmosphere. Between the garage and the home, you’ll find a charming front courtyard – shaded, private, and perfect for gardening and a small table to relax with your morning coffee. As part of the association, you’ll have access to 87 wooded acres filled with walking trails, plus a pool, sand volleyball court, and even mini golf. This home has so much to offer in a setting you’ll love.
INTERIOR
Bedrooms: 2
Fin ft² / Living Area: 1528 ft²
Below Ground Living: 744ft²
Bathrooms: 2
Above Ground Living: 784ft²
-
Basement Details: Block, Finished, Walkout,
Appliances Included:
-
- Range
- Refrigerator
- Washer
- Dryer
- Exhaust Fan
- Dishwasher
- Water Softener Owned
- Disposal
EXTERIOR
Air Conditioning: Central Air
Garage Spaces: 1
Construction Materials: N/A
Foundation Size: 744ft²
Unit Amenities:
-
- Deck
- Hardwood Floors
- Balcony
- Main Floor Primary Bedroom
Heating System:
-
- Forced Air
ROOMS
| Upper | Size | ft² |
|---|---|---|
| Living Room | 14x23 | 196 ft² |
| Dining Room | 08x08 | 64 ft² |
| Kitchen | 08x09 | 64 ft² |
| Bedroom 1 | 13x11 | 169 ft² |
| Deck | 22x05 | 484 ft² |
| Lower | Size | ft² |
|---|---|---|
| Family Room | 22x20 | 484 ft² |
| Bedroom 2 | 13x11 | 169 ft² |
LOT
Acres: N/A
Lot Size Dim.: Common
Longitude: 44.7796
Latitude: -93.2355
Zoning: Residential-Single Family
FINANCIAL & TAXES
Tax year: 2025
Tax annual amount: $2,168
MISCELLANEOUS
Fuel System: N/A
Sewer System: City Sewer/Connected
Water System: City Water/Connected
ADDITIONAL INFORMATION
MLS#: NST7789058
Listing Brokerage: Edina Realty, Inc.

ID: 4030196
Published: August 22, 2025
Last Update: August 22, 2025
Views: 1






