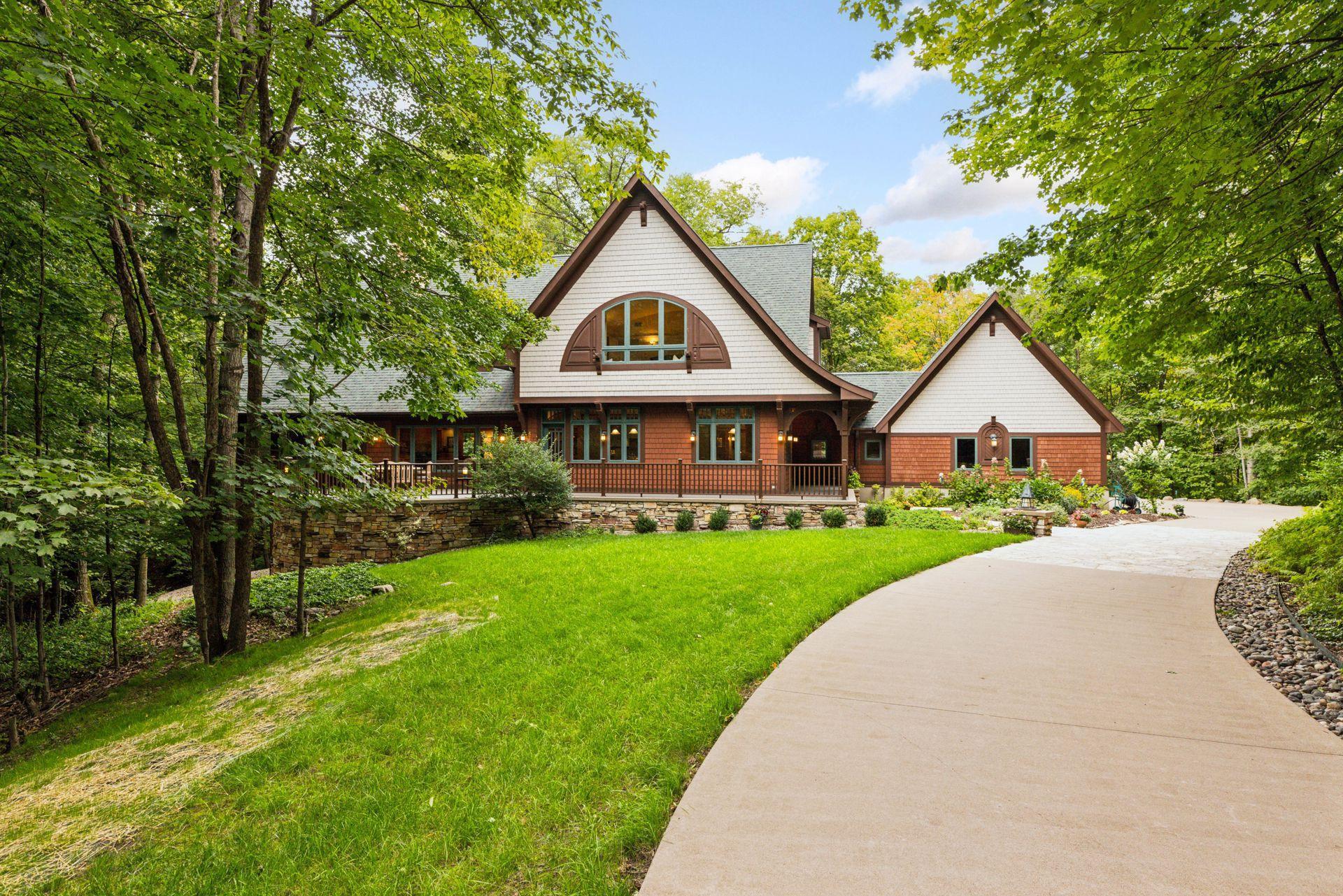45 CRISTOFORI CIRCLE
45 Cristofori Circle, Orono, 55359, MN
-
Price: $2,999,000
-
Status type: For Sale
-
City: Orono
-
Neighborhood: Cristofori Woods
Bedrooms: 4
Property Size :5658
-
Listing Agent: NST16633,NST61336
-
Property type : Single Family Residence
-
Zip code: 55359
-
Street: 45 Cristofori Circle
-
Street: 45 Cristofori Circle
Bathrooms: 5
Year: 1999
Listing Brokerage: Coldwell Banker Burnet
FEATURES
- Range
- Refrigerator
- Washer
- Dryer
- Microwave
- Exhaust Fan
- Dishwasher
- Water Softener Owned
- Disposal
- Freezer
- Cooktop
- Air-To-Air Exchanger
- Water Filtration System
DETAILS
European Arts & Crafts Shingle Style! Designed by renowned Minnesota architect Michaela Mahady & masterfully built by Kyle Hunt & Partners. This storybook residence showcases timeless details throughout, such as custom millwork & cabinetry, plaster veneer walls, & ceilings & masonry fireplaces that all contribute to the character of this beautiful home. Privately tucked at the end of a tree-lined lane in coveted Orono. A rare combination of elegance and seclusion - truly a one-of-a-kind gem.
INTERIOR
Bedrooms: 4
Fin ft² / Living Area: 5658 ft²
Below Ground Living: 1902ft²
Bathrooms: 5
Above Ground Living: 3756ft²
-
Basement Details: Drain Tiled, Finished, Full, Sump Basket, Walkout,
Appliances Included:
-
- Range
- Refrigerator
- Washer
- Dryer
- Microwave
- Exhaust Fan
- Dishwasher
- Water Softener Owned
- Disposal
- Freezer
- Cooktop
- Air-To-Air Exchanger
- Water Filtration System
EXTERIOR
Air Conditioning: Central Air
Garage Spaces: 3
Construction Materials: N/A
Foundation Size: 1952ft²
Unit Amenities:
-
- Patio
- Kitchen Window
- Deck
- Natural Woodwork
- Hardwood Floors
- Ceiling Fan(s)
- Vaulted Ceiling(s)
- Washer/Dryer Hookup
- Security System
- Cable
- Tile Floors
Heating System:
-
- Forced Air
ROOMS
| Main | Size | ft² |
|---|---|---|
| Living Room | 14x13 | 196 ft² |
| Dining Room | 14x13 | 196 ft² |
| Family Room | 28x20 | 784 ft² |
| Kitchen | 18x16 | 324 ft² |
| Den | 16x16 | 256 ft² |
| Upper | Size | ft² |
|---|---|---|
| Bedroom 1 | 16x16 | 256 ft² |
| Bedroom 2 | 27x18 | 729 ft² |
| Bedroom 3 | 18x13 | 324 ft² |
| Lower | Size | ft² |
|---|---|---|
| Bedroom 4 | 16x15 | 256 ft² |
| Office | 21x25 | 441 ft² |
| Screened Porch | 18x13 | 324 ft² |
LOT
Acres: N/A
Lot Size Dim.: Irregular
Longitude: 44.9792
Latitude: -93.6311
Zoning: Residential-Single Family
FINANCIAL & TAXES
Tax year: 2025
Tax annual amount: $16,152
MISCELLANEOUS
Fuel System: N/A
Sewer System: Private Sewer
Water System: Well
ADDITIONAL INFORMATION
MLS#: NST7761616
Listing Brokerage: Coldwell Banker Burnet

ID: 4066636
Published: December 31, 1969
Last Update: September 05, 2025
Views: 63






