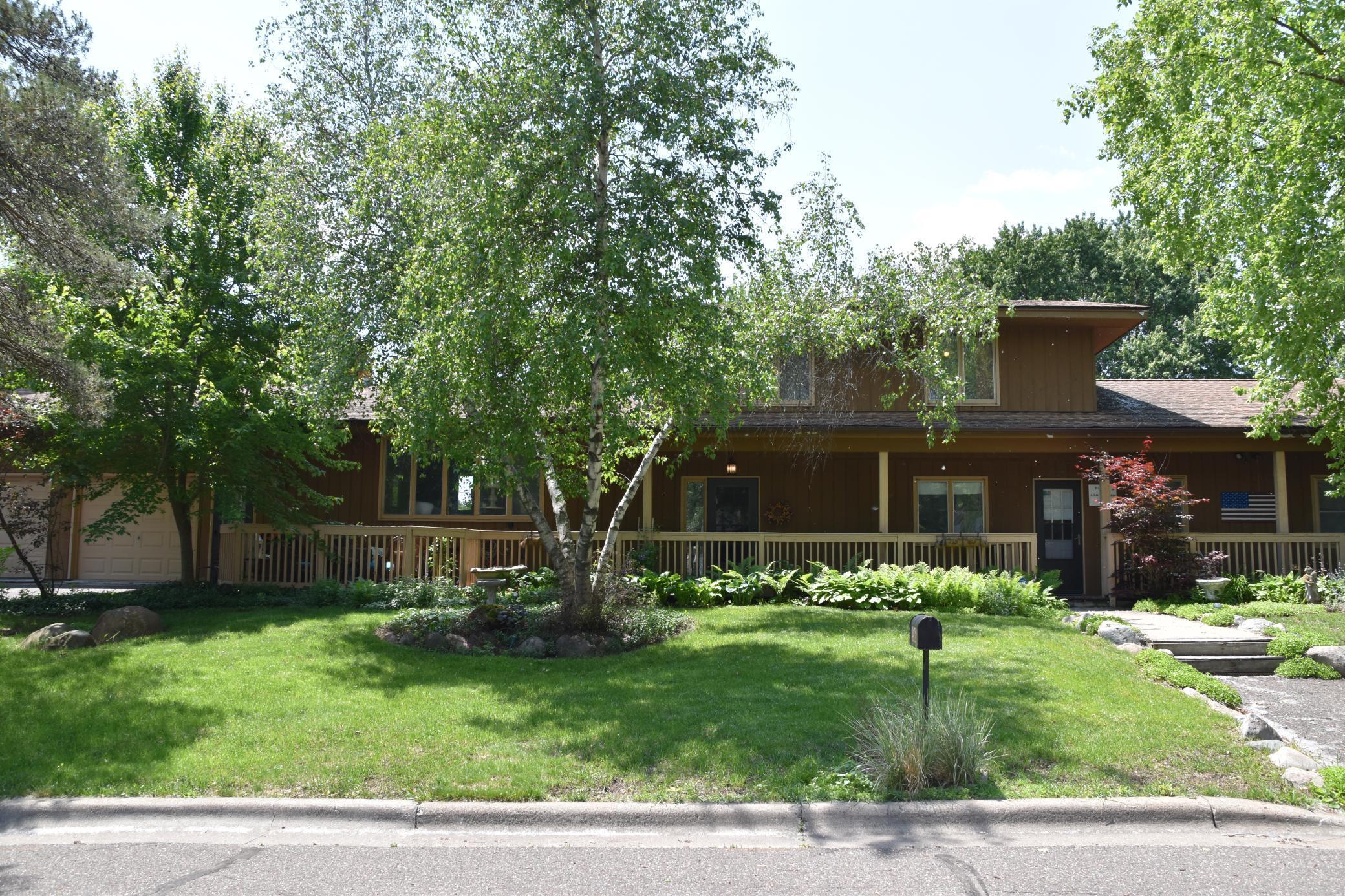4497 OAK LEAF COURT
4497 Oak Leaf Court, Vadnais Heights, 55127, MN
-
Price: $559,900
-
Status type: For Sale
-
City: Vadnais Heights
-
Neighborhood: N/A
Bedrooms: 5
Property Size :3039
-
Listing Agent: NST10402,NST92692
-
Property type : Single Family Residence
-
Zip code: 55127
-
Street: 4497 Oak Leaf Court
-
Street: 4497 Oak Leaf Court
Bathrooms: 4
Year: 1969
Listing Brokerage: Bridge Realty, LLC
FEATURES
- Range
- Refrigerator
- Washer
- Dryer
- Microwave
- Exhaust Fan
- Dishwasher
- Disposal
- Freezer
- Gas Water Heater
- Stainless Steel Appliances
DETAILS
Welcome to your dream home in sought-after Vandals Heights! Built in 1969, this single owner, 5-bedroom, 4-bath residence offers roughly 3,000 finished square feet of beautifully designed living space, perfect for both entertaining, everyday comfort and family gatherings. Nestled on a generous lot, the home boasts a private backyard oasis complete with an in-ground pool—ideal for summer gatherings and serene relaxation. Inside, you’ll find a bright, open floor plan with modern finishes, a large kitchen, spacious bedrooms, and multiple living areas. The primary suite features an en-suite bath and walk-in closet. Additional highlights include a finished basement, a complete, separate living unit with private entry and an oversized 2 car garage. Don’t miss this rare opportunity to own a large, well-appointed home with its' convenient location close to shopping, Downtown White Bear Lake and freeway system.
INTERIOR
Bedrooms: 5
Fin ft² / Living Area: 3039 ft²
Below Ground Living: 600ft²
Bathrooms: 4
Above Ground Living: 2439ft²
-
Basement Details: Block, Drain Tiled, Finished, Sump Pump,
Appliances Included:
-
- Range
- Refrigerator
- Washer
- Dryer
- Microwave
- Exhaust Fan
- Dishwasher
- Disposal
- Freezer
- Gas Water Heater
- Stainless Steel Appliances
EXTERIOR
Air Conditioning: Central Air,Window Unit(s)
Garage Spaces: 2
Construction Materials: N/A
Foundation Size: 1939ft²
Unit Amenities:
-
- Patio
- Kitchen Window
- Deck
- Walk-In Closet
- Washer/Dryer Hookup
- Security System
- Kitchen Center Island
- Primary Bedroom Walk-In Closet
Heating System:
-
- Forced Air
- Other
ROOMS
| Upper | Size | ft² |
|---|---|---|
| Bedroom 1 | 10x11 | 100 ft² |
| Bedroom 2 | 11x12 | 121 ft² |
| Bedroom 3 | 17x10 | 289 ft² |
| Main | Size | ft² |
|---|---|---|
| Living Room | 23x13 | 529 ft² |
| Dining Room | 9x11 | 81 ft² |
| Kitchen | 14x11 | 196 ft² |
| Foyer | 6x10 | 36 ft² |
| Family Room | 18x14 | 324 ft² |
| Foyer | 22x5 | 484 ft² |
| Bedroom 4 | 11x10 | 121 ft² |
| Bedroom 5 | 10x13 | 100 ft² |
| Kitchen- 2nd | 10x8 | 100 ft² |
| Basement | Size | ft² |
|---|---|---|
| Flex Room | 23x13 | 529 ft² |
LOT
Acres: N/A
Lot Size Dim.: 163x120
Longitude: 45.0774
Latitude: -93.0617
Zoning: Residential-Single Family
FINANCIAL & TAXES
Tax year: 2025
Tax annual amount: $6,939
MISCELLANEOUS
Fuel System: N/A
Sewer System: City Sewer/Connected
Water System: City Water/Connected
ADITIONAL INFORMATION
MLS#: NST7758684
Listing Brokerage: Bridge Realty, LLC

ID: 3782722
Published: June 13, 2025
Last Update: June 13, 2025
Views: 3






