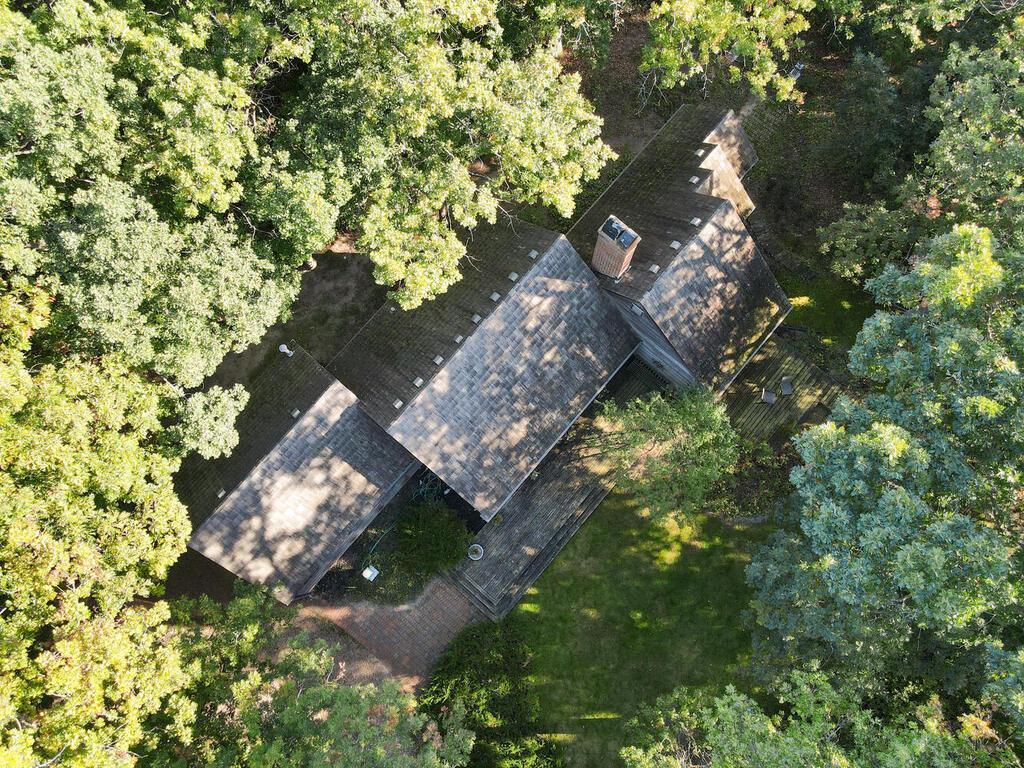4490 OAK CHASE LANE
4490 Oak Chase Lane, Saint Paul (Eagan), 55123, MN
-
Price: $450,000
-
Status type: For Sale
-
City: Saint Paul (Eagan)
-
Neighborhood: Oak Chase 2nd Add
Bedrooms: 3
Property Size :2429
-
Listing Agent: NST16256,NST40302
-
Property type : Single Family Residence
-
Zip code: 55123
-
Street: 4490 Oak Chase Lane
-
Street: 4490 Oak Chase Lane
Bathrooms: 2
Year: 1987
Listing Brokerage: RE/MAX Results
FEATURES
- Range
- Refrigerator
- Washer
- Dryer
- Dishwasher
- Water Softener Owned
- Freezer
- Gas Water Heater
- Stainless Steel Appliances
DETAILS
Welcome to this one-of-a-kind walkout rambler on a stunning, private .86 acre lot. Sunlight floods the main floor through a magnificent wall of south-facing French doors, illuminating the open concept living space. A charming brick fireplace artfully separates the kitchen and dining areas from the living room, creating a cozy, yet spacious atmosphere. Adjacent to the living room, discover a thoughtfully designed room built to house a full concert grand piano-equally perfect as a serene sitting room, complete with its own set of south-facing French doors. Rich oak hardwood flooring flows gracefully throughout the main level, complementing the sleek galley kitchen equipped with stainless steel appliances and a panty featuring a built-in desk-ideal for staying organized and productive. The private office, tucked away near the garage entrance, offers a peaceful retreat from the bustle of the main living areas. Descend to the inviting lower level where a built-in desk provides dedicated home office space. The warm brick motif seen on the fireplace continues along the lower level walls, adding character and cohesion to the home's design. The spacious owner's bedroom boasts a generous walk-in closet and direct access to a secluded backyard sanctuary. Two additional bedrooms, a full bathroom with separate tub & shower and a water closet complete this level. Practicality meets convenience with a laundry room offering abundant storage to keep your home running smoothly. This exceptional residence balances elegance, comfort and thoughtful details at every turn.
INTERIOR
Bedrooms: 3
Fin ft² / Living Area: 2429 ft²
Below Ground Living: 985ft²
Bathrooms: 2
Above Ground Living: 1444ft²
-
Basement Details: Block, Egress Window(s), Finished, Full, Storage Space, Walkout,
Appliances Included:
-
- Range
- Refrigerator
- Washer
- Dryer
- Dishwasher
- Water Softener Owned
- Freezer
- Gas Water Heater
- Stainless Steel Appliances
EXTERIOR
Air Conditioning: Central Air
Garage Spaces: 2
Construction Materials: N/A
Foundation Size: 1444ft²
Unit Amenities:
-
- Kitchen Window
- Deck
- Natural Woodwork
- Hardwood Floors
- Cable
- French Doors
Heating System:
-
- Forced Air
ROOMS
| Main | Size | ft² |
|---|---|---|
| Foyer | 15x8 | 225 ft² |
| Amusement Room | 27x23 | 729 ft² |
| Dining Room | 15x12 | 225 ft² |
| Kitchen | 14x12 | 196 ft² |
| Office | 12x10 | 144 ft² |
| Deck | 16x15 | 256 ft² |
| Deck | 37x8 | 1369 ft² |
| Lower | Size | ft² |
|---|---|---|
| Bedroom 1 | 24x15 | 576 ft² |
| Bedroom 2 | 19x11 | 361 ft² |
| Bedroom 3 | 12x10 | 144 ft² |
| Other Room | 22x15 | 484 ft² |
| Utility Room | 27x17 | 729 ft² |
| Bathroom | 12x6 | 144 ft² |
LOT
Acres: N/A
Lot Size Dim.: Irregular
Longitude: 44.7937
Latitude: -93.1556
Zoning: Residential-Single Family
FINANCIAL & TAXES
Tax year: 2025
Tax annual amount: $5,182
MISCELLANEOUS
Fuel System: N/A
Sewer System: City Sewer/Connected
Water System: City Water/Connected
ADDITIONAL INFORMATION
MLS#: NST7812250
Listing Brokerage: RE/MAX Results

ID: 4200636
Published: October 10, 2025
Last Update: October 10, 2025
Views: 1






