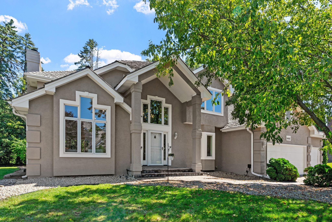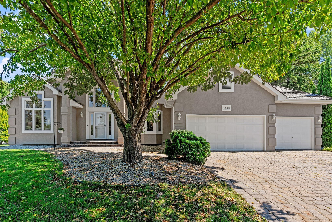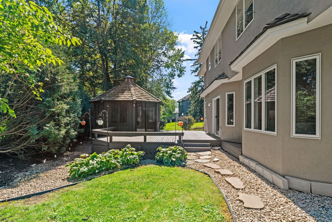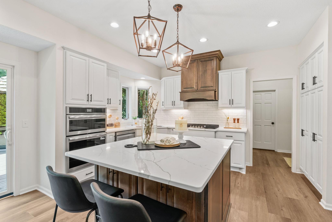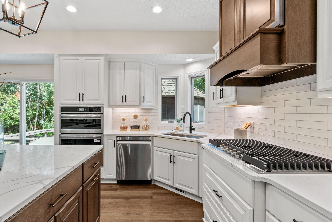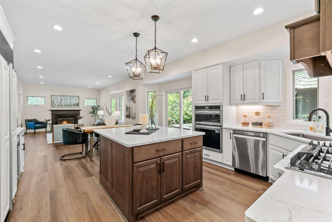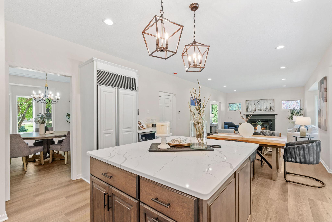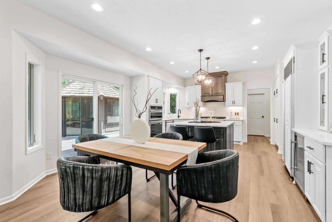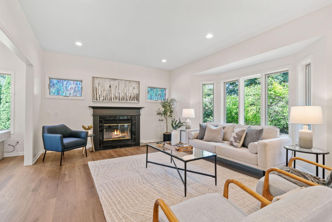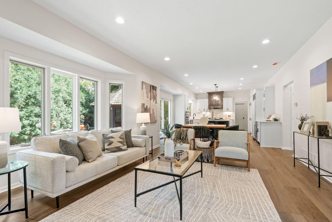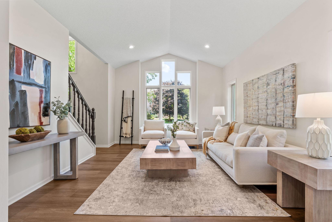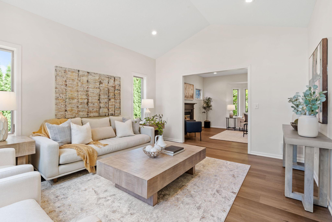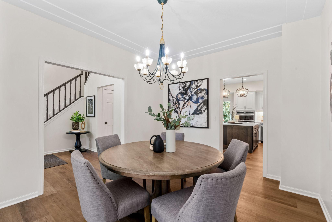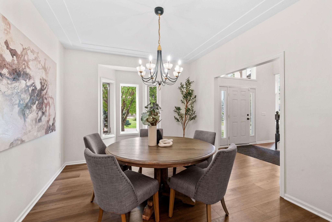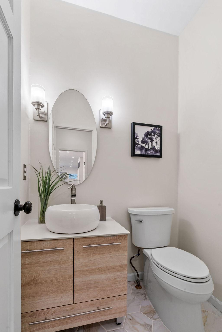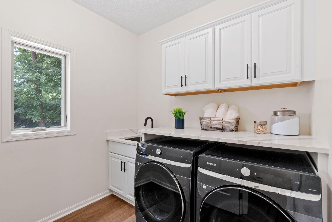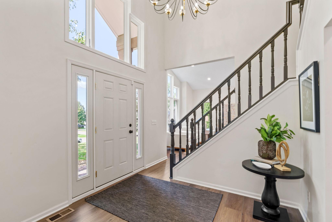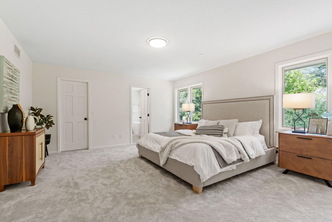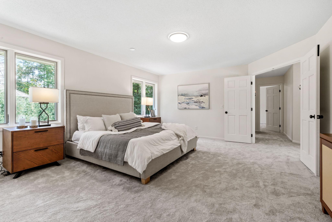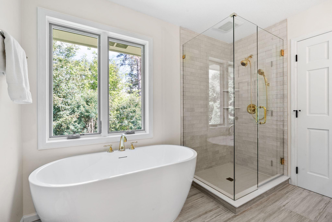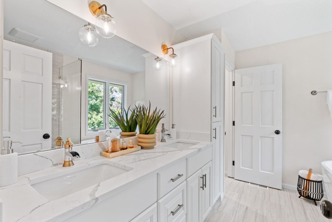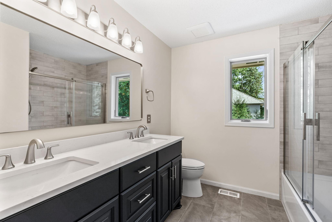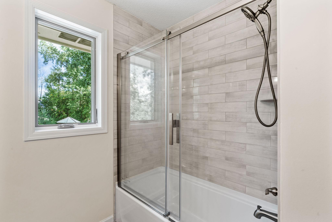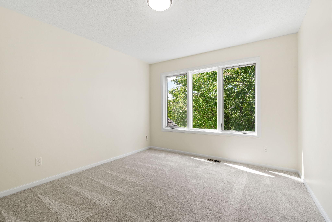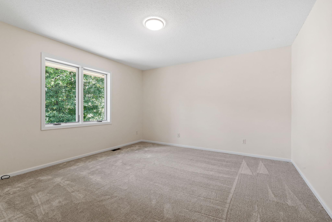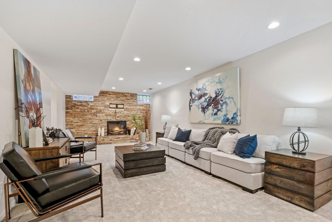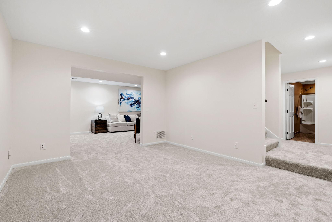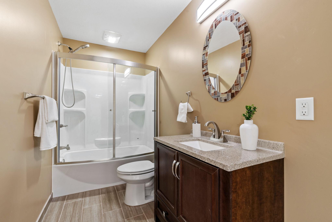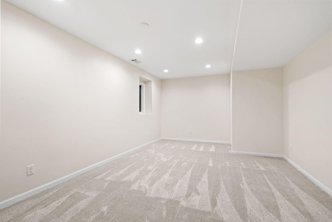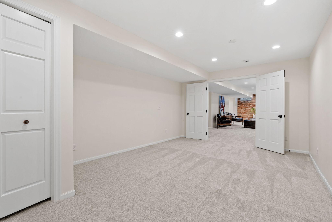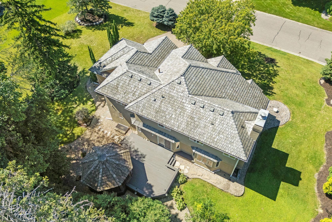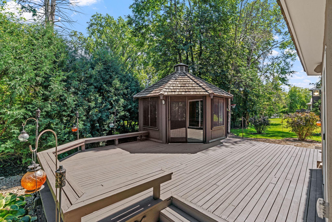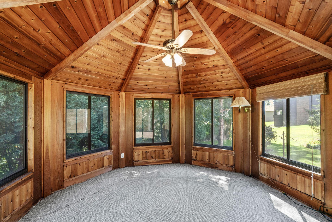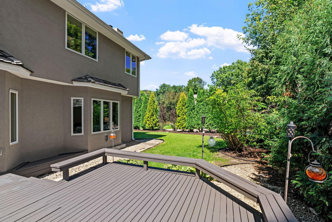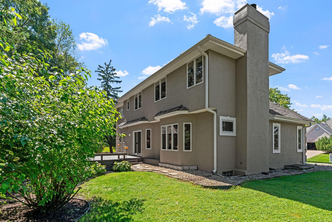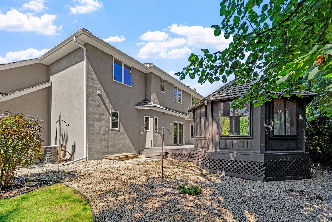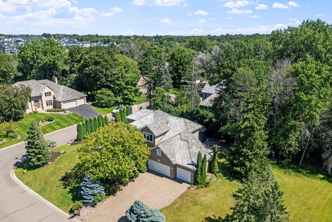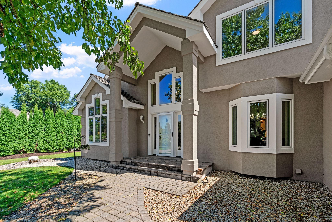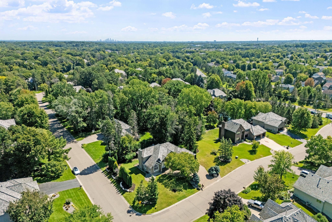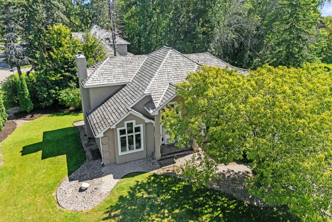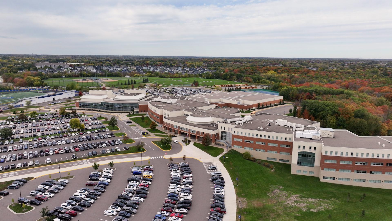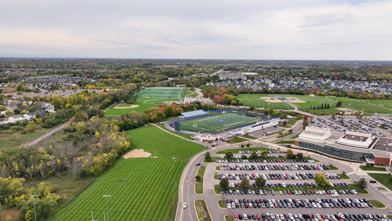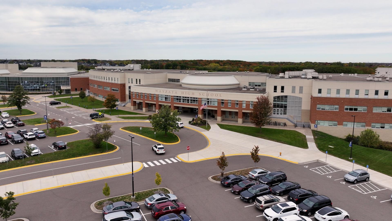4490 DUNKIRK LANE
4490 Dunkirk Lane, Plymouth, 55446, MN
-
Price: $900,000
-
Status type: For Sale
-
City: Plymouth
-
Neighborhood: Golfview Estates
Bedrooms: 4
Property Size :3525
-
Listing Agent: NST26146,NST100976
-
Property type : Single Family Residence
-
Zip code: 55446
-
Street: 4490 Dunkirk Lane
-
Street: 4490 Dunkirk Lane
Bathrooms: 4
Year: 1993
Listing Brokerage: Exp Realty, LLC.
FEATURES
- Range
- Refrigerator
- Washer
- Dryer
- Microwave
- Dishwasher
- Water Softener Owned
- Disposal
- Humidifier
DETAILS
STUNNING remodel in sought-after Golfview Estates—Award-Winning WAYZATA SCHOOLS! Completely redone top to bottom (UL, ML & LL) with $325,000 of just completed renovations & quality finishes, this home features an impressive 2-story entry, bright open floor plan & amazing curb appeal on a ½ ACRE CORNER LOT with paver driveway. Gourmet Kitchen includes quartz counters, center island, Sub-Zero fridge, wine fridge & SS apps, opening to Dining Nook & Living Room w/ fireplace & built-ins, plus vaulted Family Room, formal Dining & Laundry Room w/ 2024 front-load washer/dryer, quartz counters, built-ins & sink. Walk out to oversized deck, 3-season gazebo & private backyard. Upper Level offers 3 Bedrooms incl. Primary Suite w/ spa-like Bath—free-standing tub, quartz counters & tiled shower w/ custom glass door—plus addt’l renovated Bath w/ dual sinks & subway tile shower/tub. Finished Lower Level features floor-to-ceiling stone fireplace, Family Room, flex/game space, addt’l Bed & full Bath. BRAND NEW flooring throughout: ML luxury vinyl plank & premium carpet UL/LL. Addt’l highlights: fresh paint inside & full exterior, Hunter Douglas Window treatments (whole home/installed prior to closing), epoxy garage floor w/ built-ins, Whole-Home Generator & new mulch. This home was not flipped—the owners chose finishes for themselves & did not skimp. ONLY AVAILABLE DUE TO RELOCATION—prime Plymouth location.
INTERIOR
Bedrooms: 4
Fin ft² / Living Area: 3525 ft²
Below Ground Living: 1156ft²
Bathrooms: 4
Above Ground Living: 2369ft²
-
Basement Details: Finished, Full, Sump Pump,
Appliances Included:
-
- Range
- Refrigerator
- Washer
- Dryer
- Microwave
- Dishwasher
- Water Softener Owned
- Disposal
- Humidifier
EXTERIOR
Air Conditioning: Central Air
Garage Spaces: 3
Construction Materials: N/A
Foundation Size: 1260ft²
Unit Amenities:
-
- Kitchen Window
- Deck
- Porch
- Hardwood Floors
- Sun Room
- Ceiling Fan(s)
- Walk-In Closet
- Vaulted Ceiling(s)
- In-Ground Sprinkler
- Kitchen Center Island
- Tile Floors
Heating System:
-
- Forced Air
ROOMS
| Main | Size | ft² |
|---|---|---|
| Living Room | 15x13 | 225 ft² |
| Dining Room | 13x11 | 169 ft² |
| Family Room | 20x13 | 400 ft² |
| Kitchen | 15x10 | 225 ft² |
| Informal Dining Room | 15x9 | 225 ft² |
| Gazebo | n/a | 0 ft² |
| Deck | n/a | 0 ft² |
| Foyer | 9.5x8.5 | 79.26 ft² |
| Mud Room | 10x6 | 100 ft² |
| Porch | n/a | 0 ft² |
| Laundry | 7.5x7 | 55.63 ft² |
| Upper | Size | ft² |
|---|---|---|
| Bedroom 1 | 17.5x14.9 | 256.9 ft² |
| Bedroom 2 | 13.9x13 | 191.13 ft² |
| Bedroom 3 | 12x10.5 | 125 ft² |
| Lower | Size | ft² |
|---|---|---|
| Bedroom 4 | 18x12 | 324 ft² |
| Amusement Room | 12.5x10 | 155.21 ft² |
| Family Room | 20x12.5 | 248.33 ft² |
| Flex Room | 14.5x12 | 209.04 ft² |
LOT
Acres: N/A
Lot Size Dim.: 164x129x180x118
Longitude: 45.0355
Latitude: -93.4918
Zoning: Residential-Single Family
FINANCIAL & TAXES
Tax year: 2025
Tax annual amount: $6,919
MISCELLANEOUS
Fuel System: N/A
Sewer System: City Sewer/Connected
Water System: City Water/Connected
ADDITIONAL INFORMATION
MLS#: NST7780939
Listing Brokerage: Exp Realty, LLC.

ID: 4053731
Published: August 29, 2025
Last Update: August 29, 2025
Views: 20



