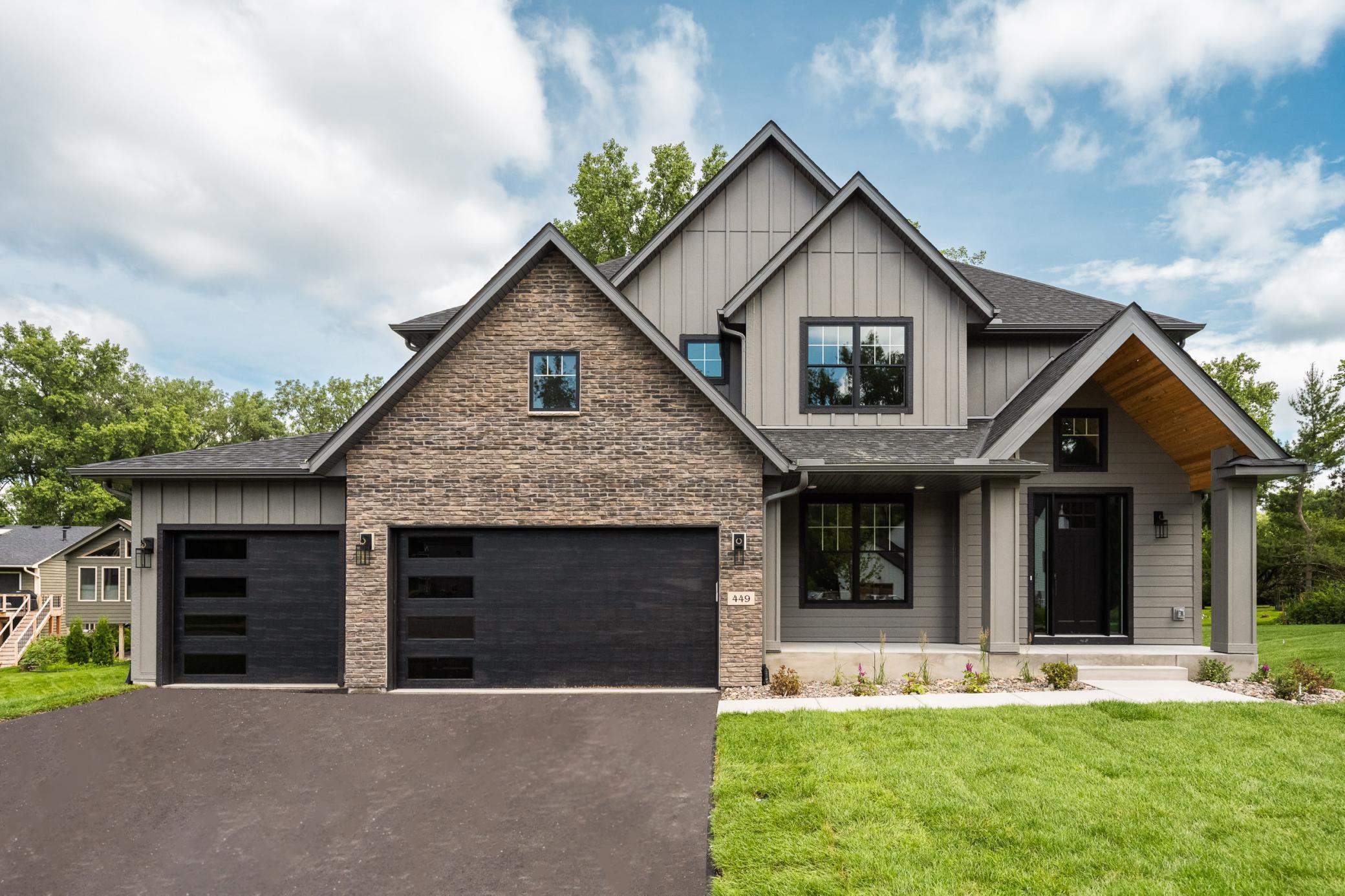449 BEAR COURT
449 Bear Court, Vadnais Heights, 55127, MN
-
Price: $1,065,000
-
Status type: For Sale
-
City: Vadnais Heights
-
Neighborhood: Bluebird Grove
Bedrooms: 4
Property Size :4367
-
Listing Agent: NST14616,NST108656
-
Property type : Single Family Residence
-
Zip code: 55127
-
Street: 449 Bear Court
-
Street: 449 Bear Court
Bathrooms: 4
Year: 2025
Listing Brokerage: Keller Williams Premier Realty South Suburban
FEATURES
- Refrigerator
- Washer
- Dryer
- Microwave
- Exhaust Fan
- Dishwasher
- Disposal
- Freezer
- Cooktop
- Wall Oven
- Air-To-Air Exchanger
DETAILS
Step into this stunning model home by Harstad Homes, where luxury, craftsmanship, and comfort come together in perfect harmony. Located in the sought-after Bluebird Grove neighborhood, this home blends timeless design with everyday functionality. From the grand two-story entry and custom steel railings to the oversized Marvin windows and arched 8’ doors, every detail speaks of intentional design. The chef’s kitchen features Monogram appliances, quartz countertops, and a spacious walk-in pantry—perfect for hosting or quiet mornings at home. A private office, sunroom, and built-in mudroom offer space to live, work, and gather with ease. Upstairs, enjoy a serene primary suite, generous loft, and second-floor laundry. The finished lower level with wet bar and guest space offers even more room to entertain or unwind. With only a few lots remaining, now is your chance to build your own custom home with Harstad Homes in this exclusive community.
INTERIOR
Bedrooms: 4
Fin ft² / Living Area: 4367 ft²
Below Ground Living: 1186ft²
Bathrooms: 4
Above Ground Living: 3181ft²
-
Basement Details: Finished,
Appliances Included:
-
- Refrigerator
- Washer
- Dryer
- Microwave
- Exhaust Fan
- Dishwasher
- Disposal
- Freezer
- Cooktop
- Wall Oven
- Air-To-Air Exchanger
EXTERIOR
Air Conditioning: Central Air
Garage Spaces: 3
Construction Materials: N/A
Foundation Size: 1186ft²
Unit Amenities:
-
- Sun Room
- Walk-In Closet
- Washer/Dryer Hookup
- Kitchen Center Island
- French Doors
- Primary Bedroom Walk-In Closet
Heating System:
-
- Forced Air
ROOMS
| Main | Size | ft² |
|---|---|---|
| Dining Room | 9x15 | 81 ft² |
| Kitchen | 10x15 | 100 ft² |
| Living Room | 19x17 | 361 ft² |
| Office | 12x12 | 144 ft² |
| Sun Room | 12x13 | 144 ft² |
| Mud Room | 6x15 | 36 ft² |
| Upper | Size | ft² |
|---|---|---|
| Bedroom 1 | 19x17 | 361 ft² |
| Bedroom 2 | 13x14 | 169 ft² |
| Bedroom 3 | 13x12 | 169 ft² |
| Laundry | 8x13 | 64 ft² |
| Loft | 15x13 | 225 ft² |
| Lower | Size | ft² |
|---|---|---|
| Bedroom 4 | 14x13 | 196 ft² |
| Family Room | 27x32 | 729 ft² |
| Storage | 18x12 | 324 ft² |
LOT
Acres: N/A
Lot Size Dim.: 160x161x34x22x105
Longitude: 45.0601
Latitude: -93.082
Zoning: Residential-Single Family
FINANCIAL & TAXES
Tax year: 2025
Tax annual amount: $1,736
MISCELLANEOUS
Fuel System: N/A
Sewer System: City Sewer/Connected
Water System: City Water/Connected
ADDITIONAL INFORMATION
MLS#: NST7760420
Listing Brokerage: Keller Williams Premier Realty South Suburban

ID: 3803911
Published: June 19, 2025
Last Update: June 19, 2025
Views: 26






