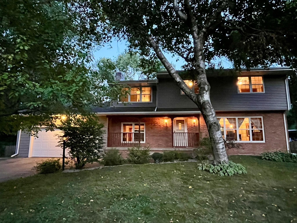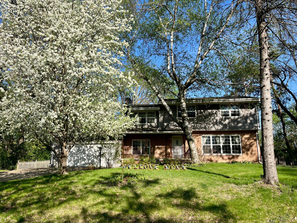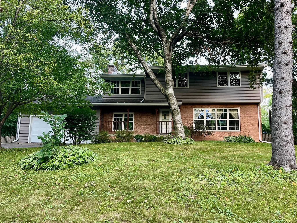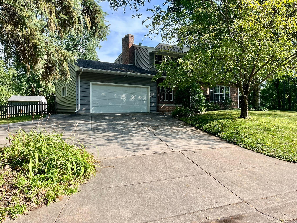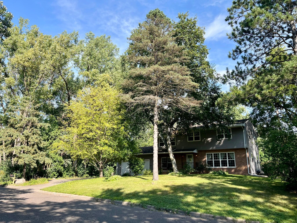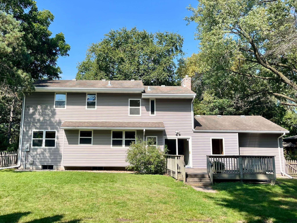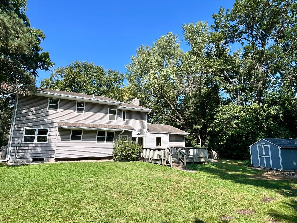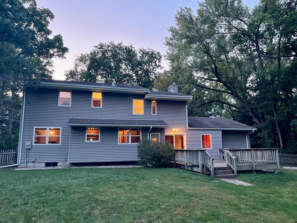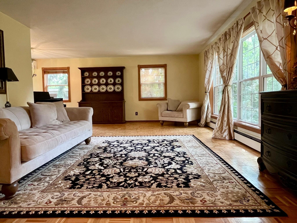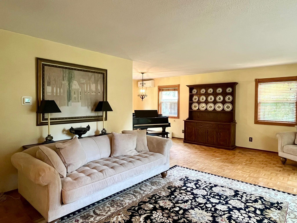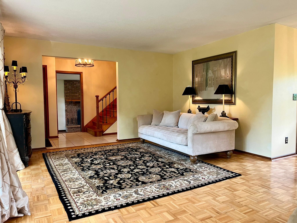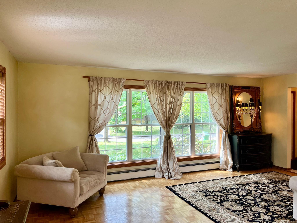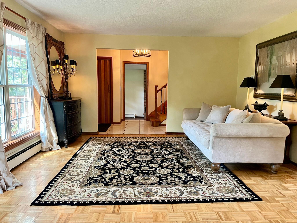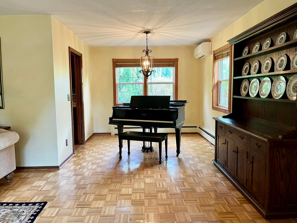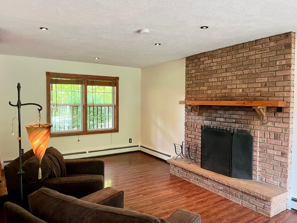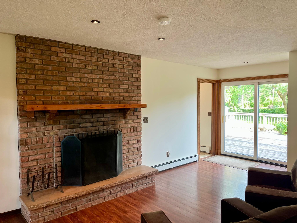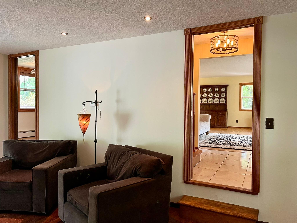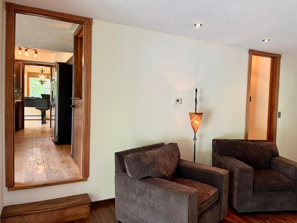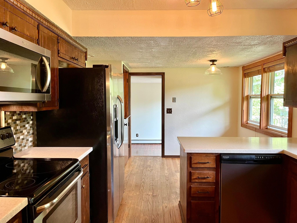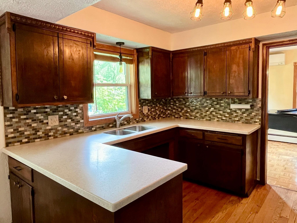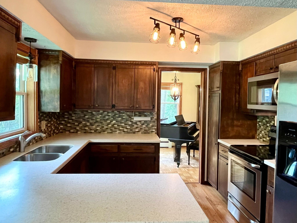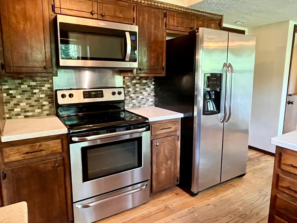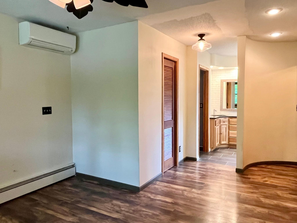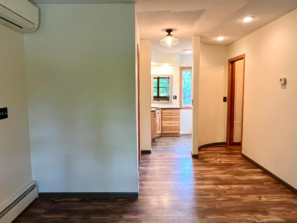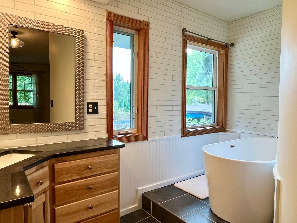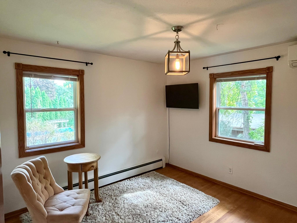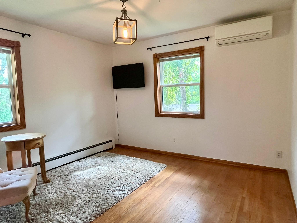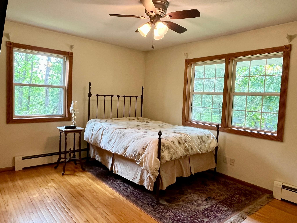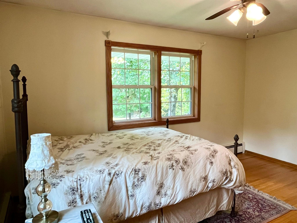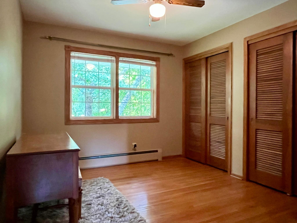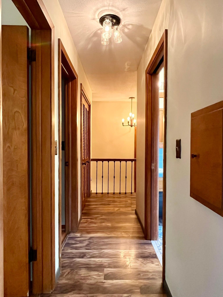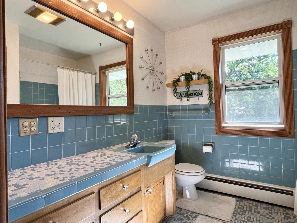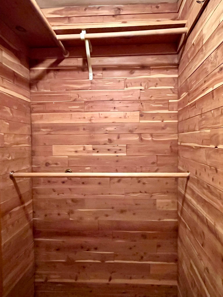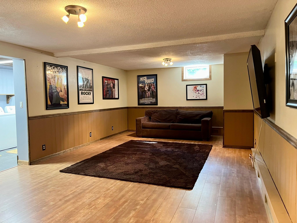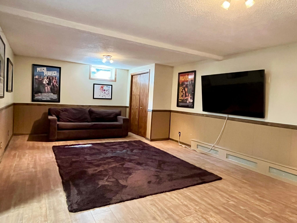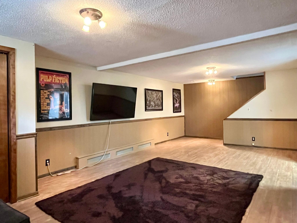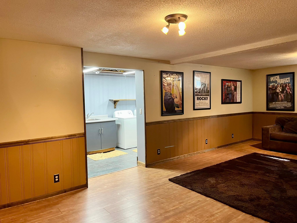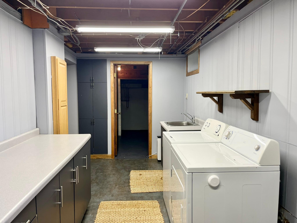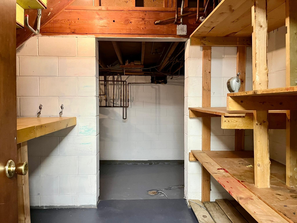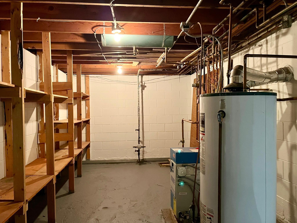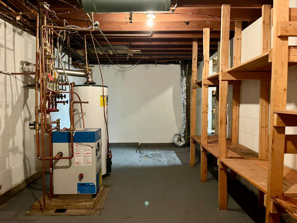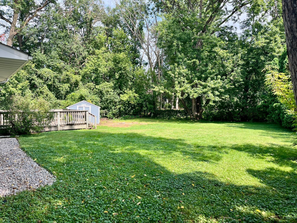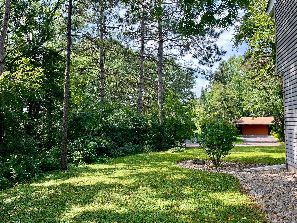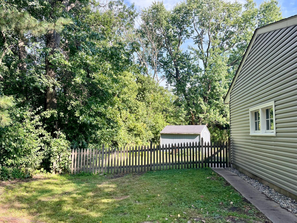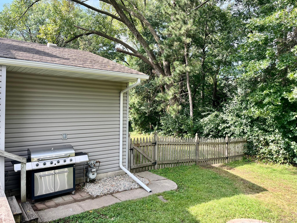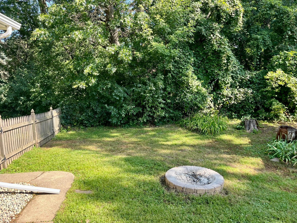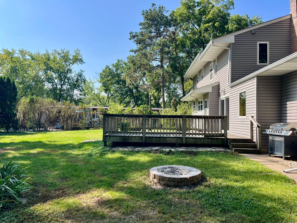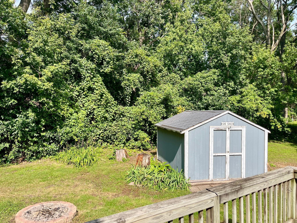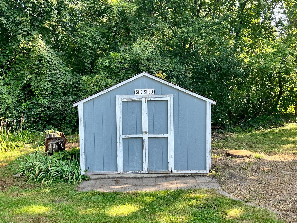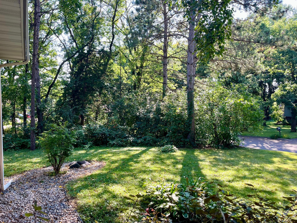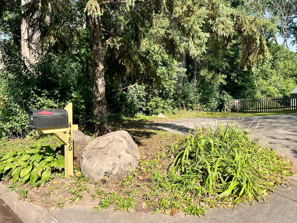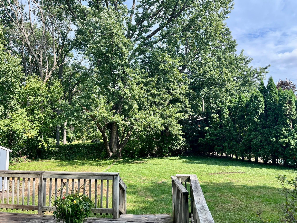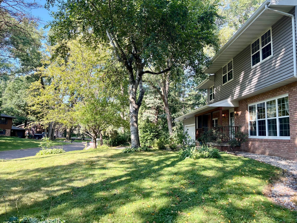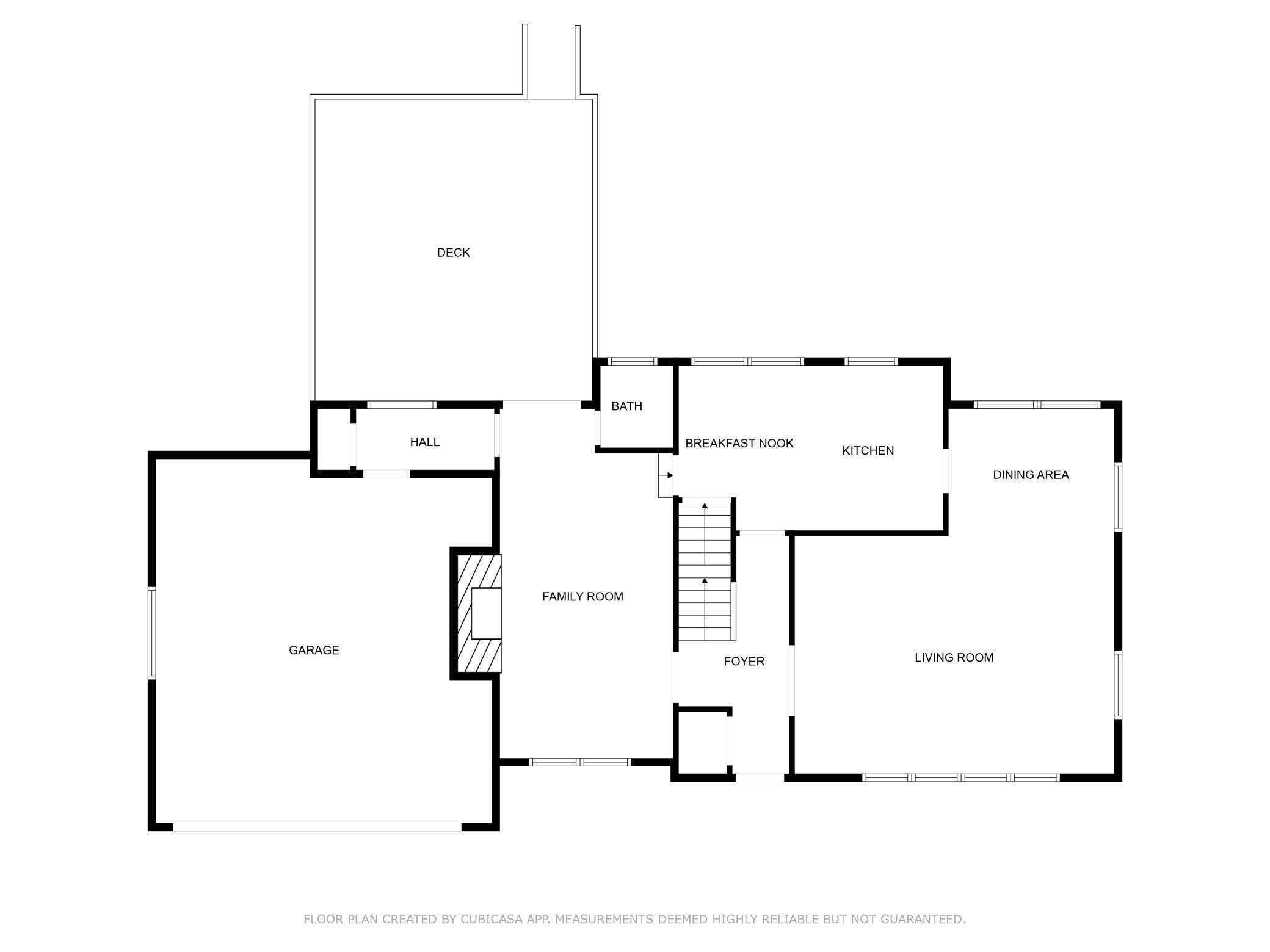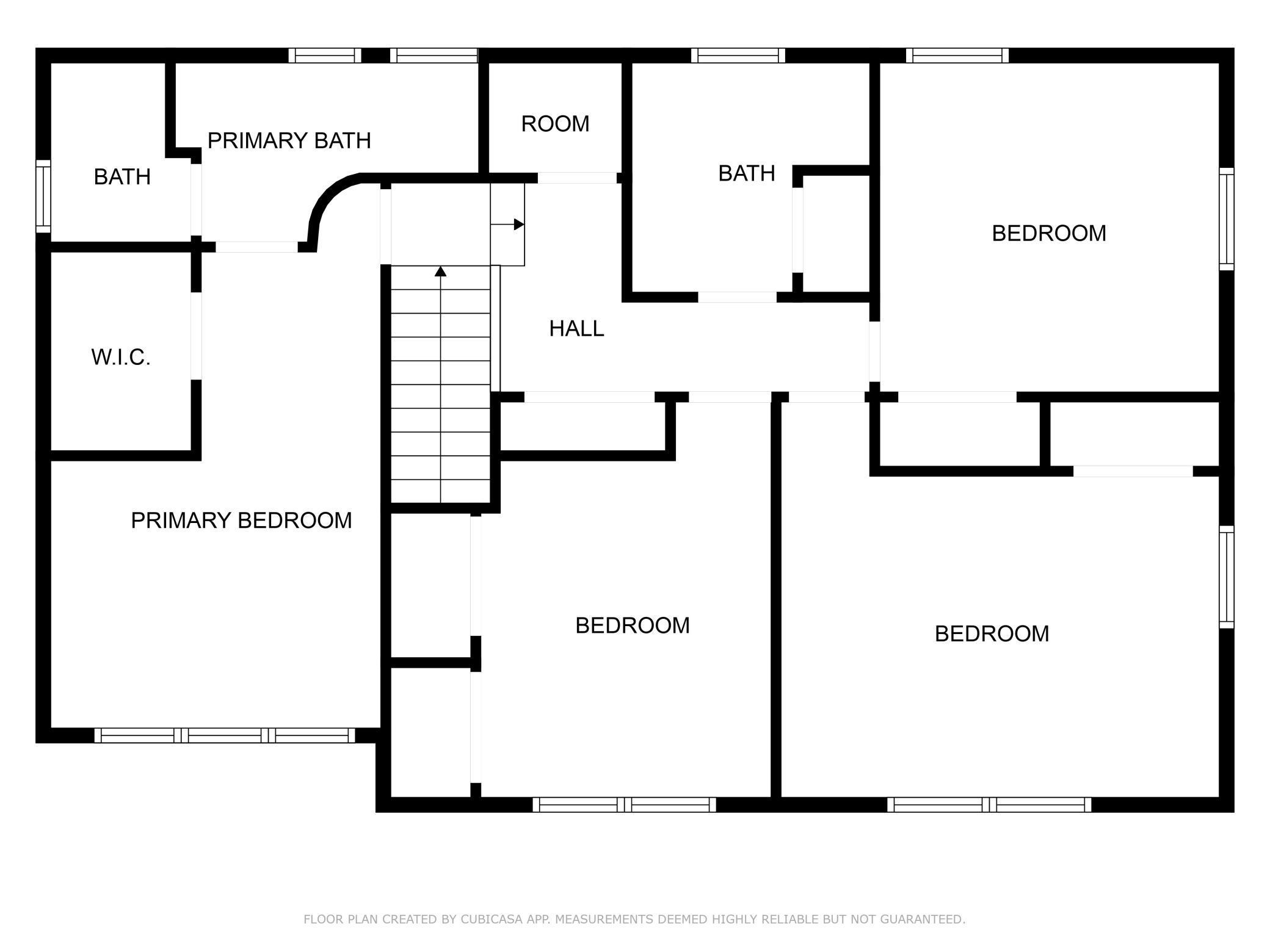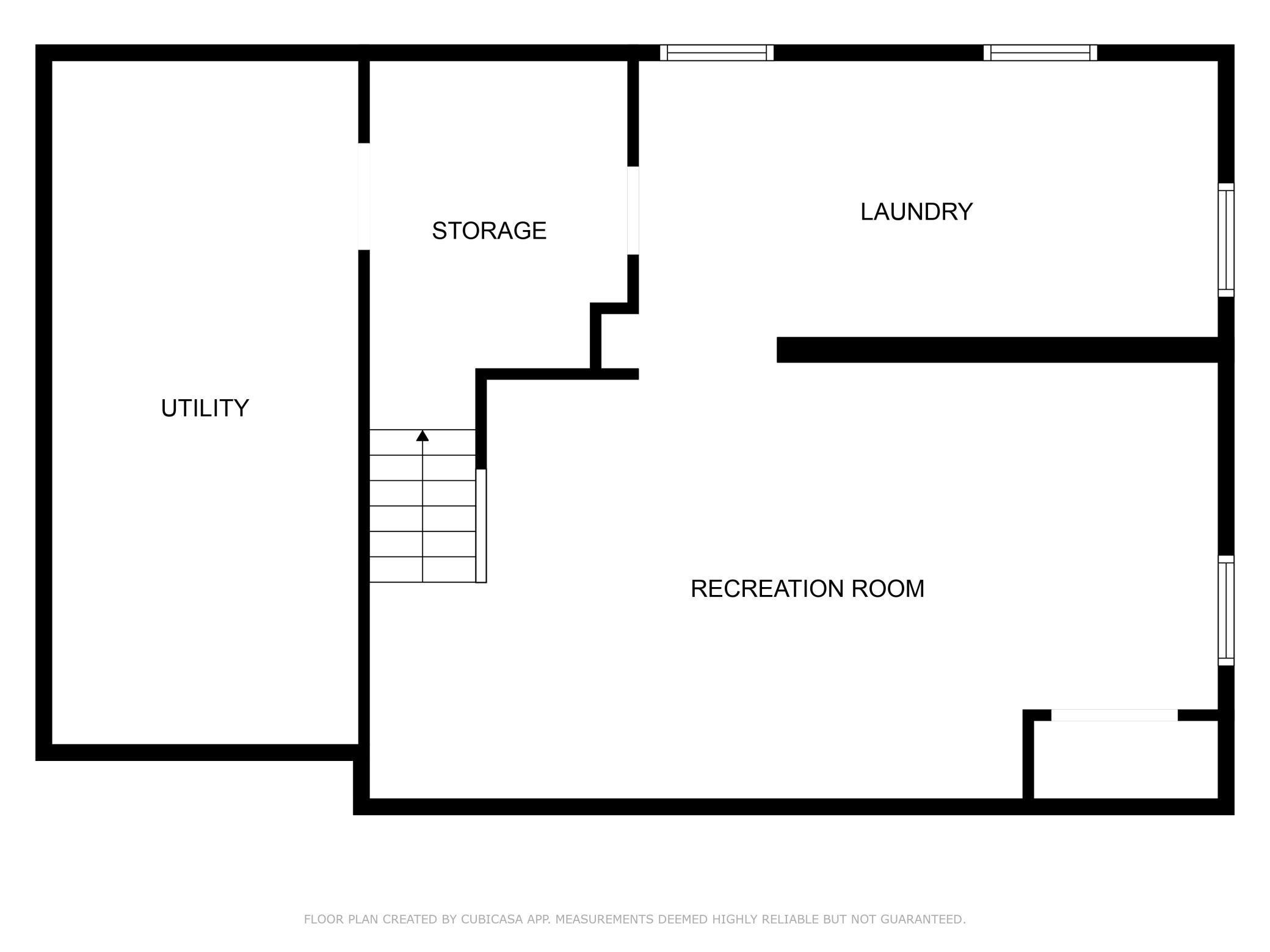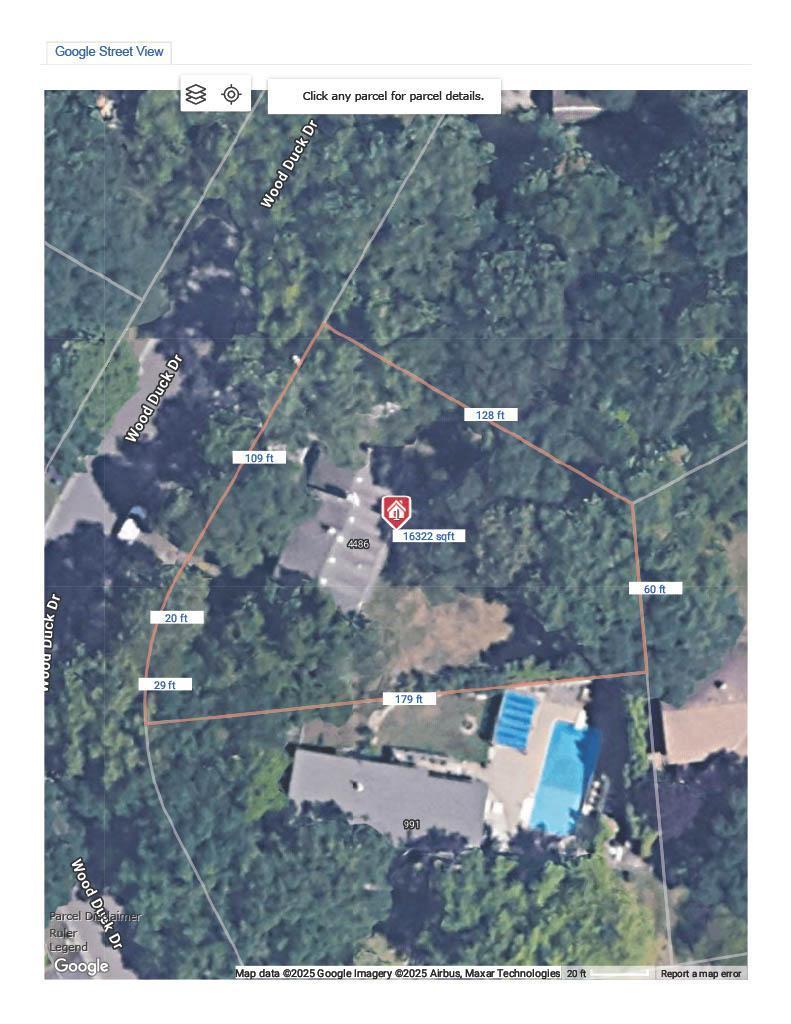4486 WOOD DUCK DRIVE
4486 Wood Duck Drive, Vadnais Heights, 55127, MN
-
Price: $495,000
-
Status type: For Sale
-
City: Vadnais Heights
-
Neighborhood: Valley Oaks 2
Bedrooms: 4
Property Size :2830
-
Listing Agent: NST16732,NST99736
-
Property type : Single Family Residence
-
Zip code: 55127
-
Street: 4486 Wood Duck Drive
-
Street: 4486 Wood Duck Drive
Bathrooms: 3
Year: 1962
Listing Brokerage: Coldwell Banker Burnet
FEATURES
- Range
- Refrigerator
- Washer
- Dryer
- Microwave
- Exhaust Fan
- Dishwasher
- Disposal
- Gas Water Heater
- Stainless Steel Appliances
DETAILS
Welcome to Your Dream Home! This beautifully maintained two-story residence offers the perfect blend of comfort, style, and convenience. This family friendly home features 4 spacious bedrooms, including a serene primary suite with a fully updated bath. This home is designed for both relaxation and functionality. Step into this expansive home, where large windows flood the space with natural light, creating a warm and inviting atmosphere. The layout flows seamlessly, ideal for both everyday living and entertaining guests. Enjoy the outdoors on your deck with a private yard, perfect for morning coffee, weekend gatherings, or simply unwinding in peace. Nestled in a quiet neighborhood, you'll appreciate the tranquility while still being just minutes from local entertainment, dining, and shopping. With its clean lines, thoughtful updates, and prime location, this home is a rare find. Don’t miss your chance to make it yours!
INTERIOR
Bedrooms: 4
Fin ft² / Living Area: 2830 ft²
Below Ground Living: 460ft²
Bathrooms: 3
Above Ground Living: 2370ft²
-
Basement Details: Block, Daylight/Lookout Windows, Finished, Full, Storage Space,
Appliances Included:
-
- Range
- Refrigerator
- Washer
- Dryer
- Microwave
- Exhaust Fan
- Dishwasher
- Disposal
- Gas Water Heater
- Stainless Steel Appliances
EXTERIOR
Air Conditioning: Ductless Mini-Split
Garage Spaces: 2
Construction Materials: N/A
Foundation Size: 1050ft²
Unit Amenities:
-
- Kitchen Window
- Natural Woodwork
- Hardwood Floors
- Ceiling Fan(s)
- Walk-In Closet
- Washer/Dryer Hookup
- Primary Bedroom Walk-In Closet
Heating System:
-
- Boiler
ROOMS
| Main | Size | ft² |
|---|---|---|
| Living Room | 20x14 | 400 ft² |
| Dining Room | 10x10 | 100 ft² |
| Family Room | 23x11 | 529 ft² |
| Kitchen | 18x10 | 324 ft² |
| Deck | 20x16 | 400 ft² |
| Foyer | 10x8 | 100 ft² |
| Upper | Size | ft² |
|---|---|---|
| Bedroom 1 | 18x10 | 324 ft² |
| Bedroom 2 | 14x11 | 196 ft² |
| Bedroom 3 | 11x10 | 121 ft² |
| Bedroom 4 | 11x10 | 121 ft² |
| Lower | Size | ft² |
|---|---|---|
| Amusement Room | 24x12 | 576 ft² |
| Laundry | 20x8 | 400 ft² |
| Utility Room | 23x10 | 529 ft² |
| Storage | 10x8 | 100 ft² |
LOT
Acres: N/A
Lot Size Dim.: 109x154
Longitude: 45.077
Latitude: -93.0593
Zoning: Residential-Single Family
FINANCIAL & TAXES
Tax year: 2025
Tax annual amount: $6,564
MISCELLANEOUS
Fuel System: N/A
Sewer System: City Sewer/Connected
Water System: City Water/Connected
ADDITIONAL INFORMATION
MLS#: NST7787660
Listing Brokerage: Coldwell Banker Burnet

ID: 4072400
Published: September 04, 2025
Last Update: September 04, 2025
Views: 2


