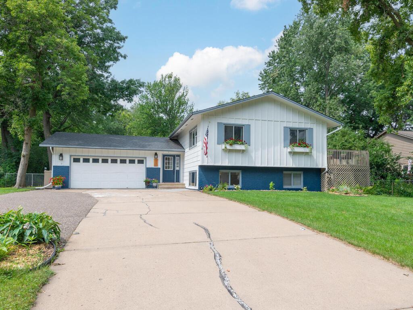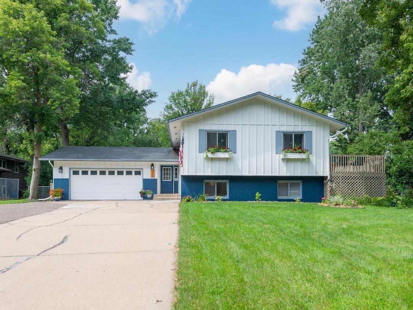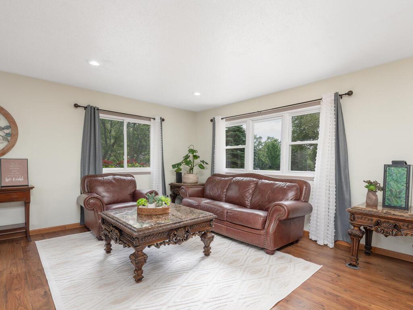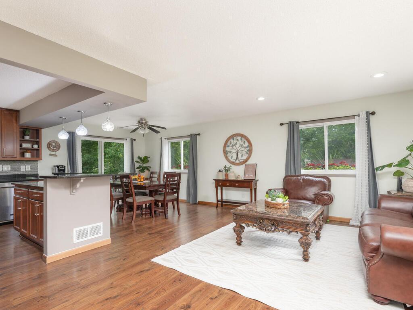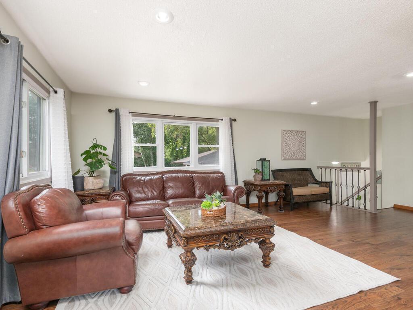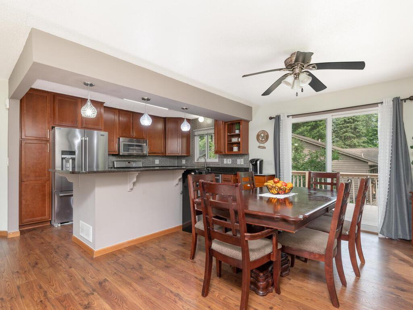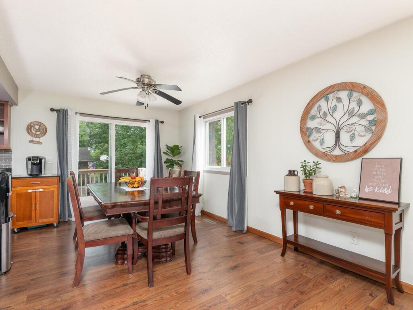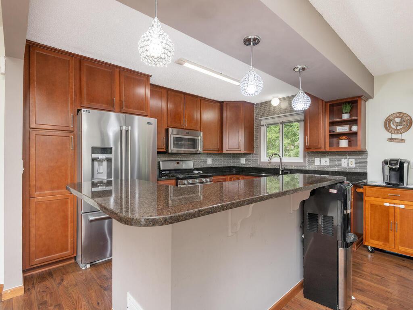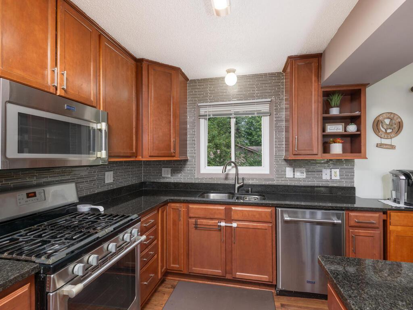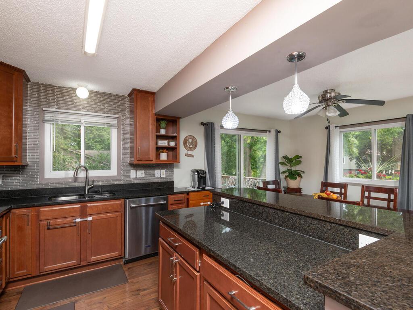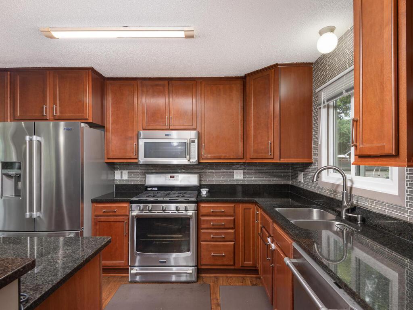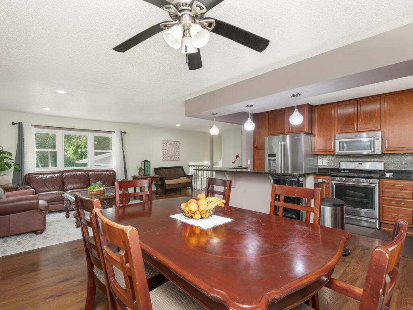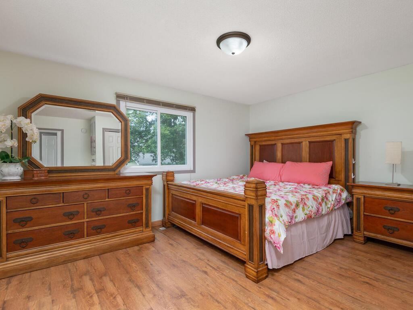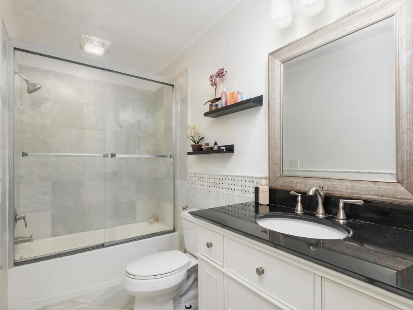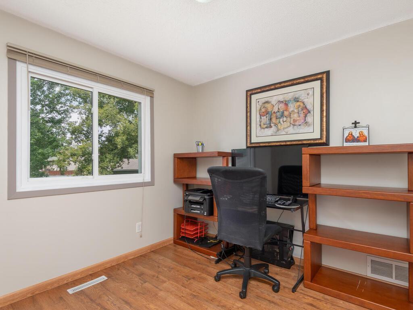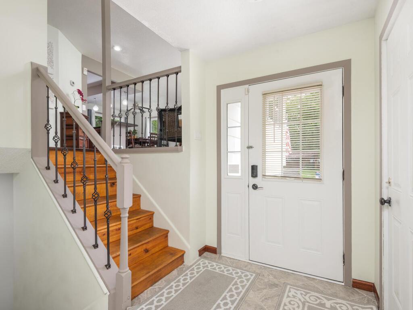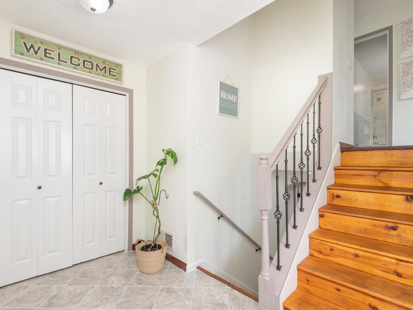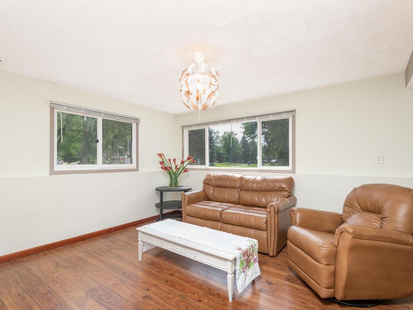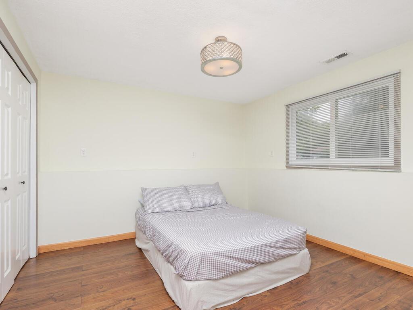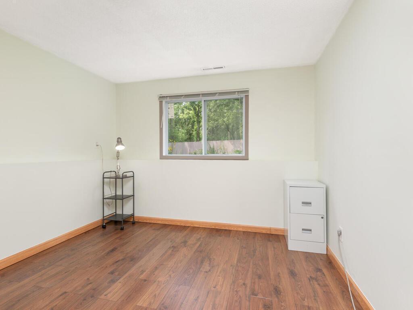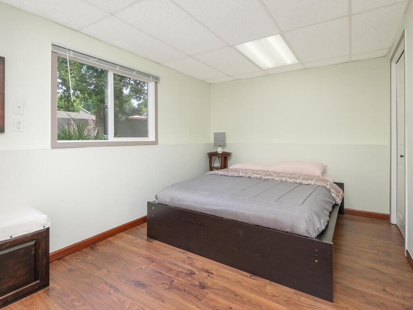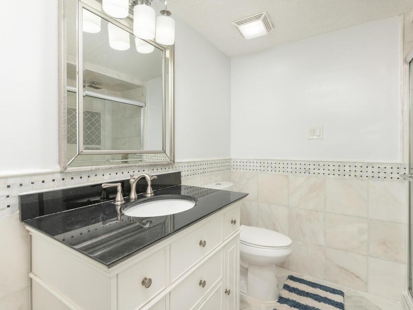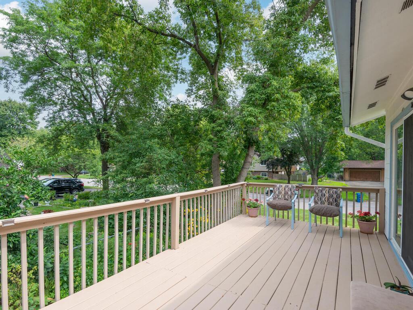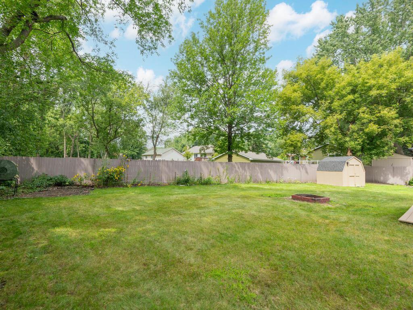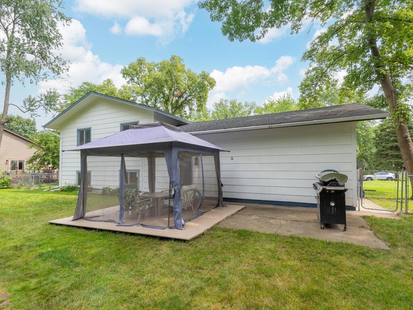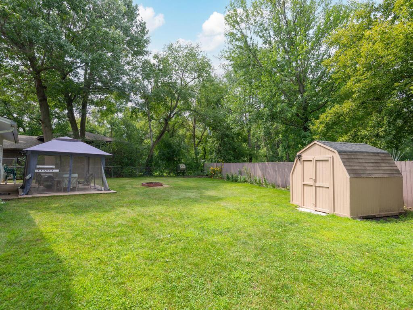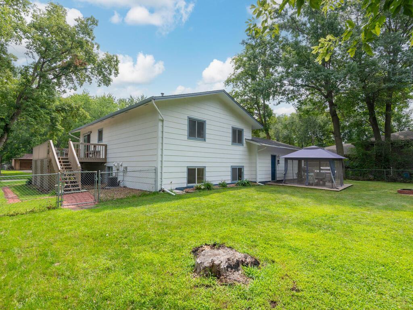4485 MARGARET STREET
4485 Margaret Street, White Bear Lake (White Bear Twp), 55110, MN
-
Price: $424,900
-
Status type: For Sale
-
Neighborhood: N/A
Bedrooms: 5
Property Size :2208
-
Listing Agent: NST17084,NST76139
-
Property type : Single Family Residence
-
Zip code: 55110
-
Street: 4485 Margaret Street
-
Street: 4485 Margaret Street
Bathrooms: 2
Year: 1984
Listing Brokerage: RES Realty
FEATURES
- Range
- Refrigerator
- Washer
- Dryer
- Microwave
- Dishwasher
- Water Softener Owned
- Disposal
- Gas Water Heater
- Stainless Steel Appliances
DETAILS
Beautifully Updated 5-Bedroom home with spacious backyard in prime location. Welcome to this beautifully maintained 5-bedroom 2-bathroom home nestled in a quiet, friendly neighborhood. Since its purchase in 2016, the entire home has been thoughtfully updated and remodeled, blending modern comfort with timeless charm. Enjoy an open floor plan that flows seamlessly from the living room to the dining area, where a walk-out leads to a spacious deck - perfect for entertaining or relaxing. The kitchen features stainless steel appliances and ample storage for your culinary needs. Step outside into a large, fenced-in backyard complete with a fire pit compost site, and plenty of space for gardening, flowers, or play. The screened in back patio offers a peaceful retreat to enjoy Minnesota's seasons in comfort. All basement windows replaced in 2018 (except front bedroom) Convenient access to lakes, parks, schools, beaches, shopping, and more. This is a home that truly has it all-space, updates, outdoor living, and an unbeatable location. New Roof in 2020
INTERIOR
Bedrooms: 5
Fin ft² / Living Area: 2208 ft²
Below Ground Living: 1000ft²
Bathrooms: 2
Above Ground Living: 1208ft²
-
Basement Details: Block, Daylight/Lookout Windows, Egress Window(s), Finished, Full,
Appliances Included:
-
- Range
- Refrigerator
- Washer
- Dryer
- Microwave
- Dishwasher
- Water Softener Owned
- Disposal
- Gas Water Heater
- Stainless Steel Appliances
EXTERIOR
Air Conditioning: Central Air
Garage Spaces: 2
Construction Materials: N/A
Foundation Size: 1130ft²
Unit Amenities:
-
- Kitchen Window
- Deck
- Hardwood Floors
Heating System:
-
- Forced Air
ROOMS
| Main | Size | ft² |
|---|---|---|
| Living Room | 20 X 12 | 400 ft² |
| Dining Room | 12 X 11 | 144 ft² |
| Kitchen | 12 X 08 | 144 ft² |
| Foyer | 15 X 12 | 225 ft² |
| Deck | 10 X 07 | 100 ft² |
| Lower | Size | ft² |
|---|---|---|
| Family Room | 18 X 14 | 324 ft² |
| Bedroom 3 | 11 X 11 | 121 ft² |
| Bedroom 4 | 12 X 10 | 144 ft² |
| Bedroom 5 | 14 X 09 | 196 ft² |
| Upper | Size | ft² |
|---|---|---|
| Bedroom 1 | 12 X 15 | 144 ft² |
| Bedroom 2 | 10 X 11 | 100 ft² |
LOT
Acres: N/A
Lot Size Dim.: 132X94
Longitude: 45.0769
Latitude: -93.0305
Zoning: Residential-Single Family
FINANCIAL & TAXES
Tax year: 2025
Tax annual amount: $5,118
MISCELLANEOUS
Fuel System: N/A
Sewer System: City Sewer/Connected
Water System: City Water/Connected
ADDITIONAL INFORMATION
MLS#: NST7781846
Listing Brokerage: RES Realty

ID: 3983071
Published: August 09, 2025
Last Update: August 09, 2025
Views: 19


