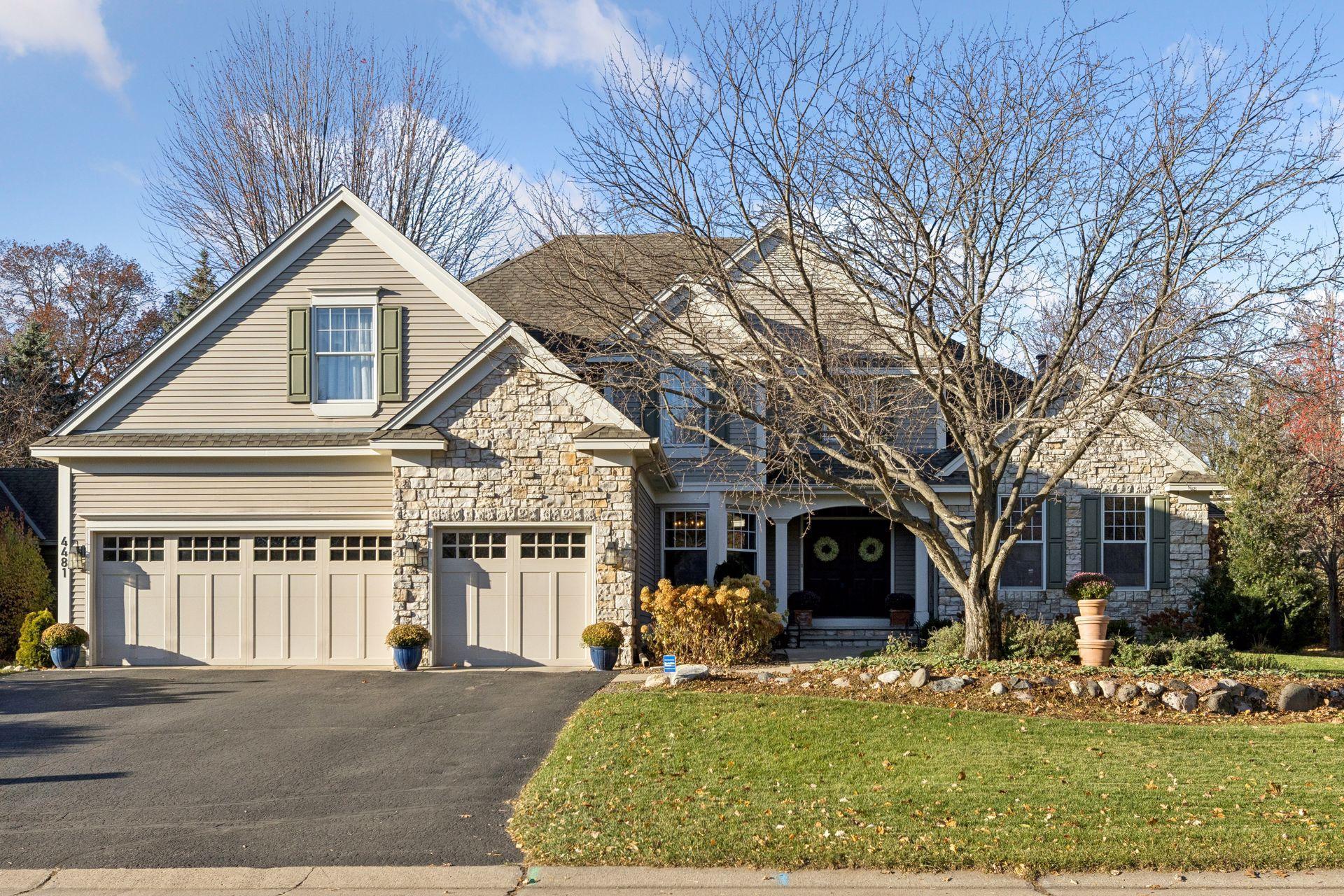4481 SNAIL LAKE BOULEVARD
4481 Snail Lake Boulevard, Shoreview, 55126, MN
-
Price: $975,000
-
Status type: For Sale
-
City: Shoreview
-
Neighborhood: Harbor Place
Bedrooms: 5
Property Size :4188
-
Listing Agent: NST16444,NST49987
-
Property type : Single Family Residence
-
Zip code: 55126
-
Street: 4481 Snail Lake Boulevard
-
Street: 4481 Snail Lake Boulevard
Bathrooms: 4
Year: 1996
Listing Brokerage: Edina Realty, Inc.
FEATURES
- Range
- Refrigerator
- Washer
- Dryer
- Microwave
- Exhaust Fan
- Dishwasher
- Water Softener Owned
- Disposal
- Humidifier
- Central Vacuum
- Gas Water Heater
- Stainless Steel Appliances
DETAILS
Welcome to this exceptional Pratt Homes two-story in the highly desirable Harbor Place - one of Shoreview’s most convenient & sought-after neighborhoods! Designed for comfort, versatility, and timeless elegance, this residence offers dramatic 17-ft ceilings in the Foyer and Great Room, rich wood floors, and abundant natural light. The main level features a spacious Great Room with fireplace & built-ins, a formal Dining Room, and an inviting eat-in Kitchen that’s ideal for entertaining. The luxurious Primary Suite on the main floor includes a spa-inspired private Bath with in-floor heat, while a dedicated Office/Study provides a perfect work-from-home space. Enjoy seamless indoor/outdoor living with a covered Deck featuring a vaulted ceiling with fan, plus a beautiful paver Patio surrounded by mature landscaping. The upper level offers three generous Bedrooms, a Loft overlooking the Great Room, and a thoughtfully designed Bath with dual vanities and a separate tub/toilet area. The finished lower level includes a 2nd Kitchen, 5th Bedroom, Family Room & Flex/Play Room - perfect for multi-generational living, guests, or entertaining, with room to expand further. Energy-efficient solar panels, an invisible fence, and an EV charging station add modern convenience & sustainability. Near Snail Lake beach and park, this beautifully maintained home combines warmth, function, and sophistication in a prime setting.
INTERIOR
Bedrooms: 5
Fin ft² / Living Area: 4188 ft²
Below Ground Living: 994ft²
Bathrooms: 4
Above Ground Living: 3194ft²
-
Basement Details: Drain Tiled, Egress Window(s), Finished, Full, Storage Space,
Appliances Included:
-
- Range
- Refrigerator
- Washer
- Dryer
- Microwave
- Exhaust Fan
- Dishwasher
- Water Softener Owned
- Disposal
- Humidifier
- Central Vacuum
- Gas Water Heater
- Stainless Steel Appliances
EXTERIOR
Air Conditioning: Central Air
Garage Spaces: 3
Construction Materials: N/A
Foundation Size: 2083ft²
Unit Amenities:
-
- Patio
- Kitchen Window
- Deck
- Hardwood Floors
- Ceiling Fan(s)
- Walk-In Closet
- Vaulted Ceiling(s)
- Kitchen Center Island
- Wet Bar
- Main Floor Primary Bedroom
- Primary Bedroom Walk-In Closet
Heating System:
-
- Forced Air
- Radiant Floor
ROOMS
| Main | Size | ft² |
|---|---|---|
| Great Room | 20x17 | 400 ft² |
| Dining Room | 16x12 | 256 ft² |
| Informal Dining Room | 11x11 | 121 ft² |
| Kitchen | 17x15 | 289 ft² |
| Office | 16x14 | 256 ft² |
| Laundry | 09x07 | 81 ft² |
| Bedroom 1 | 18x17 | 324 ft² |
| Deck | 13x13 | 169 ft² |
| Patio | 18x18 | 324 ft² |
| Upper | Size | ft² |
|---|---|---|
| Bedroom 2 | 16x11 | 256 ft² |
| Bedroom 3 | 15x11 | 225 ft² |
| Bedroom 4 | 17x13 | 289 ft² |
| Loft | 12x11 | 144 ft² |
| Lower | Size | ft² |
|---|---|---|
| Bedroom 5 | 15x14 | 225 ft² |
| Family Room | 19x16 | 361 ft² |
| Kitchen- 2nd | 11x09 | 121 ft² |
| Flex Room | 13x10 | 169 ft² |
| Storage | 19x19 | 361 ft² |
LOT
Acres: N/A
Lot Size Dim.: 87x127x91x128
Longitude: 45.0764
Latitude: -93.1222
Zoning: Residential-Single Family
FINANCIAL & TAXES
Tax year: 2025
Tax annual amount: $10,711
MISCELLANEOUS
Fuel System: N/A
Sewer System: City Sewer/Connected
Water System: City Water/Connected
ADDITIONAL INFORMATION
MLS#: NST7823311
Listing Brokerage: Edina Realty, Inc.

ID: 4299276
Published: November 14, 2025
Last Update: November 14, 2025
Views: 1






