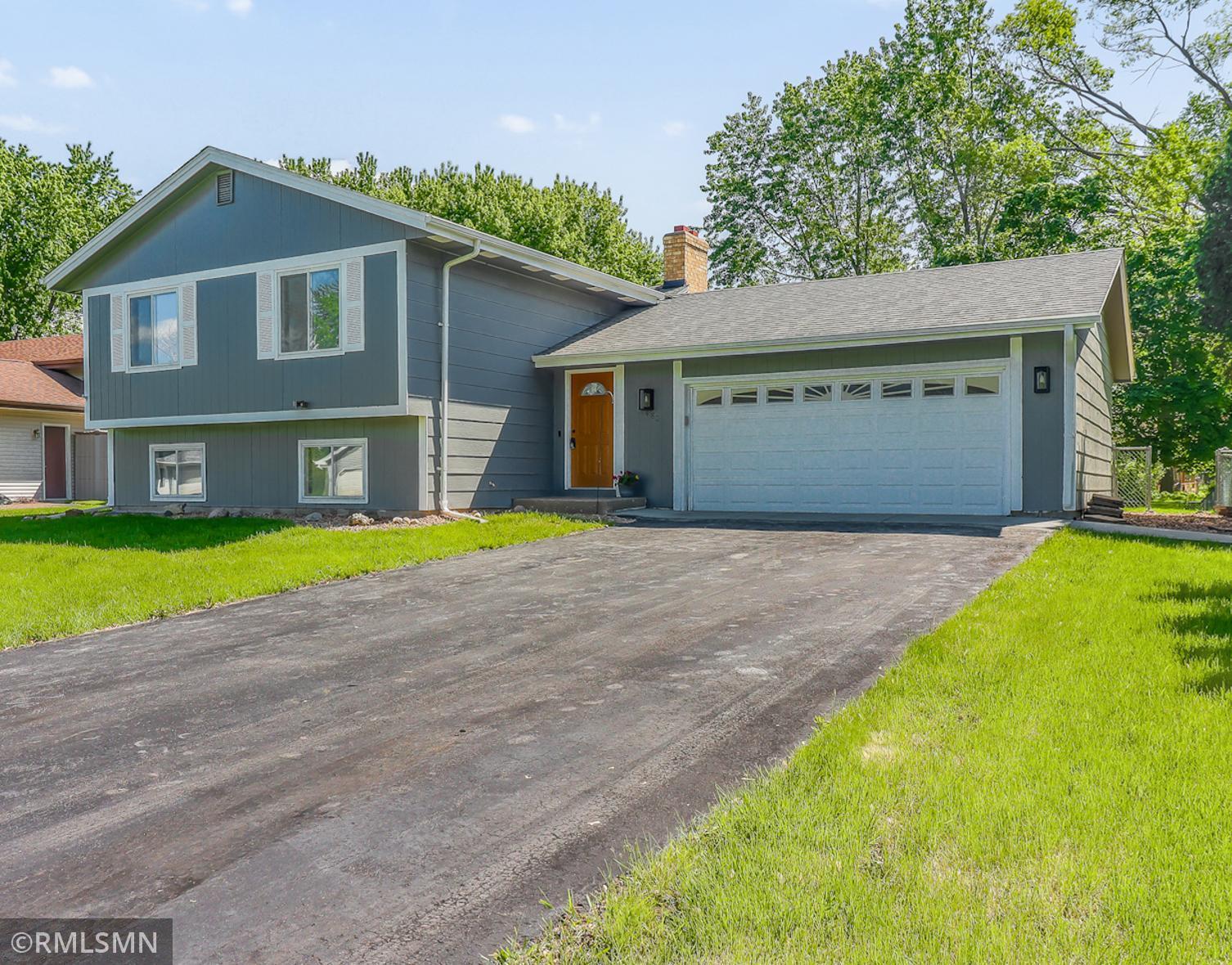4480 MORNINGSIDE AVENUE
4480 Morningside Avenue, Vadnais Heights, 55127, MN
-
Price: $433,500
-
Status type: For Sale
-
City: Vadnais Heights
-
Neighborhood: Greenhaven 2nd Add
Bedrooms: 4
Property Size :1790
-
Listing Agent: NST20736,NST84049
-
Property type : Single Family Residence
-
Zip code: 55127
-
Street: 4480 Morningside Avenue
-
Street: 4480 Morningside Avenue
Bathrooms: 2
Year: 1980
Listing Brokerage: Creative Real Estate, LLC
FEATURES
- Range
- Refrigerator
- Washer
- Dryer
- Microwave
- Dishwasher
DETAILS
Amazing remodeled 4 bedrooms /2 bath home! Spotless, shiny, like new with many modern touches in fantastic location right across from Morningside Park! The upper level offers spacious open-design kitchen and living room with vaulted ceiling, dining space, 2 bedrooms, beautiful tiled full bathroom and walkout to expansive deck from dining area and great view of private fenced backyard. Dream kitchen features granite countertops, new SS Appliances, white cabinetry, breakfast Island, and modern light fixtures. Below, impressive family/play space for home theatre and entertaining with beautiful brick wood burning fireplace, two additional bedrooms plus an updated impressive tiled full bath. Large living room with vaulted ceiling and fenced backyard. New engineered hardwood flooring throughout the upper level, new carpet in the lower level, freshly exterior and interior paint, new patio door, new entrance door and new electric water heater. Recessed lights in Living room and family room. Wonderful location: You’ll be close to parks, trails, golf, shopping and dining. Easy access to both downtown Minneapolis & St. Paul.
INTERIOR
Bedrooms: 4
Fin ft² / Living Area: 1790 ft²
Below Ground Living: 830ft²
Bathrooms: 2
Above Ground Living: 960ft²
-
Basement Details: Finished, Full,
Appliances Included:
-
- Range
- Refrigerator
- Washer
- Dryer
- Microwave
- Dishwasher
EXTERIOR
Air Conditioning: Central Air
Garage Spaces: 2
Construction Materials: N/A
Foundation Size: 960ft²
Unit Amenities:
-
- Kitchen Window
- Deck
- Natural Woodwork
- Vaulted Ceiling(s)
Heating System:
-
- Forced Air
ROOMS
| Upper | Size | ft² |
|---|---|---|
| Living Room | 17x13 | 289 ft² |
| Dining Room | 10x10 | 100 ft² |
| Kitchen | 10x9 | 100 ft² |
| Bedroom 1 | 14x10 | 196 ft² |
| Bedroom 2 | 13x10 | 169 ft² |
| Bathroom | 9.5x7.5 | 69.84 ft² |
| Deck | 18x14.5 | 259.5 ft² |
| Lower | Size | ft² |
|---|---|---|
| Bedroom 3 | 11.5x10.6 | 119.88 ft² |
| Bedroom 4 | 10.7x8.8 | 91.72 ft² |
| Family Room | 22x14 | 484 ft² |
| Bathroom | 7.10 x7.8 | 60.06 ft² |
| Utility Room | 12x12 | 144 ft² |
LOT
Acres: N/A
Lot Size Dim.: 126x79
Longitude: 45.0765
Latitude: -93.0748
Zoning: Residential-Single Family
FINANCIAL & TAXES
Tax year: 2025
Tax annual amount: $4,526
MISCELLANEOUS
Fuel System: N/A
Sewer System: City Sewer/Connected
Water System: City Water/Connected
ADITIONAL INFORMATION
MLS#: NST7759443
Listing Brokerage: Creative Real Estate, LLC

ID: 3788947
Published: June 16, 2025
Last Update: June 16, 2025
Views: 4






