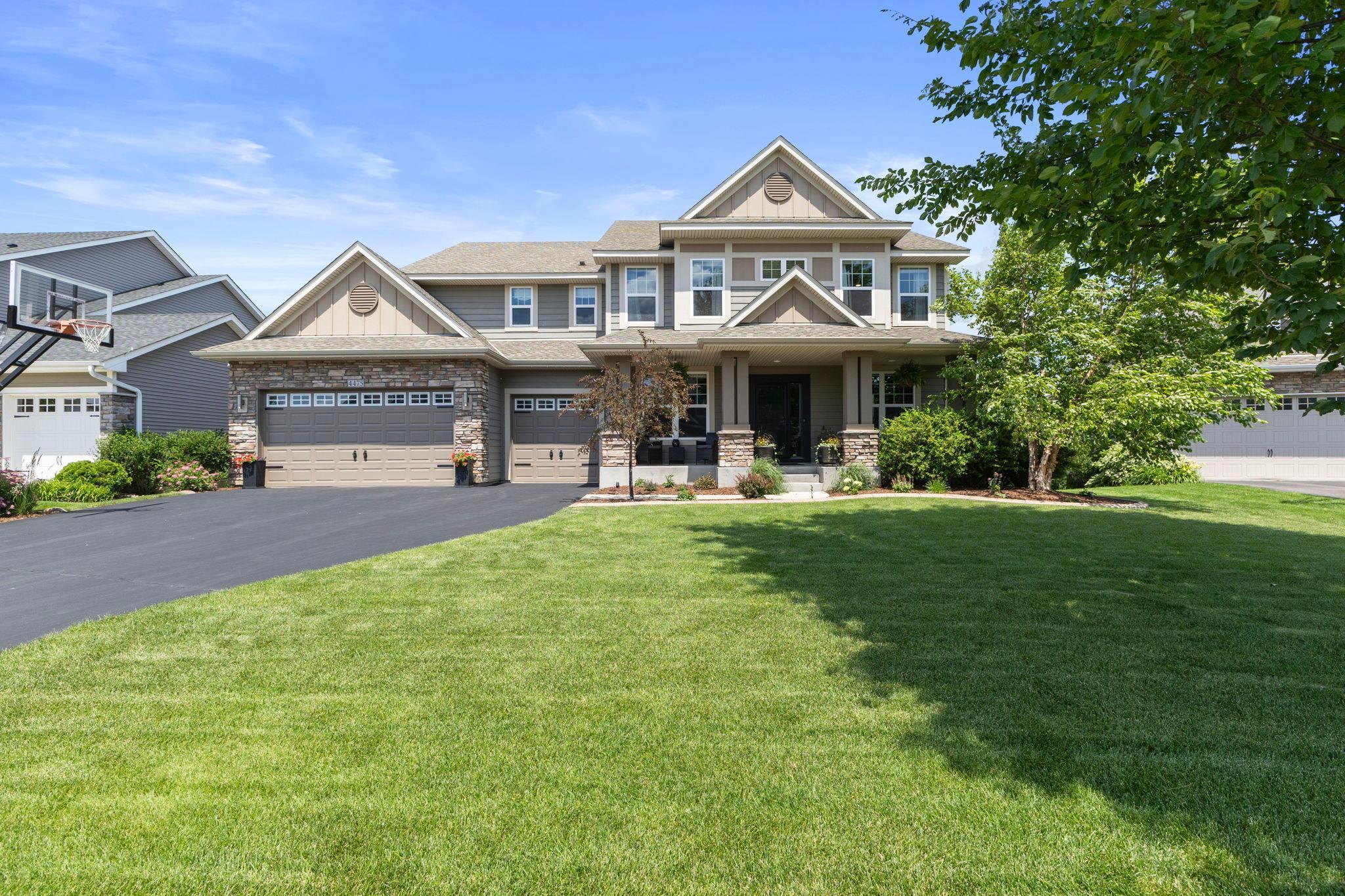4475 ASHTON CURVE
4475 Ashton Curve, Saint Paul (Woodbury), 55129, MN
-
Price: $930,000
-
Status type: For Sale
-
City: Saint Paul (Woodbury)
-
Neighborhood: Ashton Ridge 1st Add
Bedrooms: 5
Property Size :5357
-
Listing Agent: NST21465,NST102052
-
Property type : Single Family Residence
-
Zip code: 55129
-
Street: 4475 Ashton Curve
-
Street: 4475 Ashton Curve
Bathrooms: 5
Year: 2014
Listing Brokerage: Pro Flat Fee Realty
FEATURES
- Refrigerator
- Washer
- Dryer
- Microwave
- Exhaust Fan
- Dishwasher
- Water Softener Owned
- Disposal
- Cooktop
- Wall Oven
- Humidifier
- Air-To-Air Exchanger
- Water Filtration System
- Gas Water Heater
- Wine Cooler
- ENERGY STAR Qualified Appliances
- Stainless Steel Appliances
DETAILS
Stunning former model home with incredible views of Bailey Lake! This beautifully designed residence offers luxury, comfort, and space, all set on a picturesque lot backing to a tranquil pond. The main floor boasts two living rooms, a spacious office, and both formal and informal dining areas—perfect for entertaining. The gourmet kitchen features abundant cabinetry, expansive counters, a walk-in pantry, and high-end finishes ideal for the home chef. Upstairs you'll find four generous bedrooms, including a luxurious primary suite with a walk-in closet, spa-like bath with serenity shower, soaking tub, and dual sinks. Two bedrooms share a Jack & Jill bath with walk-in closets, while the fourth is a private princess suite with its own ¾ bath. The conveniently located laundry room is ideal for this home! A spacious loft completes the upper level, offering flexible living space. The walk-out lower level is a true retreat, featuring a 5th bedroom, ¾ bath, wet bar with fridge/freezer, convection oven, and a full pantry. Enjoy the home theater, play space, and a sauna for ultimate relaxation. The massive utility room provides excellent storage. Step outside to a stamped concrete patio with wood-burning fireplace, hot tub, and beautifully updated landscaping. With elegant design, functional layout, and breathtaking views, this home is the perfect blend of luxury and livability. Don't miss your chance to call it home!
INTERIOR
Bedrooms: 5
Fin ft² / Living Area: 5357 ft²
Below Ground Living: 1120ft²
Bathrooms: 5
Above Ground Living: 4237ft²
-
Basement Details: Block, Drain Tiled, Finished, Full, Storage Space, Sump Basket, Sump Pump, Walkout,
Appliances Included:
-
- Refrigerator
- Washer
- Dryer
- Microwave
- Exhaust Fan
- Dishwasher
- Water Softener Owned
- Disposal
- Cooktop
- Wall Oven
- Humidifier
- Air-To-Air Exchanger
- Water Filtration System
- Gas Water Heater
- Wine Cooler
- ENERGY STAR Qualified Appliances
- Stainless Steel Appliances
EXTERIOR
Air Conditioning: Central Air
Garage Spaces: 3
Construction Materials: N/A
Foundation Size: 1983ft²
Unit Amenities:
-
- Patio
- Kitchen Window
- Deck
- Porch
- Hardwood Floors
- Sun Room
- Ceiling Fan(s)
- Walk-In Closet
- In-Ground Sprinkler
- Hot Tub
- Sauna
- Paneled Doors
- Kitchen Center Island
- French Doors
- Wet Bar
- Primary Bedroom Walk-In Closet
Heating System:
-
- Forced Air
- Fireplace(s)
ROOMS
| Main | Size | ft² |
|---|---|---|
| Living Room | 17x15 | 289 ft² |
| Dining Room | 13x11 | 169 ft² |
| Kitchen | 21x20 | 441 ft² |
| Office | 12x11 | 144 ft² |
| Sitting Room | 13x11 | 169 ft² |
| Four Season Porch | 17x14 | 289 ft² |
| Lower | Size | ft² |
|---|---|---|
| Family Room | 16x16 | 256 ft² |
| Bedroom 5 | 12x11 | 144 ft² |
| Media Room | 18x13 | 324 ft² |
| Bar/Wet Bar Room | 15x12 | 225 ft² |
| Upper | Size | ft² |
|---|---|---|
| Bedroom 1 | 19x16 | 361 ft² |
| Bedroom 2 | 15x11 | 225 ft² |
| Bedroom 3 | 14x11 | 196 ft² |
| Bedroom 4 | 13x11 | 169 ft² |
| Laundry | 10x7 | 100 ft² |
| Loft | 14x13 | 196 ft² |
LOT
Acres: N/A
Lot Size Dim.: 70x136x72x21x135
Longitude: 44.8829
Latitude: -92.9183
Zoning: Residential-Single Family
FINANCIAL & TAXES
Tax year: 2025
Tax annual amount: $11,836
MISCELLANEOUS
Fuel System: N/A
Sewer System: City Sewer/Connected
Water System: City Water/Connected
ADITIONAL INFORMATION
MLS#: NST7767861
Listing Brokerage: Pro Flat Fee Realty

ID: 3857197
Published: July 05, 2025
Last Update: July 05, 2025
Views: 1






