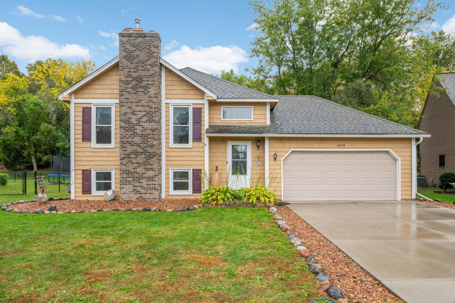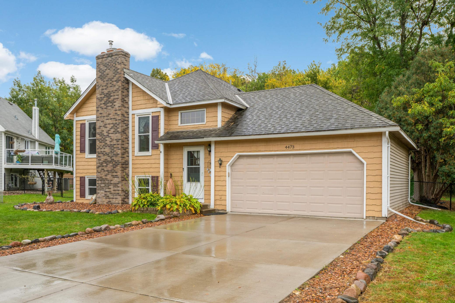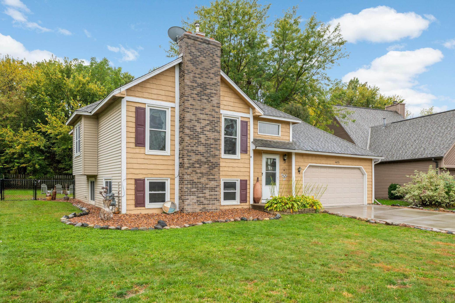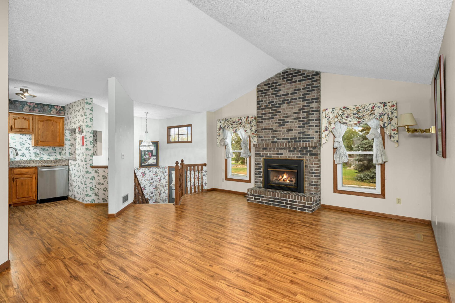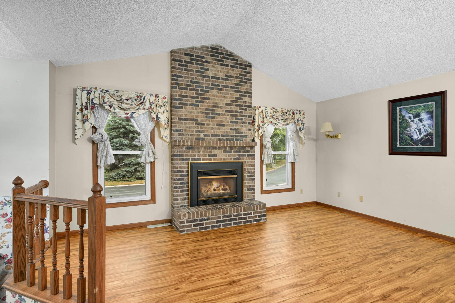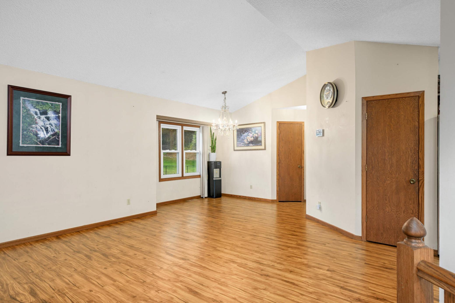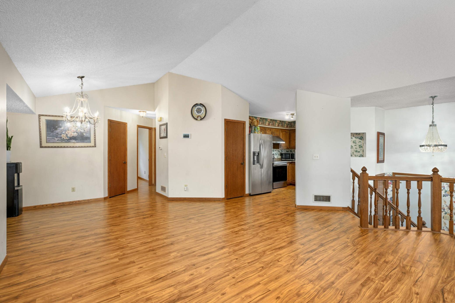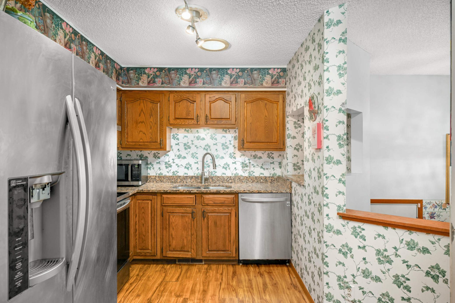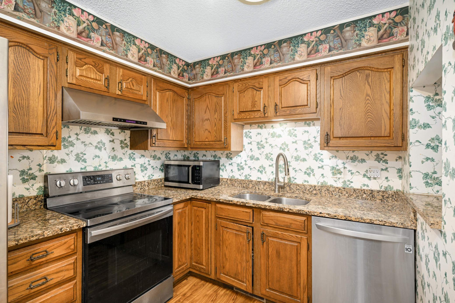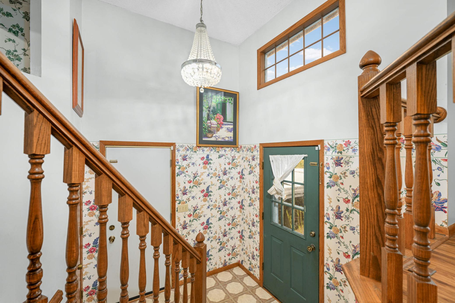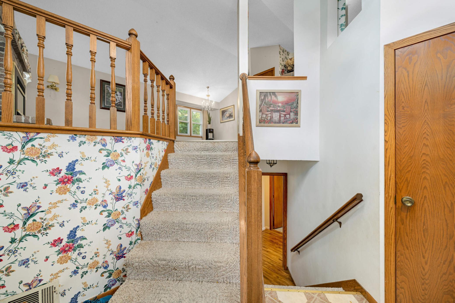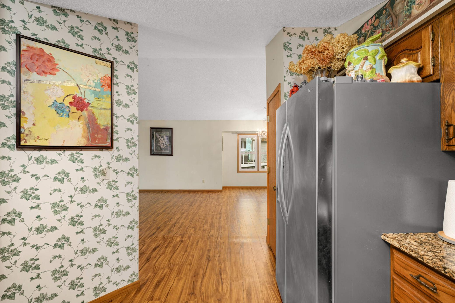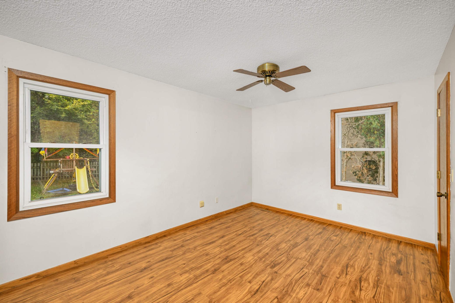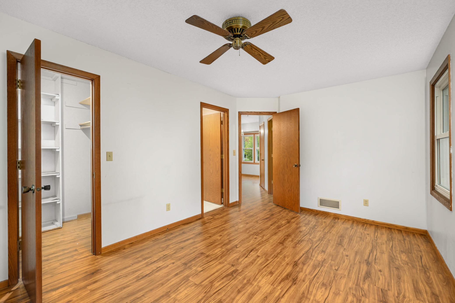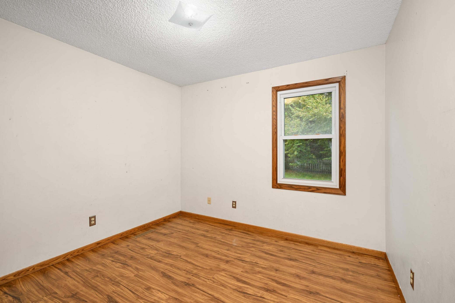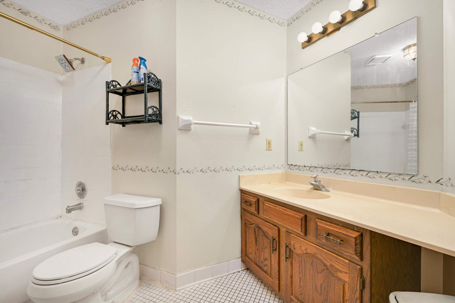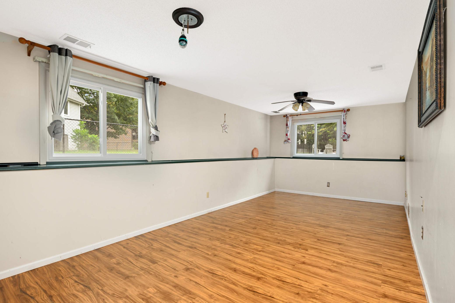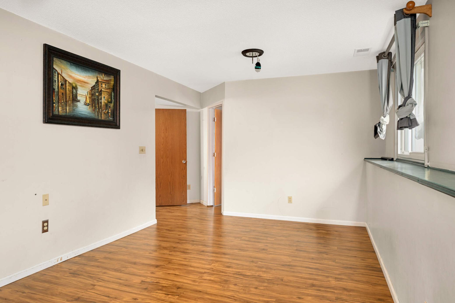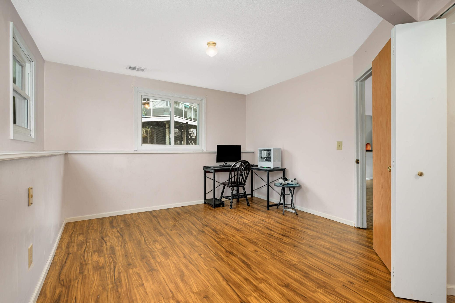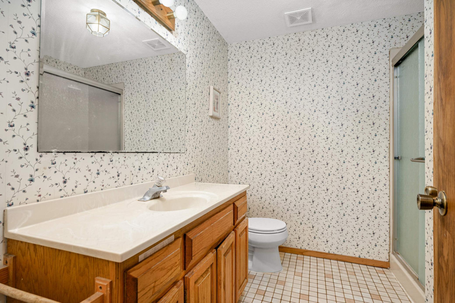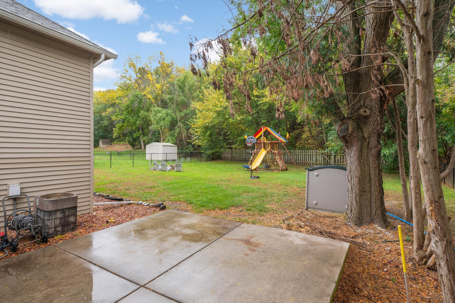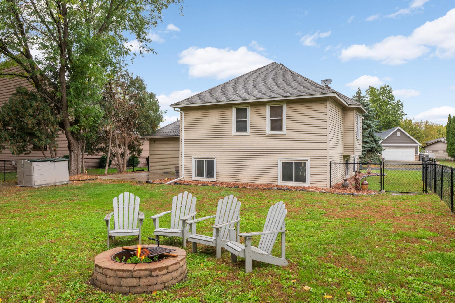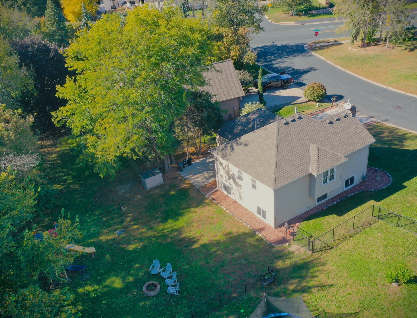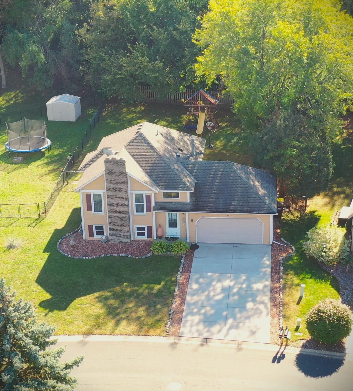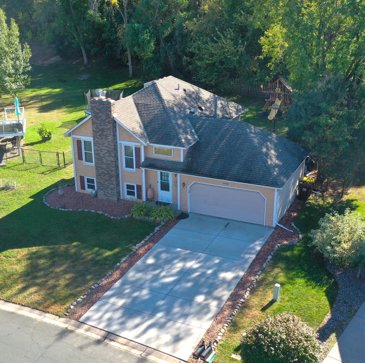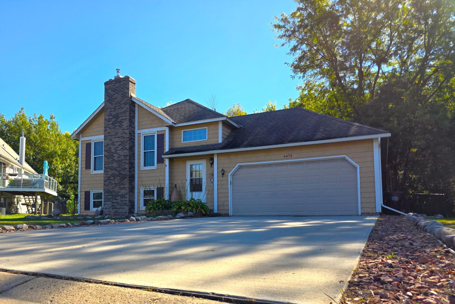4473 131ST STREET
4473 131st Street, Savage, 55378, MN
-
Price: $380,000
-
Status type: For Sale
-
City: Savage
-
Neighborhood: Southridge
Bedrooms: 3
Property Size :2356
-
Listing Agent: NST14616,NST113873
-
Property type : Single Family Residence
-
Zip code: 55378
-
Street: 4473 131st Street
-
Street: 4473 131st Street
Bathrooms: 2
Year: 1983
Listing Brokerage: Keller Williams Premier Realty South Suburban
FEATURES
- Range
- Refrigerator
- Washer
- Dryer
- Microwave
- Dishwasher
- Water Softener Owned
- Disposal
- Freezer
- Gas Water Heater
- Stainless Steel Appliances
DETAILS
Welcome Home to your 3 Bedroom, 2 Bath slice of Heaven in Savage! Quality built and located in great a neighborhood! Newer Roof and Windows! Newer Concrete Driveway! Spacious Foyer and Entry. Open floor plan featuring Vaulted Ceilings and beautiful Brick, Gas Fireplace! The Kitchen openly flows to the Foyer, Living and Dining room. The Big Main Bedroom has a Walk Thru Bath. The Lower Level features day light windows, Large Family Room and 3rd bedroom! Large laundry room and work area! Big, Fully Fenced Back Yard with a nice Kids Jungle Gym and Concrete Patio too! Location? Minutes drive to Hidden Valley Elementary School and Eagle Ridge Middle School! Minutes drive to Shopping, Eating, and Much More!!
INTERIOR
Bedrooms: 3
Fin ft² / Living Area: 2356 ft²
Below Ground Living: 704ft²
Bathrooms: 2
Above Ground Living: 1652ft²
-
Basement Details: Block, Egress Window(s), Finished,
Appliances Included:
-
- Range
- Refrigerator
- Washer
- Dryer
- Microwave
- Dishwasher
- Water Softener Owned
- Disposal
- Freezer
- Gas Water Heater
- Stainless Steel Appliances
EXTERIOR
Air Conditioning: Central Air
Garage Spaces: 2
Construction Materials: N/A
Foundation Size: 948ft²
Unit Amenities:
-
- Vaulted Ceiling(s)
Heating System:
-
- Forced Air
ROOMS
| Upper | Size | ft² |
|---|---|---|
| Living Room | 14x12 | 196 ft² |
| Dining Room | 12x9 | 144 ft² |
| Bedroom 1 | 15x10 | 225 ft² |
| Bedroom 2 | 11x10 | 121 ft² |
| Lower | Size | ft² |
|---|---|---|
| Family Room | 22x12 | 484 ft² |
| Bedroom 3 | 16x12 | 256 ft² |
| Laundry | 15x10 | 225 ft² |
| Main | Size | ft² |
|---|---|---|
| Patio | 18x15 | 324 ft² |
LOT
Acres: N/A
Lot Size Dim.: 56x163x111x194
Longitude: 44.7661
Latitude: -93.336
Zoning: Residential-Single Family
FINANCIAL & TAXES
Tax year: 2025
Tax annual amount: $3,802
MISCELLANEOUS
Fuel System: N/A
Sewer System: City Sewer/Connected
Water System: City Water/Connected
ADDITIONAL INFORMATION
MLS#: NST7814569
Listing Brokerage: Keller Williams Premier Realty South Suburban

ID: 4216178
Published: October 16, 2025
Last Update: October 16, 2025
Views: 3


