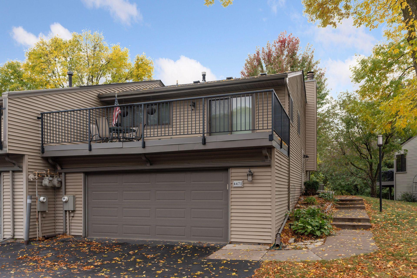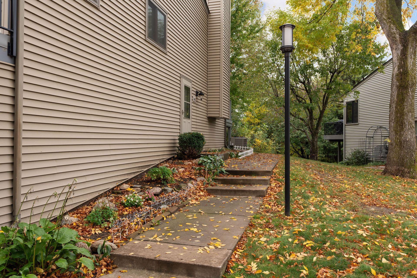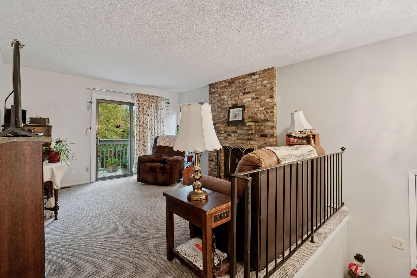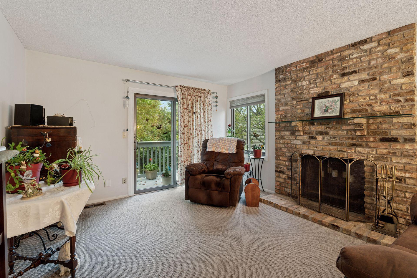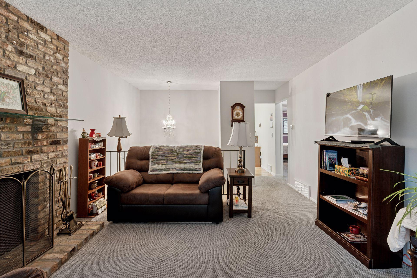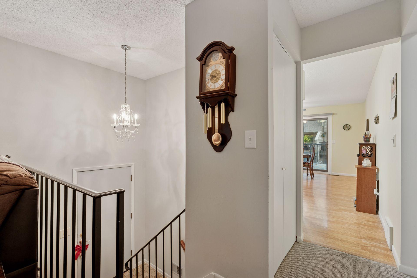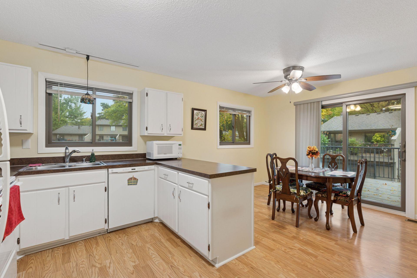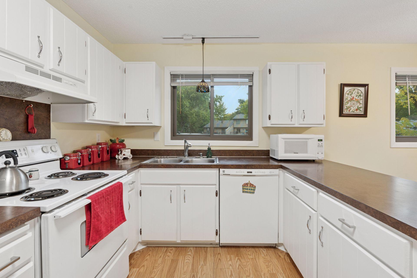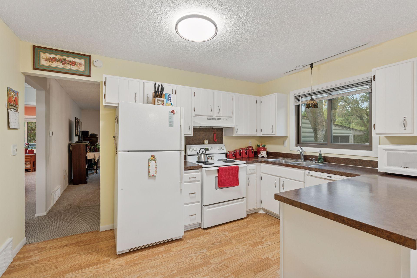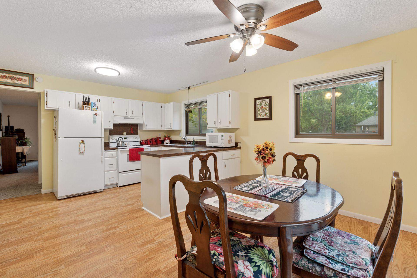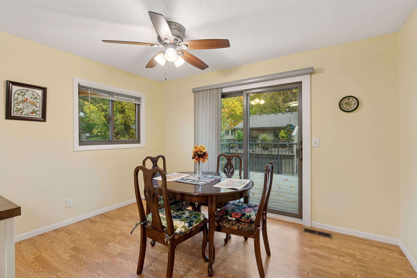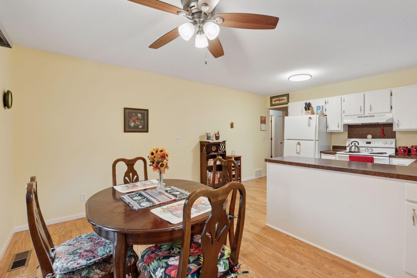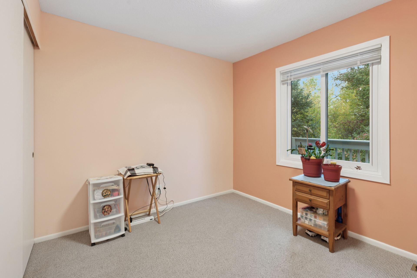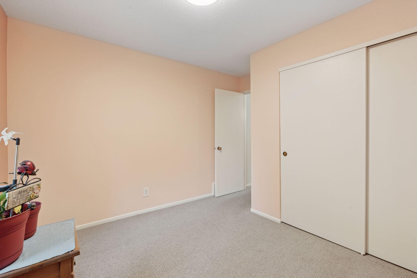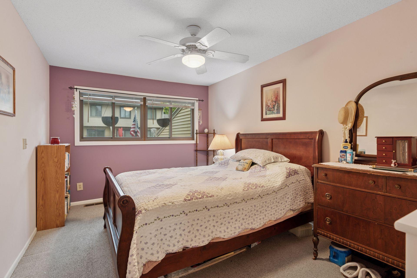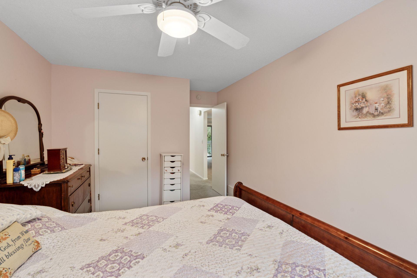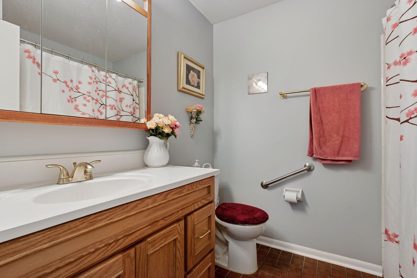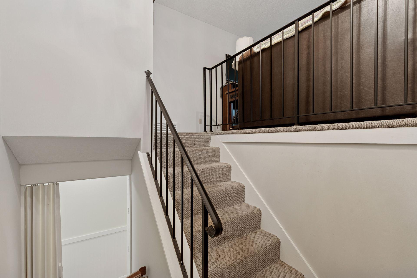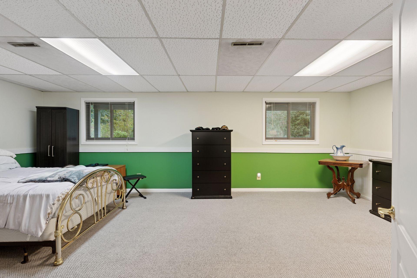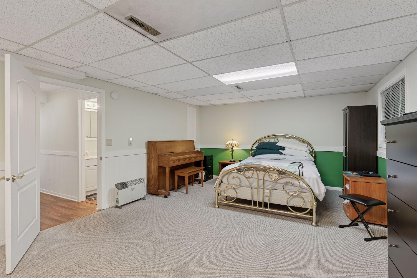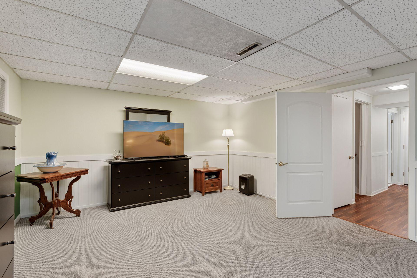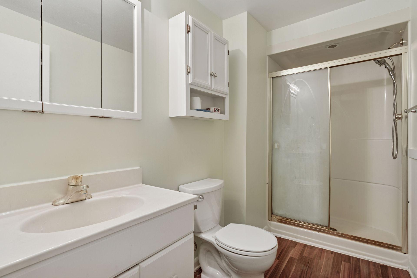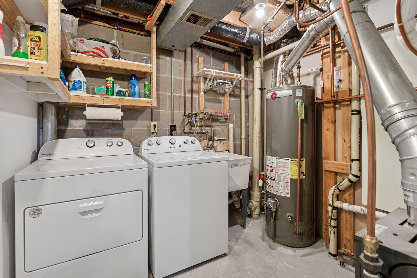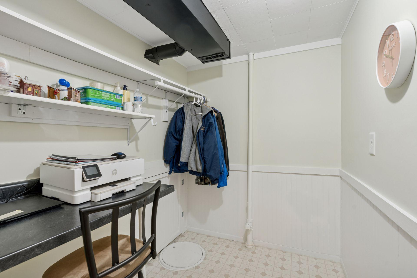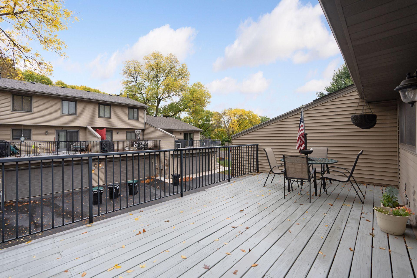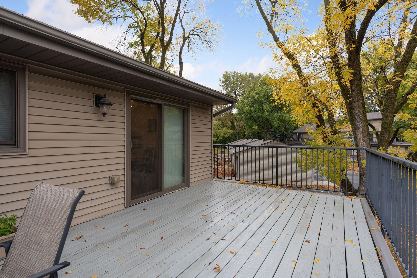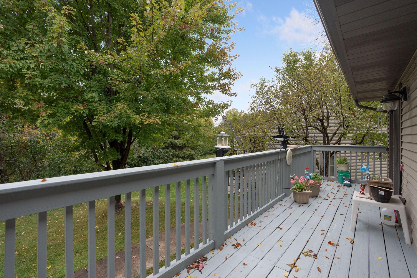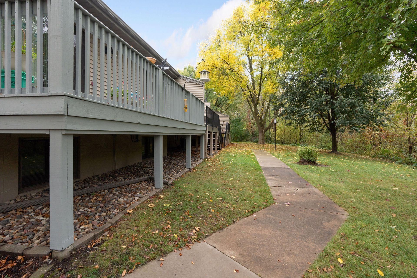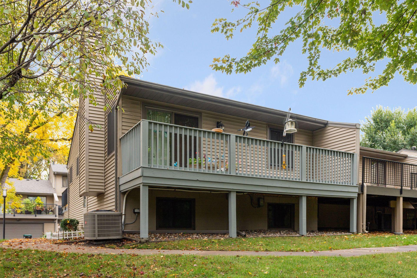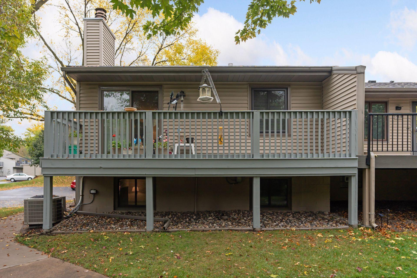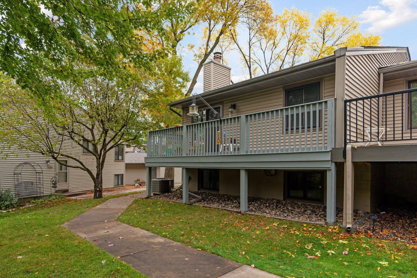4471 ARDEN VIEW COURT
4471 Arden View Court, Arden Hills, 55112, MN
-
Price: $259,900
-
Status type: For Sale
-
City: Arden Hills
-
Neighborhood: Cic 477 Tnhs Vlgs At Ah 5th
Bedrooms: 2
Property Size :1500
-
Listing Agent: NST16444,NST74809
-
Property type : Townhouse Side x Side
-
Zip code: 55112
-
Street: 4471 Arden View Court
-
Street: 4471 Arden View Court
Bathrooms: 2
Year: 1974
Listing Brokerage: Edina Realty, Inc.
FEATURES
- Range
- Refrigerator
- Washer
- Dryer
- Microwave
- Dishwasher
- Gas Water Heater
DETAILS
Welcome to 4471 Arden View Court! This well-maintained end-unit townhome is sure to impress. Ideally situated in one of the best locations in the neighborhood, it backs up to a private wooded setting and offers two spacious decks to enjoy the view. The main level features two bedrooms and a full bath, along with a generous eat-in kitchen and adjoining dining area. The inviting living room includes a wood-burning fireplace and direct access to the second deck—perfect for relaxing or entertaining. The lower level provides a large family room that could also serve as a third bedroom, conveniently located near a ¾ bath. You’ll also appreciate the finished storage area, plus a new furnace and water heater for peace of mind. Enjoy neighborhood amenities including a pool, parks, trails, and tennis courts—all within the highly regarded MV School District. Don’t miss this amazing opportunity to own a well-priced home in a fantastic location!
INTERIOR
Bedrooms: 2
Fin ft² / Living Area: 1500 ft²
Below Ground Living: 540ft²
Bathrooms: 2
Above Ground Living: 960ft²
-
Basement Details: Finished, Full,
Appliances Included:
-
- Range
- Refrigerator
- Washer
- Dryer
- Microwave
- Dishwasher
- Gas Water Heater
EXTERIOR
Air Conditioning: Central Air
Garage Spaces: 2
Construction Materials: N/A
Foundation Size: 960ft²
Unit Amenities:
-
- Kitchen Window
- Deck
Heating System:
-
- Forced Air
- Fireplace(s)
ROOMS
| Upper | Size | ft² |
|---|---|---|
| Living Room | 15x13 | 225 ft² |
| Dining Room | 13x9 | 169 ft² |
| Kitchen | 13x9 | 169 ft² |
| Bedroom 1 | 15x11 | 225 ft² |
| Bedroom 2 | 11x10 | 121 ft² |
| Deck | 12x24 | 144 ft² |
| Deck | 6x24 | 36 ft² |
| Lower | Size | ft² |
|---|---|---|
| Family Room | 20x15 | 400 ft² |
| Storage | 9x6 | 81 ft² |
| Utility Room | 13x11 | 169 ft² |
| Main | Size | ft² |
|---|---|---|
| Foyer | 3x4 | 9 ft² |
LOT
Acres: N/A
Lot Size Dim.: Common
Longitude: 45.0739
Latitude: -93.1615
Zoning: Residential-Single Family
FINANCIAL & TAXES
Tax year: 2025
Tax annual amount: $3,064
MISCELLANEOUS
Fuel System: N/A
Sewer System: City Sewer/Connected
Water System: City Water/Connected
ADDITIONAL INFORMATION
MLS#: NST7814210
Listing Brokerage: Edina Realty, Inc.

ID: 4221191
Published: October 17, 2025
Last Update: October 17, 2025
Views: 7


