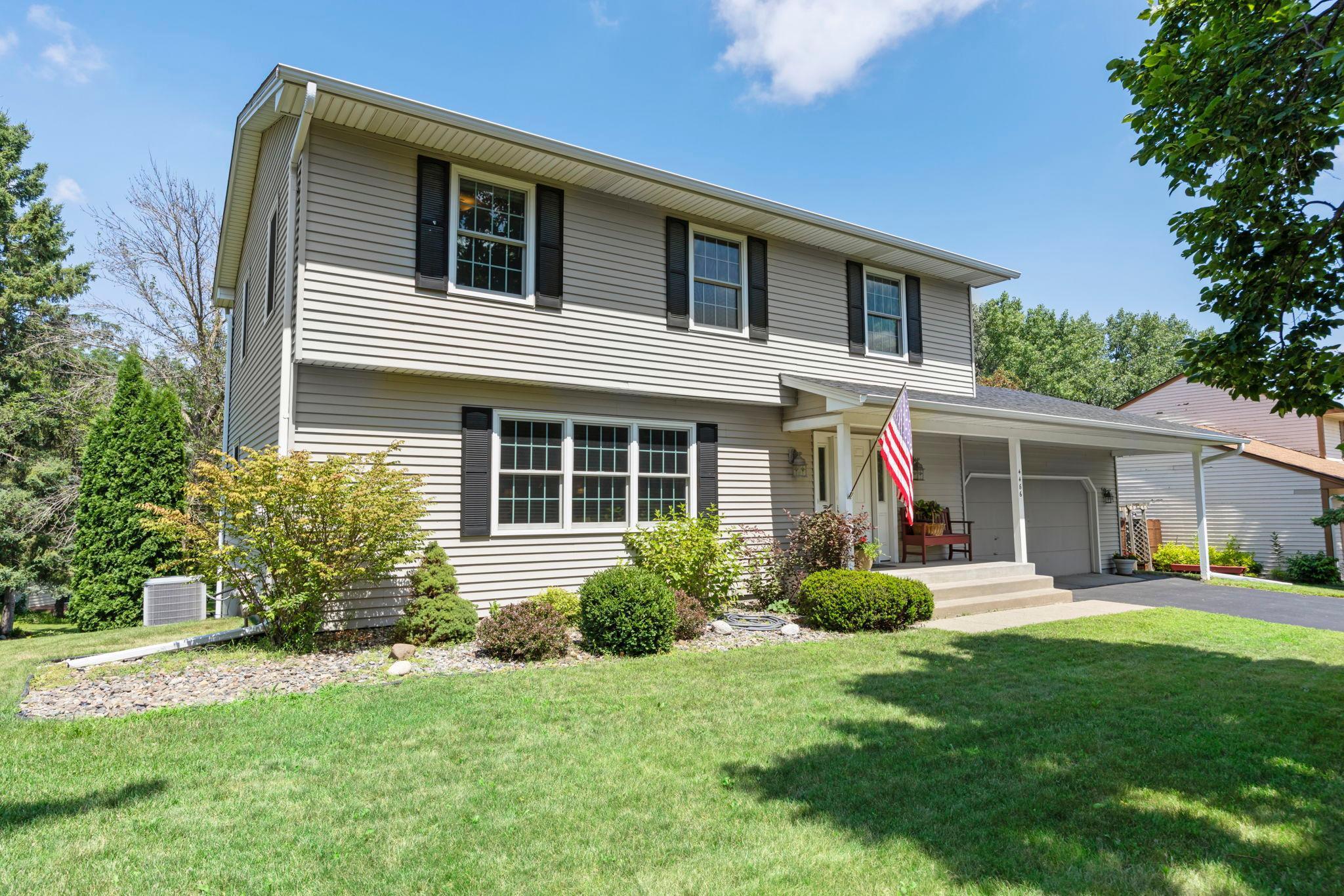4466 VICTORIA STREET
4466 Victoria Street, Saint Paul (Shoreview), 55126, MN
-
Price: $550,000
-
Status type: For Sale
-
City: Saint Paul (Shoreview)
-
Neighborhood: Rolling Hills
Bedrooms: 4
Property Size :2816
-
Listing Agent: NST1001758,NST80981
-
Property type : Single Family Residence
-
Zip code: 55126
-
Street: 4466 Victoria Street
-
Street: 4466 Victoria Street
Bathrooms: 4
Year: 1979
Listing Brokerage: LPT Realty, LLC
FEATURES
- Range
- Refrigerator
- Washer
- Dryer
- Microwave
- Dishwasher
- Water Softener Owned
- Disposal
- Humidifier
- Electronic Air Filter
- Gas Water Heater
DETAILS
Live in the heart of Shoreview! This 4 bedroom, 4 bathroom 1-owner home has been lovingly maintained & updated over the years. The main level features hardwood floors, newer carpet, a formal living & dining room, cozy hearth room with wood-burning fireplace (currently used as a dinette), plus a sun room addition! Upstairs you'll find all 4 generously-sized bedrooms including the primary with private 3/4 bath, plus a full guest bath. The walk-out basement offers a large family room with enough space for billiards and/or office, 3/4 bath, laundry & storage. Enjoy a beautifully landscaped backyard out on the deck or patio surrounded by flower gardens. The neighbors all keep pristine lawns & gardens for a park-like atmosphere plus a good distance/privacy with neighbors in the back creates a more expansive green space. Recent updates include roof & steel siding (2019), windows (2018), carpet (2024), plumbing (2023), furnace with Pure Air UV system (2019), & water softener (2023). This end of Victoria Street is much quieter yet still conveniently located near Shoreview's many amenities, I-694 & Hwy 96, plus in top-rated Mounds View School District!
INTERIOR
Bedrooms: 4
Fin ft² / Living Area: 2816 ft²
Below Ground Living: 764ft²
Bathrooms: 4
Above Ground Living: 2052ft²
-
Basement Details: Block, Daylight/Lookout Windows, Drain Tiled, Finished, Full, Sump Pump, Walkout,
Appliances Included:
-
- Range
- Refrigerator
- Washer
- Dryer
- Microwave
- Dishwasher
- Water Softener Owned
- Disposal
- Humidifier
- Electronic Air Filter
- Gas Water Heater
EXTERIOR
Air Conditioning: Central Air
Garage Spaces: 2
Construction Materials: N/A
Foundation Size: 936ft²
Unit Amenities:
-
- Patio
- Kitchen Window
- Deck
- Porch
- Hardwood Floors
- Sun Room
- Ceiling Fan(s)
- Washer/Dryer Hookup
- Cable
- Tile Floors
Heating System:
-
- Forced Air
ROOMS
| Main | Size | ft² |
|---|---|---|
| Living Room | 19 x 13.5 | 254.92 ft² |
| Kitchen | 11.5 x 9.5 | 107.51 ft² |
| Dining Room | 11.5 x 10 | 131.29 ft² |
| Hearth Room | 15.5 x 14 | 238.96 ft² |
| Sun Room | 12 x 12 | 144 ft² |
| Upper | Size | ft² |
|---|---|---|
| Bedroom 1 | 13 x 13 | 169 ft² |
| Bedroom 2 | 14 x 10 | 196 ft² |
| Bedroom 3 | 12 x 11 | 144 ft² |
| Bedroom 4 | 10 x 12 | 100 ft² |
| Lower | Size | ft² |
|---|---|---|
| Family Room | 18.5 x 15 | 340.71 ft² |
| Recreation Room | 10 x 34 | 100 ft² |
| Laundry | 12 x 11 | 144 ft² |
| Patio | 15.5 x 17 | 238.96 ft² |
LOT
Acres: N/A
Lot Size Dim.: 80x140
Longitude: 45.0723
Latitude: -93.1439
Zoning: Residential-Single Family
FINANCIAL & TAXES
Tax year: 2025
Tax annual amount: $6,936
MISCELLANEOUS
Fuel System: N/A
Sewer System: City Sewer/Connected
Water System: City Water/Connected
ADDITIONAL INFORMATION
MLS#: NST7776998
Listing Brokerage: LPT Realty, LLC

ID: 3946898
Published: July 31, 2025
Last Update: July 31, 2025
Views: 3






