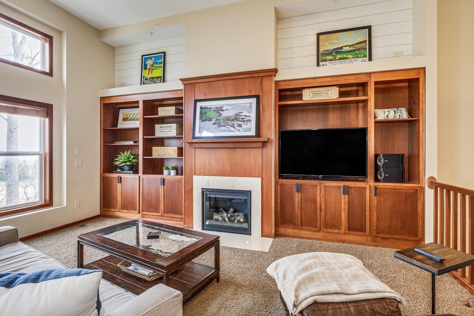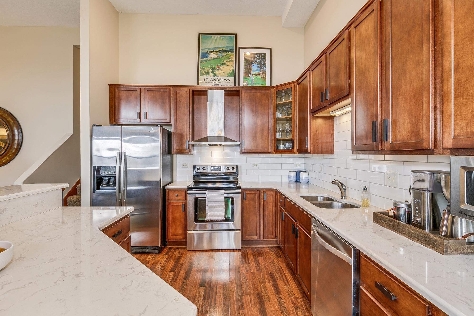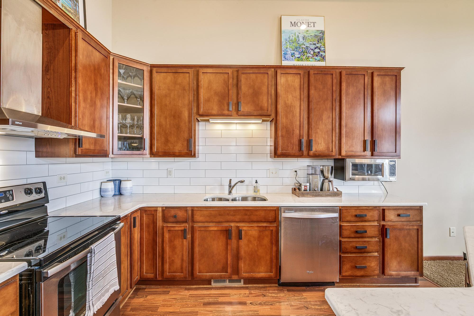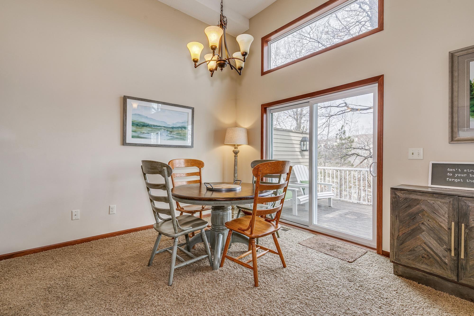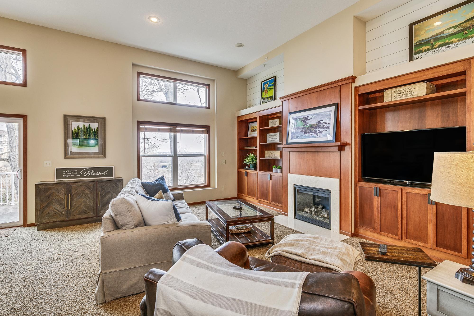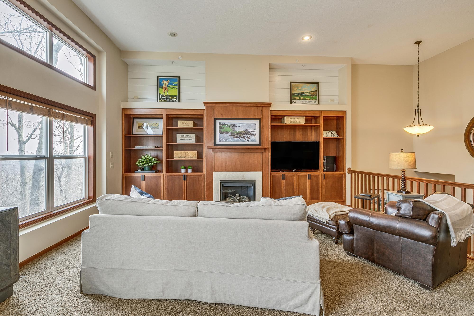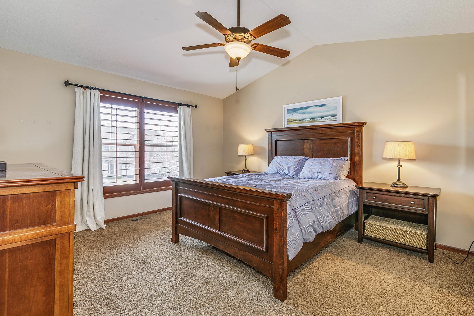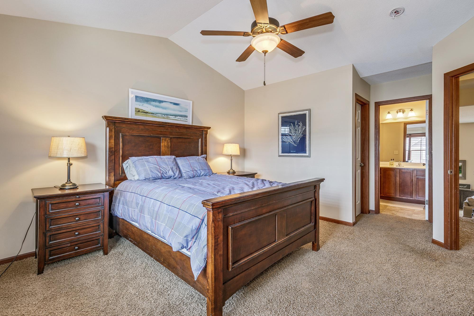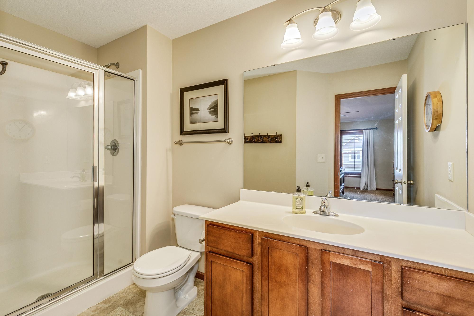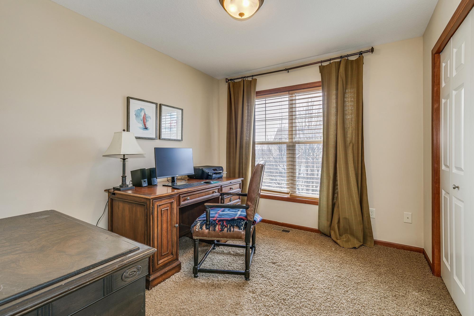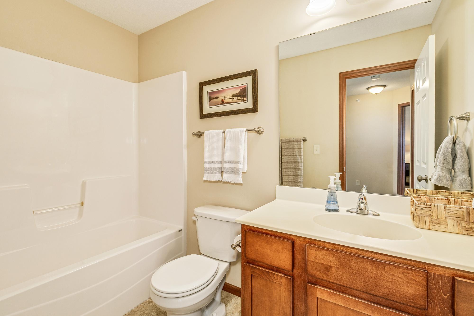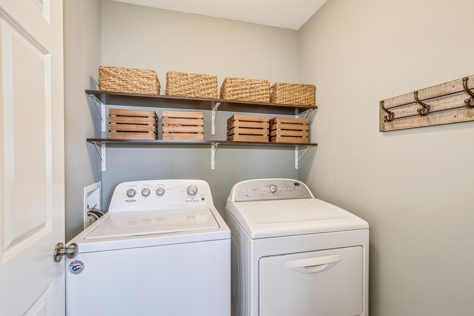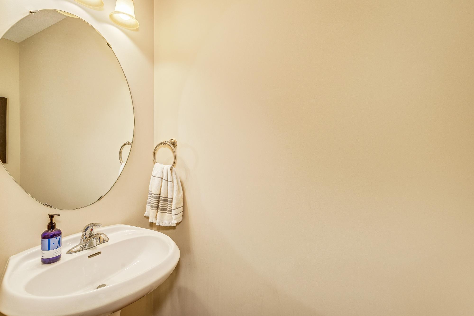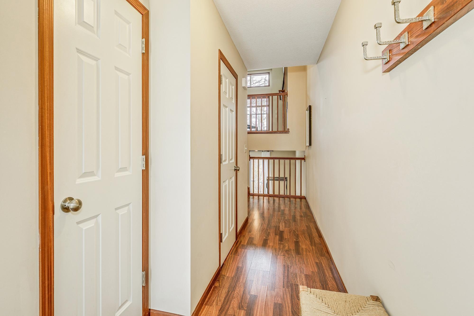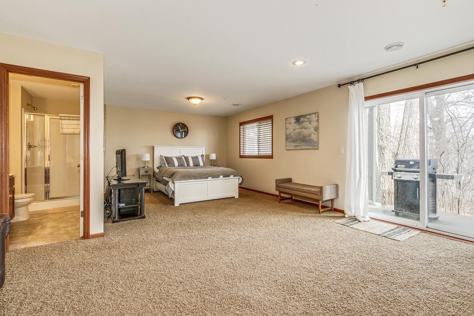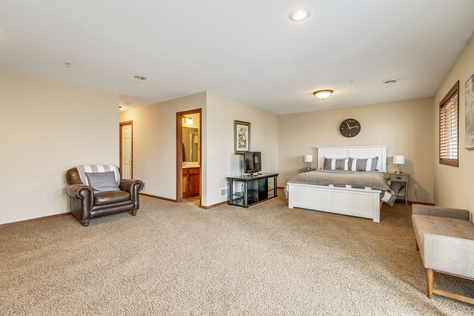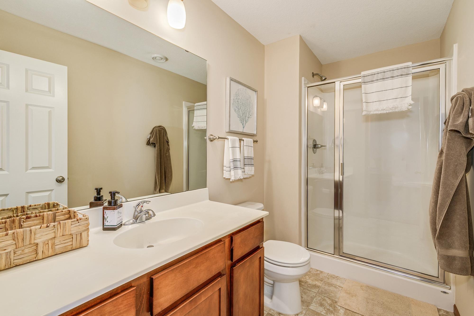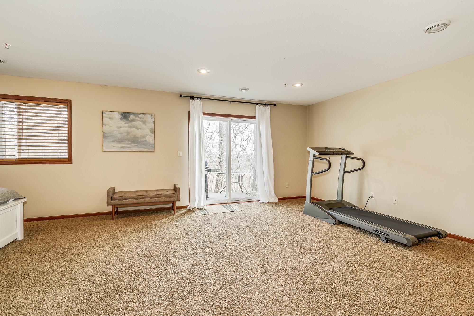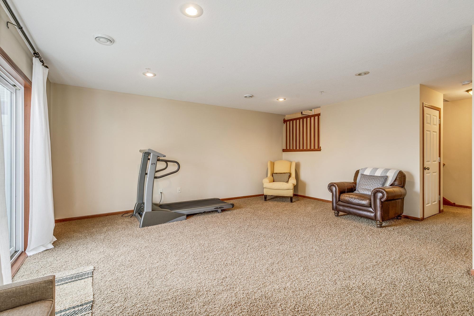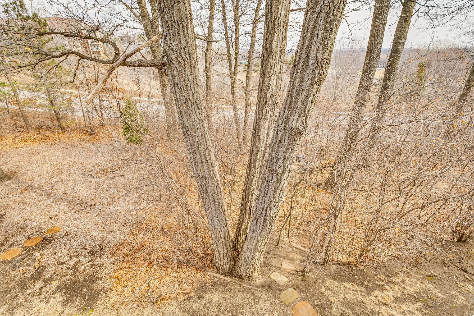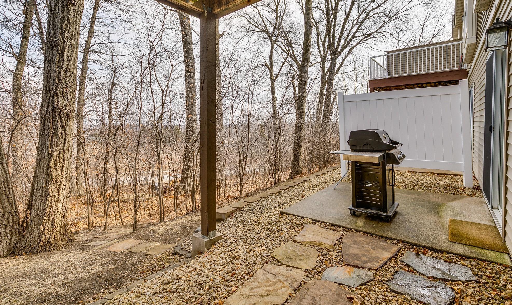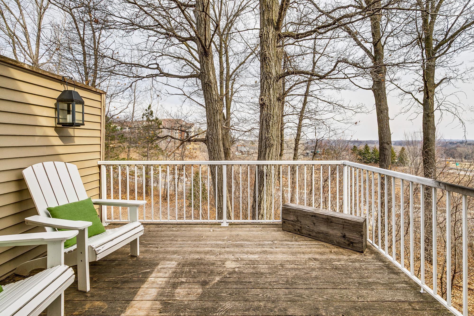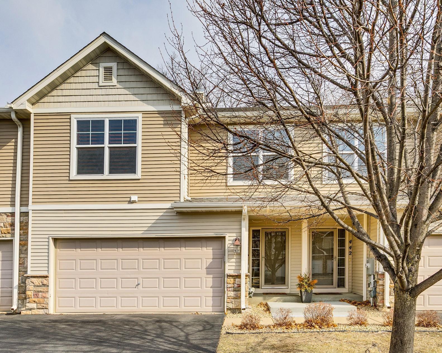446 STONEWOOD LANE
446 Stonewood Lane, Burnsville, 55306, MN
-
Price: $344,900
-
Status type: For Sale
-
City: Burnsville
-
Neighborhood: The Summit at Buck Hill
Bedrooms: 2
Property Size :1877
-
Listing Agent: NST49300,NST107899
-
Property type : Townhouse Side x Side
-
Zip code: 55306
-
Street: 446 Stonewood Lane
-
Street: 446 Stonewood Lane
Bathrooms: 4
Year: 2011
Listing Brokerage: River Town Realty of MN, INC
FEATURES
- Range
- Refrigerator
- Washer
- Dryer
- Microwave
- Dishwasher
- Water Softener Owned
DETAILS
This stunning Burnsville home features many wonderful upgrades. Easily add a 3rd Bedroom in the lower level. The gourmet Kitchen includes an expansive island with additional seating at the breakfast counter. Complete with elegant Cambria countertops, custom cabinets, a beautiful backsplash, there is also an upgraded exhaust hood. The perfect space to gather and prepare your meals. The Living Room boasts an impressive wall-to-wall built-in, that elegantly surrounds the gas fireplace. Accented with shiplap, this grand feature is unique to this home, you won't find it in any of the nearby homes. This is a wonderful setting for spending time with family and friends. The spacious open floor plan, 13' ceilings, and abundance of windows give this home a bright and open feel. The light-filled Dining Room opens onto the private deck, where you can take in wonderful nature views. The Primary Bedroom features vaulted ceilings, and your private retreat is complete with a Primary Bath, featuring a generously-sized walk-in shower. There's also a beautifully updated full Bath for the spacious second Bedroom, which doubles as a great space for a home Office. The elegant Laundry Room is equally functional, and is located on the same level as the Bedrooms. The Entryway boasts gleaming floors and a half Bath. The lower level, also bright and spacious, is ready to add a third Bedroom. Plenty of additional room to add a Family Room, Game Room, or Exercise Room, perfect for whatever your needs. The lower level also features a 3/4 Bath with beautiful upgrades. This wonderful walkout opens onto your own private grilling area. The perfect place to relax on quiet summer evenings. Follow the flagstone path to a peaceful wooded sitting area. Experience the tranquility while enjoying all of the wonderful parks, restaurants, and other nearby amenities. Located in the in-demand Lakeville school district. Don't miss the chance to make this wonderful home yours!
INTERIOR
Bedrooms: 2
Fin ft² / Living Area: 1877 ft²
Below Ground Living: 633ft²
Bathrooms: 4
Above Ground Living: 1244ft²
-
Basement Details: Finished, Walkout,
Appliances Included:
-
- Range
- Refrigerator
- Washer
- Dryer
- Microwave
- Dishwasher
- Water Softener Owned
EXTERIOR
Air Conditioning: Central Air
Garage Spaces: 2
Construction Materials: N/A
Foundation Size: 1244ft²
Unit Amenities:
-
- Deck
- Ceiling Fan(s)
- Vaulted Ceiling(s)
Heating System:
-
- Forced Air
ROOMS
| Upper | Size | ft² |
|---|---|---|
| Living Room | 18x13 | 324 ft² |
| Dining Room | 11x10 | 121 ft² |
| Kitchen | 14x12 | 196 ft² |
| Bedroom 1 | 14x13 | 196 ft² |
| Bedroom 2 | 10x9 | 100 ft² |
| Deck | 10x12 | 100 ft² |
| Lower | Size | ft² |
|---|---|---|
| Family Room | 18x14 | 324 ft² |
| Bonus Room | 12x12 | 144 ft² |
LOT
Acres: N/A
Lot Size Dim.: 26x77
Longitude: 44.7246
Latitude: -93.2977
Zoning: Residential-Multi-Family
FINANCIAL & TAXES
Tax year: 2024
Tax annual amount: $3,948
MISCELLANEOUS
Fuel System: N/A
Sewer System: City Sewer/Connected
Water System: City Water/Connected
ADDITIONAL INFORMATION
MLS#: NST7732173
Listing Brokerage: River Town Realty of MN, INC

ID: 3539236
Published: April 23, 2025
Last Update: April 23, 2025
Views: 40


