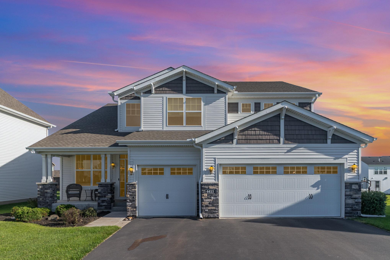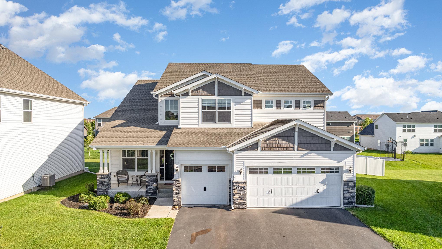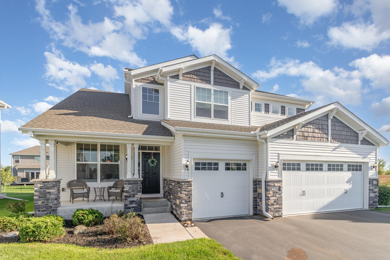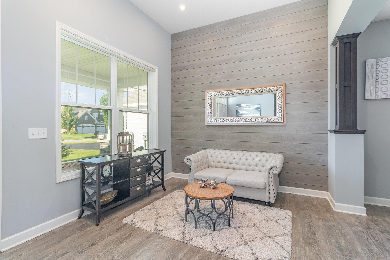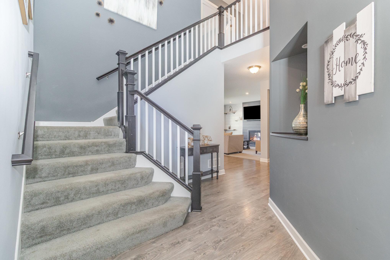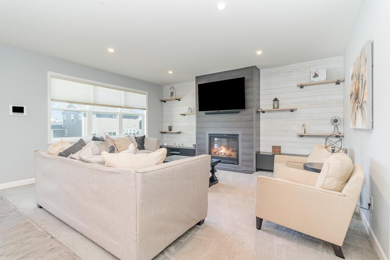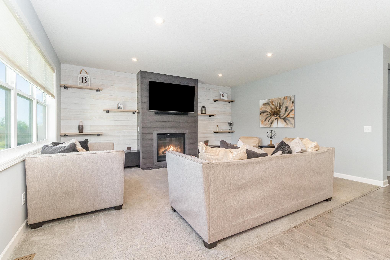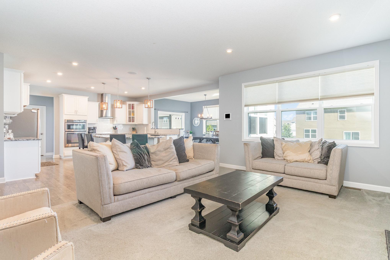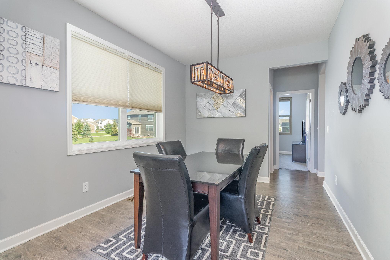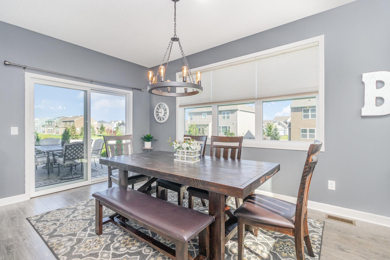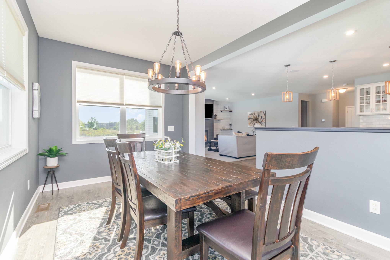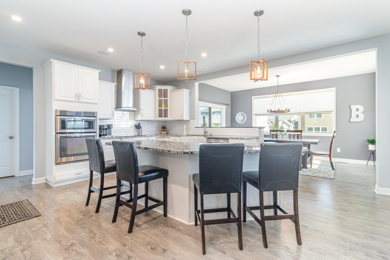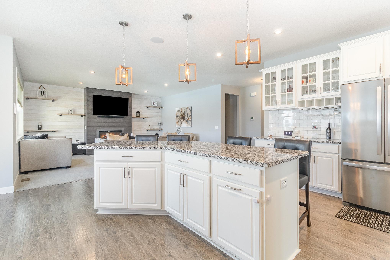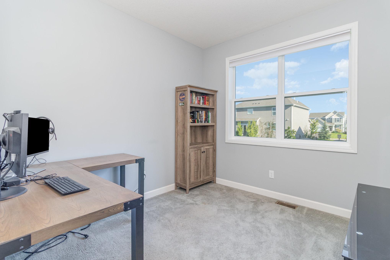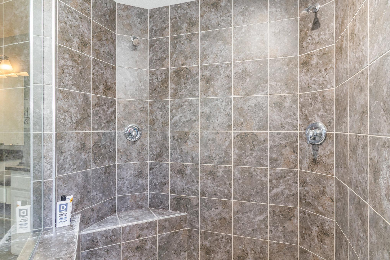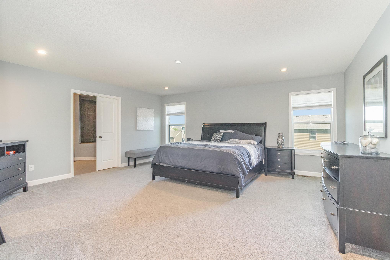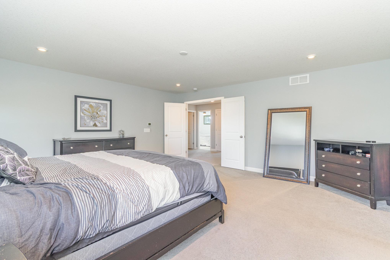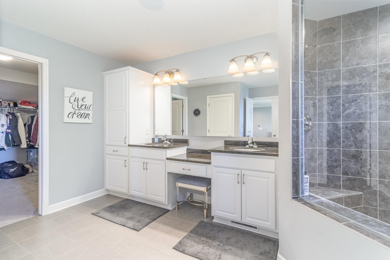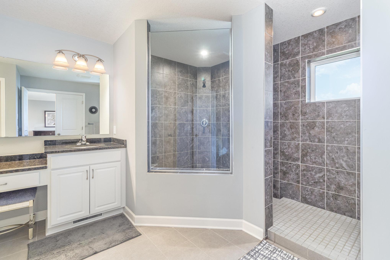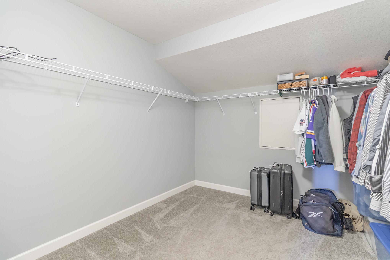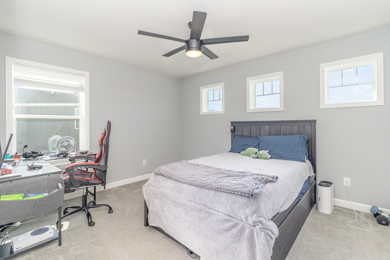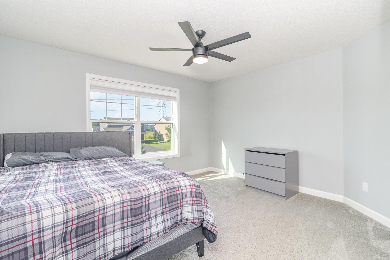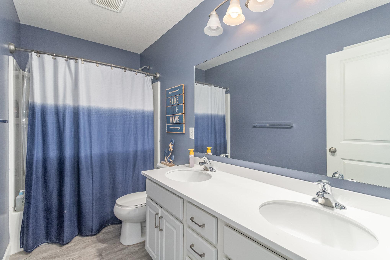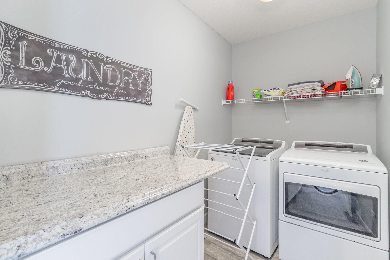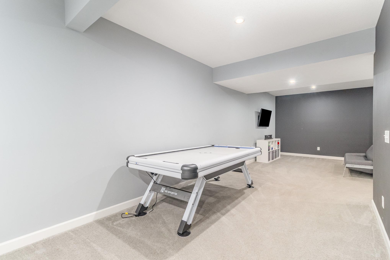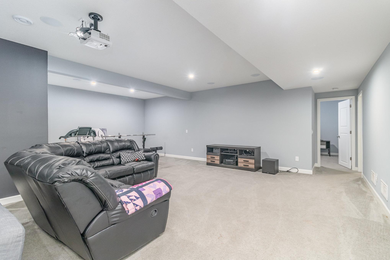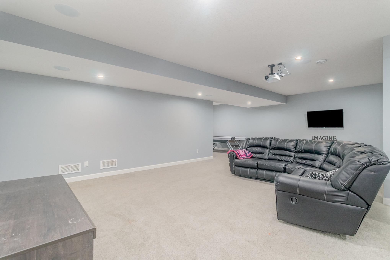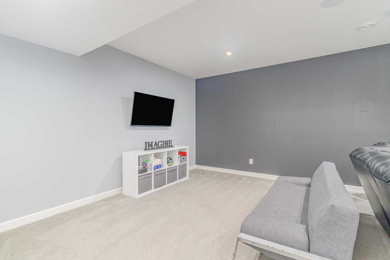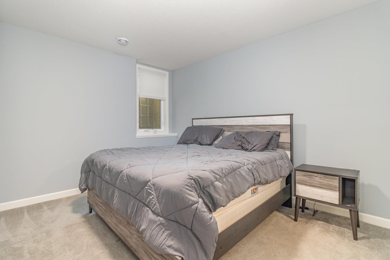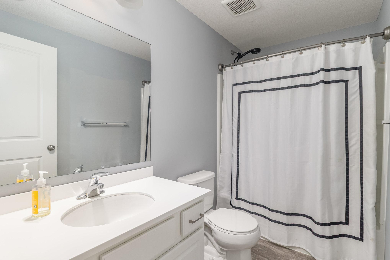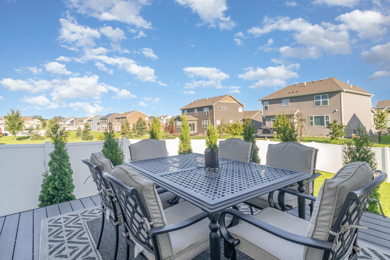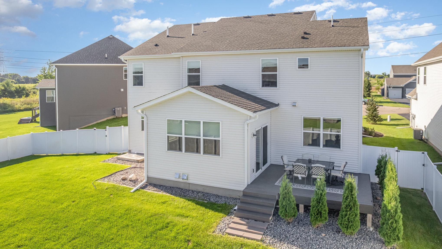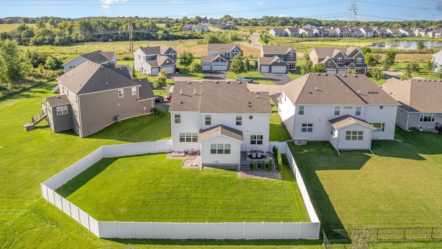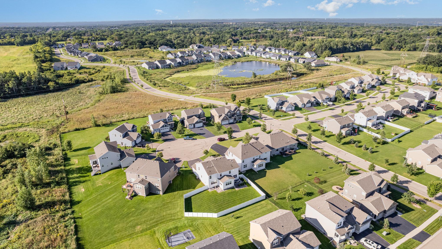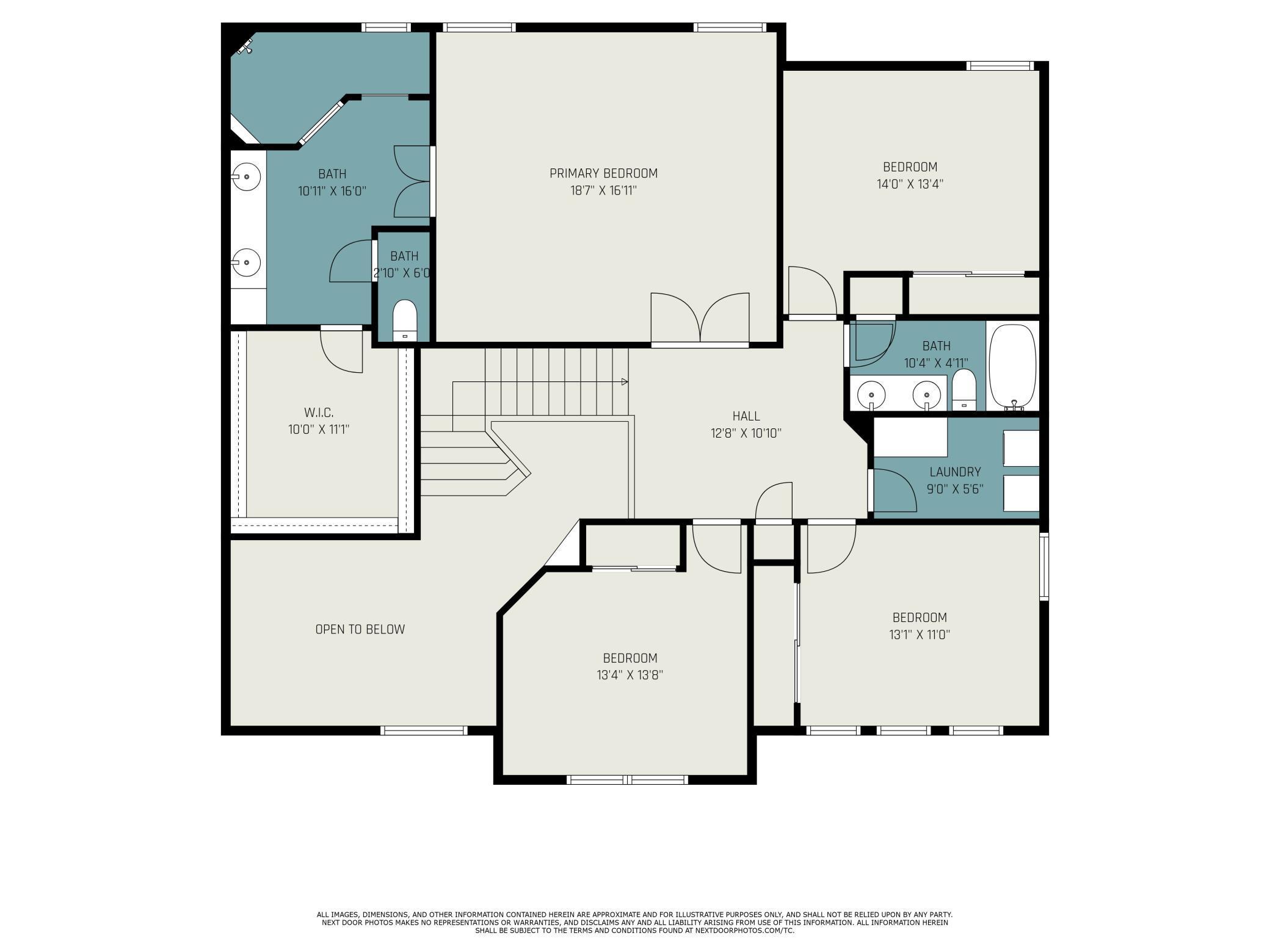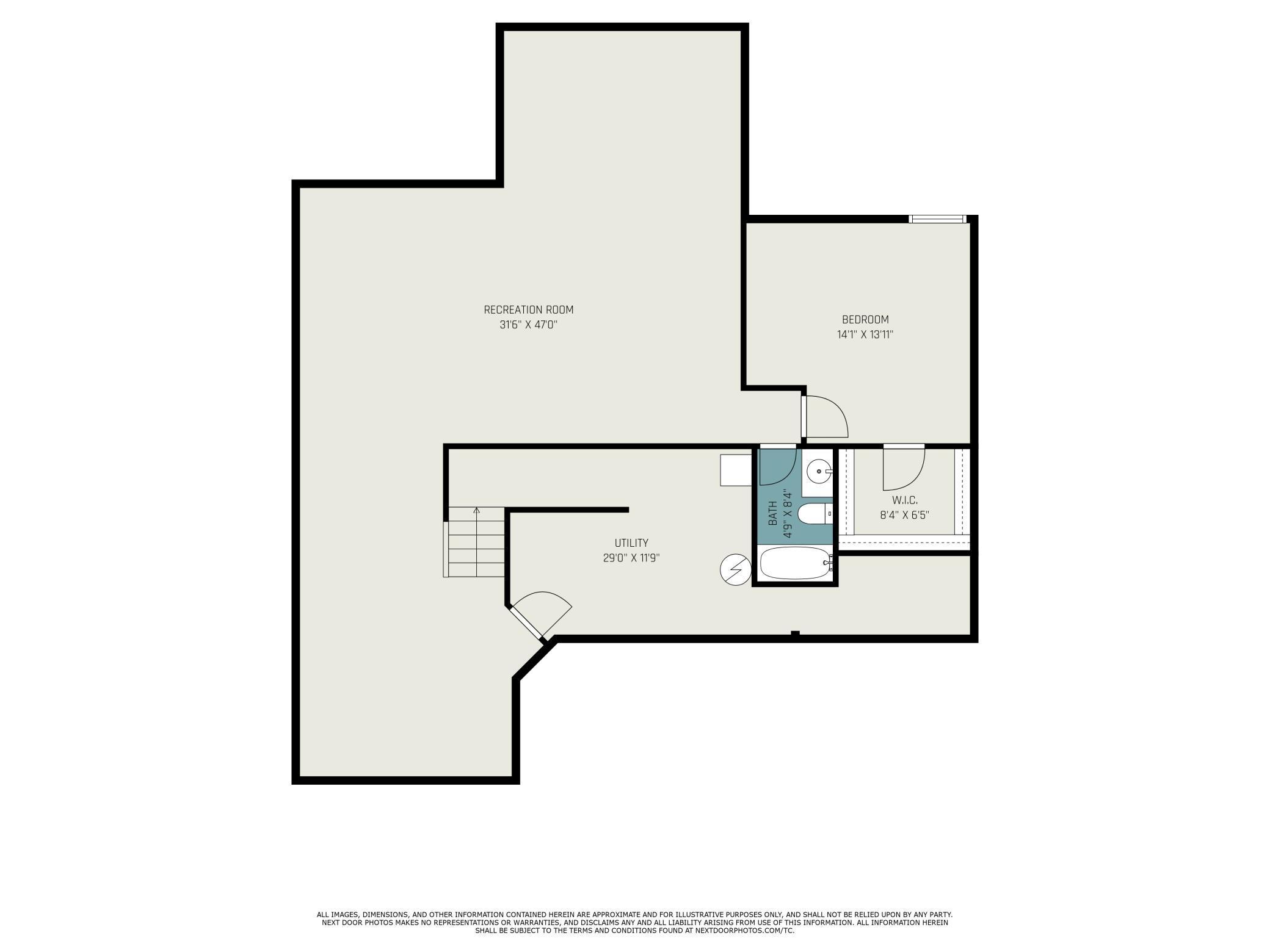4455 BENJAMIN COURT
4455 Benjamin Court, Saint Paul (Woodbury), 55129, MN
-
Price: $679,000
-
Status type: For Sale
-
City: Saint Paul (Woodbury)
-
Neighborhood: Compass Pointe
Bedrooms: 5
Property Size :4613
-
Listing Agent: NST16765,NST47000
-
Property type : Single Family Residence
-
Zip code: 55129
-
Street: 4455 Benjamin Court
-
Street: 4455 Benjamin Court
Bathrooms: 4
Year: 2017
Listing Brokerage: Keller Williams Premier Realty
FEATURES
- Range
- Refrigerator
- Washer
- Dryer
- Microwave
- Exhaust Fan
- Dishwasher
- Water Softener Owned
- Disposal
- Cooktop
- Wall Oven
- Air-To-Air Exchanger
- Gas Water Heater
- Stainless Steel Appliances
DETAILS
Come see this nearly new well cared for home with a sought after quiet cul-de-sac location. The open main level features an expansive kitchen with a large center island, great for quick meals or a buffet for football games and family gatherings. The sunroom is a flexible space which can be used as an informal dining area or an additional sitting space to enjoy. The mudroom has built-in lockers for storage and a huge walk-in closet for coats and sports equipment. The main level also features a formal living & dining room, a large great room and a convenient home office. The upper level has a huge primary suite with a luxurious bath and big walk-in closet, 3 additional bedrooms, a convenient upper level laundry room and loft area. The lower level is designed for entertaining, there is a home theatre, an area for a pool table or other gaming, a rough-in for a kitchenette or wet bar, & still space for exercise equipment. The lower level 5th bedroom and bath makes for a great guest space for friends and family. The yard is huge and surrounded by a maintenance free privacy fence, there’s plenty of space for kids, pets, yard games and/or a garden. The maintenance free deck was designed with Arborvitae trees around it for added privacy while you enjoy BBQs with family and friends. The home has 4600+ sq ft & has upgrades like dual zone HVAC for a comfortable house & energy savings, ethernet connections in many rooms, a sound system throughout the home, a battery back-up for the sump pump and much more.. The home is located close to Bielenberg Sports Complex & East Ridge High School, walking distance to shopping and has easy access to Saint Paul & airport.
INTERIOR
Bedrooms: 5
Fin ft² / Living Area: 4613 ft²
Below Ground Living: 1409ft²
Bathrooms: 4
Above Ground Living: 3204ft²
-
Basement Details: Drain Tiled, Egress Window(s), Finished, Full, Concrete, Storage Space, Sump Basket, Sump Pump,
Appliances Included:
-
- Range
- Refrigerator
- Washer
- Dryer
- Microwave
- Exhaust Fan
- Dishwasher
- Water Softener Owned
- Disposal
- Cooktop
- Wall Oven
- Air-To-Air Exchanger
- Gas Water Heater
- Stainless Steel Appliances
EXTERIOR
Air Conditioning: Central Air
Garage Spaces: 3
Construction Materials: N/A
Foundation Size: 1632ft²
Unit Amenities:
-
- Deck
- Porch
- Ceiling Fan(s)
- Walk-In Closet
- Washer/Dryer Hookup
- Security System
- In-Ground Sprinkler
- Exercise Room
- Paneled Doors
- Cable
- Kitchen Center Island
- French Doors
- Ethernet Wired
- Tile Floors
Heating System:
-
- Forced Air
ROOMS
| Main | Size | ft² |
|---|---|---|
| Living Room | 11x10 | 121 ft² |
| Dining Room | 12x10 | 144 ft² |
| Kitchen | 19x17 | 361 ft² |
| Family Room | 18x14 | 324 ft² |
| Den | 10x10 | 100 ft² |
| Sun Room | 16x10 | 256 ft² |
| Mud Room | 9x8 | 81 ft² |
| Deck | 12x10 | 144 ft² |
| Upper | Size | ft² |
|---|---|---|
| Bedroom 1 | 18x17 | 324 ft² |
| Bedroom 2 | 14x12 | 196 ft² |
| Bedroom 3 | 13x11 | 169 ft² |
| Bedroom 4 | 13x13 | 169 ft² |
| Loft | 11x8 | 121 ft² |
| Lower | Size | ft² |
|---|---|---|
| Bedroom 5 | 14x14 | 196 ft² |
| Family Room | 28x16 | 784 ft² |
| Exercise Room | 15x10 | 225 ft² |
| Game Room | 21x13 | 441 ft² |
LOT
Acres: N/A
Lot Size Dim.: 60x136x110x117
Longitude: 44.8847
Latitude: -92.9497
Zoning: Residential-Single Family
FINANCIAL & TAXES
Tax year: 2025
Tax annual amount: $8,846
MISCELLANEOUS
Fuel System: N/A
Sewer System: City Sewer/Connected
Water System: City Water/Connected
ADDITIONAL INFORMATION
MLS#: NST7792192
Listing Brokerage: Keller Williams Premier Realty

ID: 4040207
Published: August 26, 2025
Last Update: August 26, 2025
Views: 17


