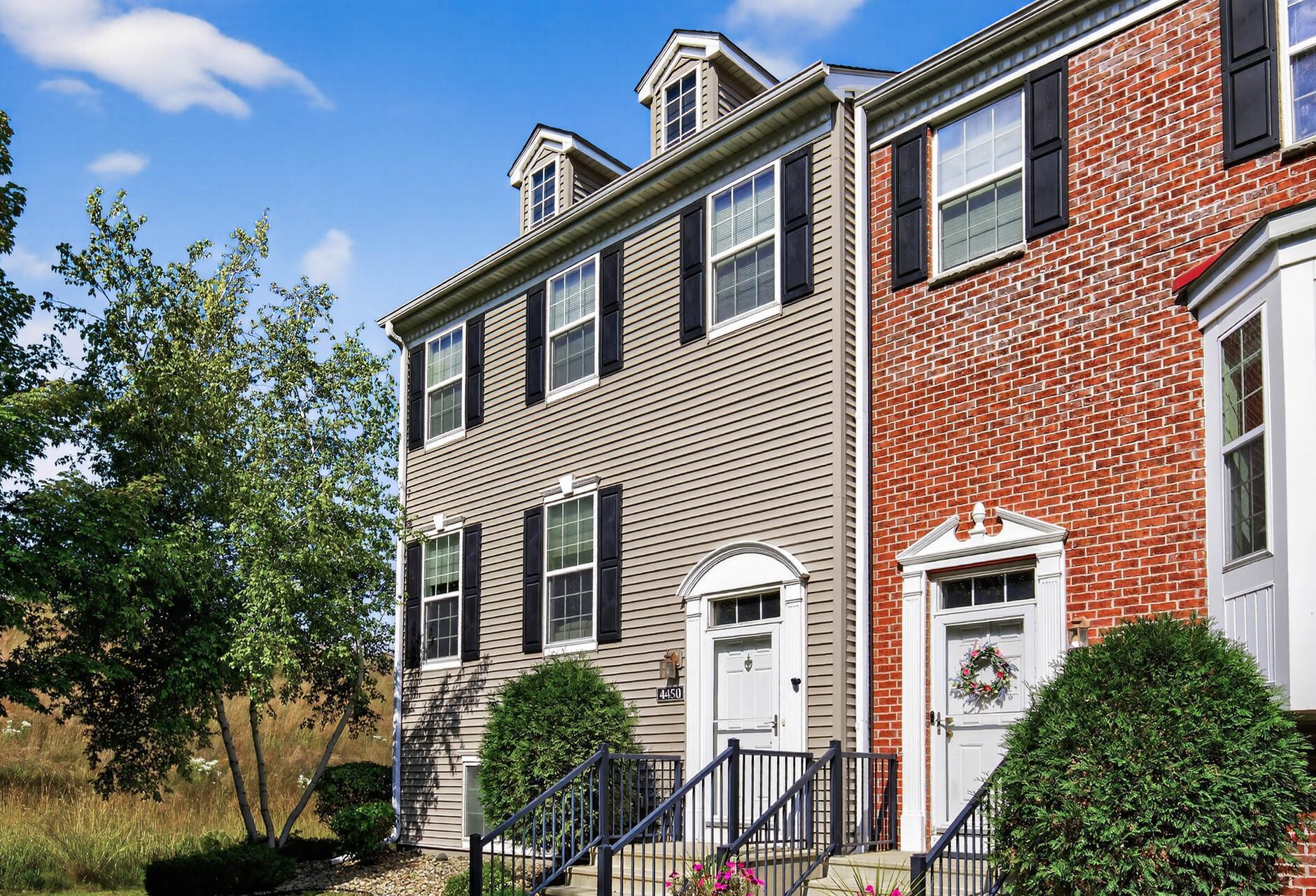4450 BULRUSH BOULEVARD
4450 Bulrush Boulevard, Shakopee, 55379, MN
-
Price: $340,000
-
Status type: For Sale
-
City: Shakopee
-
Neighborhood: Dean Lakes 1st Add
Bedrooms: 4
Property Size :2484
-
Listing Agent: NST25717,NST76418
-
Property type : Townhouse Side x Side
-
Zip code: 55379
-
Street: 4450 Bulrush Boulevard
-
Street: 4450 Bulrush Boulevard
Bathrooms: 4
Year: 2009
Listing Brokerage: RE/MAX Results
FEATURES
- Range
- Refrigerator
- Washer
- Dryer
- Microwave
- Dishwasher
- Water Softener Owned
- Disposal
- Gas Water Heater
DETAILS
Welcome to this beautifully maintained end-unit townhome in an amazing Shakopee neighborhood offering fantastic community amenities, including a heated in-ground pool, playground, gazebo, and trails. Conveniently located near Canterbury Park, Valleyfair, Mystic Lake Casino, shopping, dining, and with easy access to Hwy 169, this home provides both comfort and convenience. The three-level, slab-on-grade design means no basement to maintain, while the oversized two-car garage offers plenty of extra storage. Inside, the main level features a spacious kitchen with abundant cabinetry, a center island, a pantry closet, and direct access to a cozy deck—perfect for morning coffee or evening relaxation. The open dining and living room create an inviting space for entertaining. Upstairs, the enormous primary suite boasts a private ensuite bath and large walk-in closet, along with two additional bedrooms and a full bathroom. The entry level provides a versatile bedroom with an attached 3/4 bath, ideal for guests or a home office. Recent updates include a new roof and composite deck (2020), stainless steel refrigerator (2025), and washer and dryer (2018). Don’t miss your chance to own this thoughtfully updated, maintenance-free property in a highly sought-after location!
INTERIOR
Bedrooms: 4
Fin ft² / Living Area: 2484 ft²
Below Ground Living: 466ft²
Bathrooms: 4
Above Ground Living: 2018ft²
-
Basement Details: Daylight/Lookout Windows, Finished,
Appliances Included:
-
- Range
- Refrigerator
- Washer
- Dryer
- Microwave
- Dishwasher
- Water Softener Owned
- Disposal
- Gas Water Heater
EXTERIOR
Air Conditioning: Central Air
Garage Spaces: 2
Construction Materials: N/A
Foundation Size: 926ft²
Unit Amenities:
-
- Kitchen Window
- Deck
- Ceiling Fan(s)
- Walk-In Closet
- Vaulted Ceiling(s)
- Washer/Dryer Hookup
- Kitchen Center Island
- Primary Bedroom Walk-In Closet
Heating System:
-
- Forced Air
ROOMS
| Main | Size | ft² |
|---|---|---|
| Living Room | 18x21 | 324 ft² |
| Dining Room | 13x17 | 169 ft² |
| Kitchen | 10x14 | 100 ft² |
| Upper | Size | ft² |
|---|---|---|
| Bedroom 1 | 13x23 | 169 ft² |
| Bedroom 2 | 11x11 | 121 ft² |
| Bedroom 3 | 11x13 | 121 ft² |
| Lower | Size | ft² |
|---|---|---|
| Bedroom 4 | 12x16 | 144 ft² |
| Laundry | 5x5 | 25 ft² |
LOT
Acres: N/A
Lot Size Dim.: Common
Longitude: 44.7761
Latitude: -93.4637
Zoning: Residential-Multi-Family
FINANCIAL & TAXES
Tax year: 2025
Tax annual amount: $3,493
MISCELLANEOUS
Fuel System: N/A
Sewer System: City Sewer/Connected
Water System: City Water/Connected
ADDITIONAL INFORMATION
MLS#: NST7798904
Listing Brokerage: RE/MAX Results

ID: 4226786
Published: October 20, 2025
Last Update: October 20, 2025
Views: 7


















































