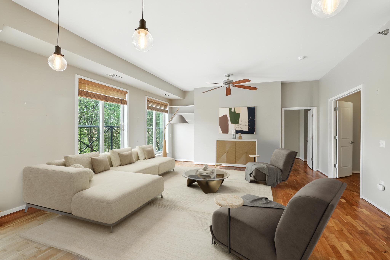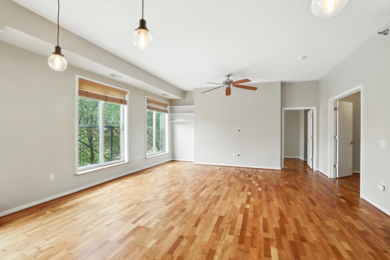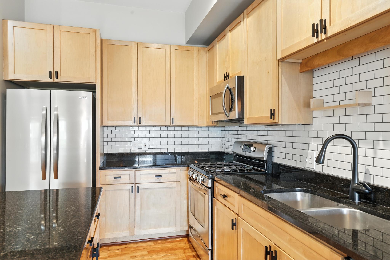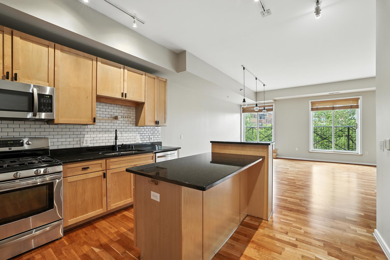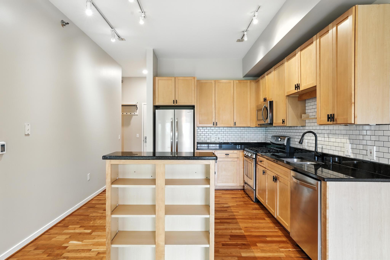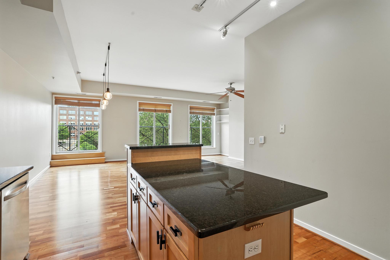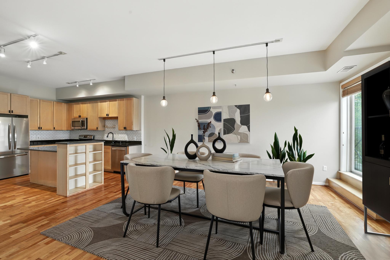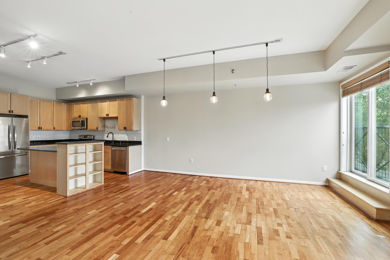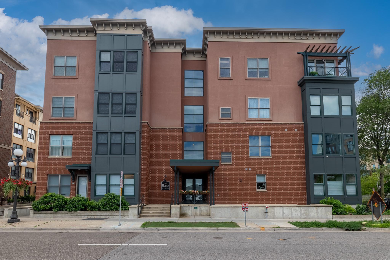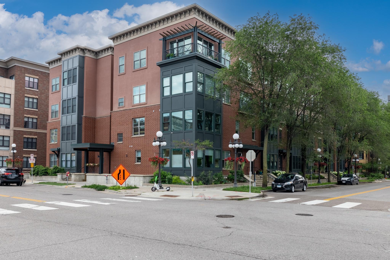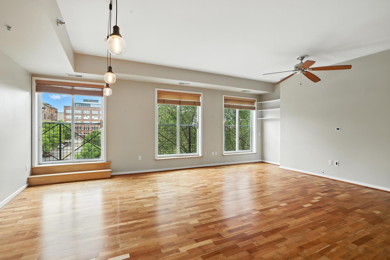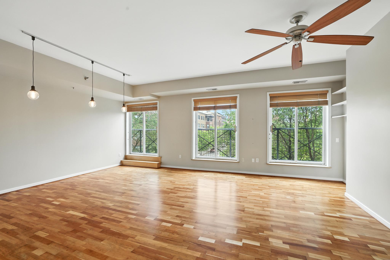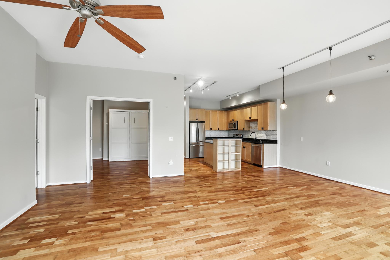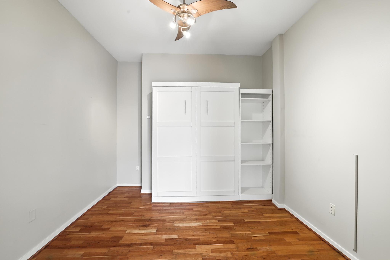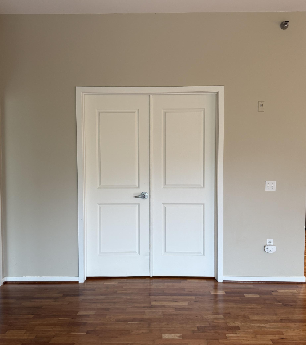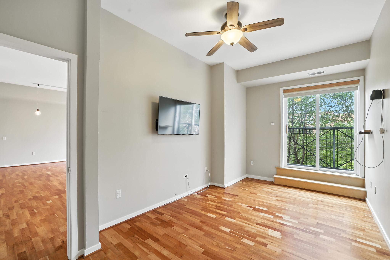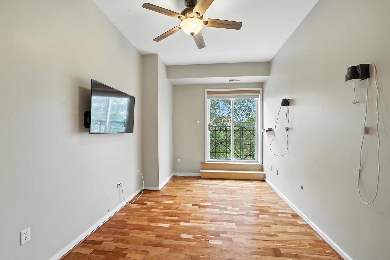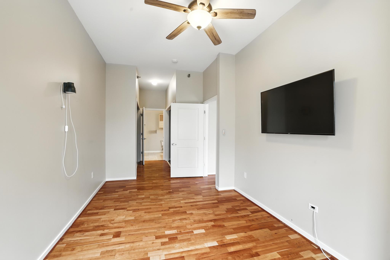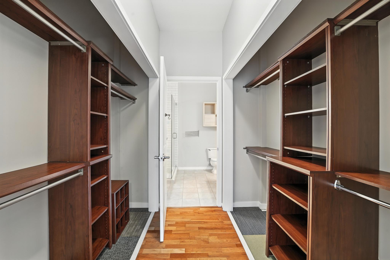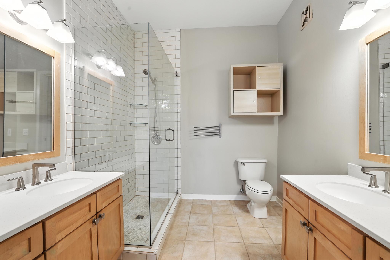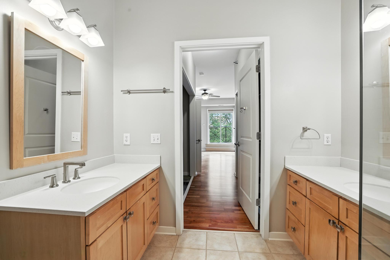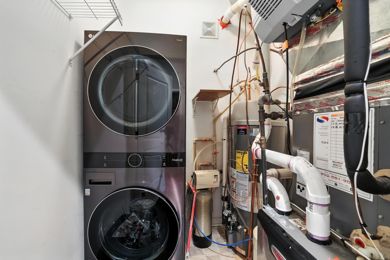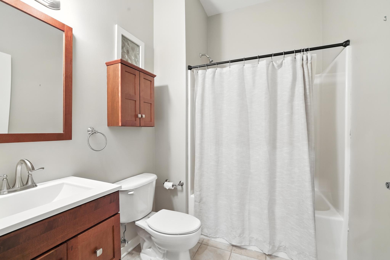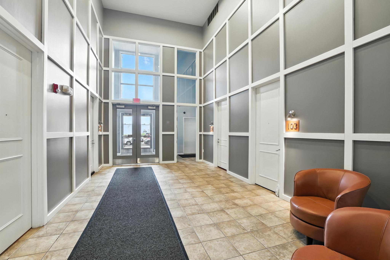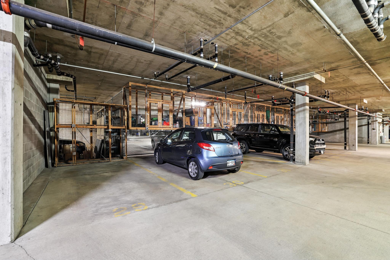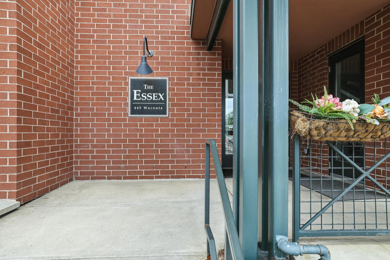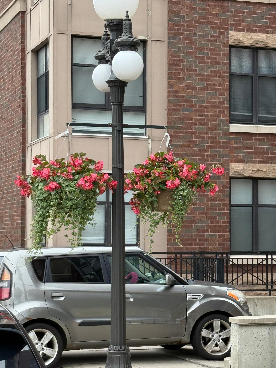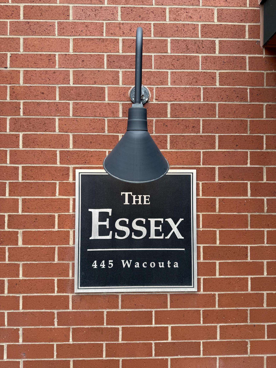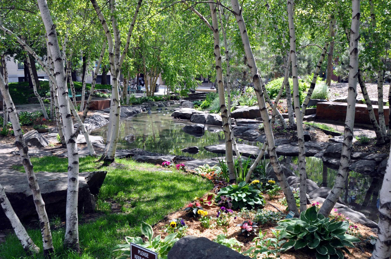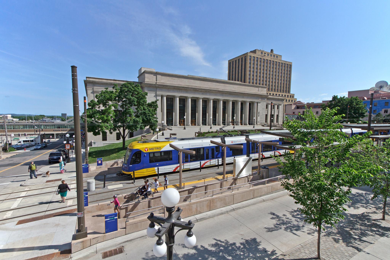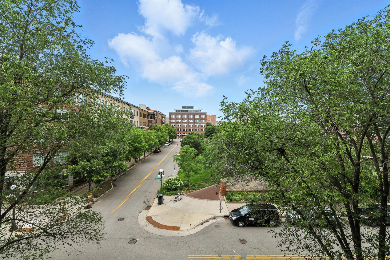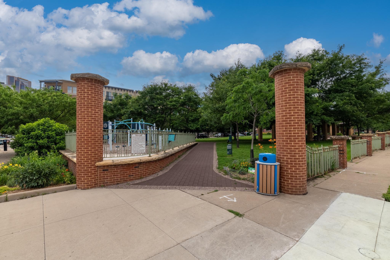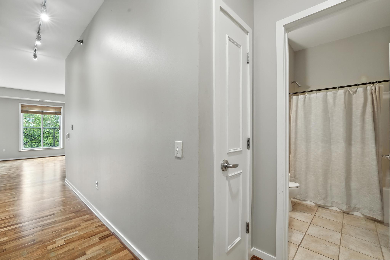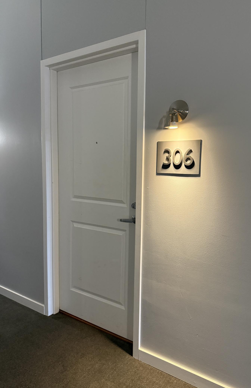445 WACOUTA STREET
445 Wacouta Street, Saint Paul, 55101, MN
-
Price: $259,000
-
Status type: For Sale
-
City: Saint Paul
-
Neighborhood: Downtown
Bedrooms: 2
Property Size :1252
-
Listing Agent: NST21234,NST52694
-
Property type : High Rise
-
Zip code: 55101
-
Street: 445 Wacouta Street
-
Street: 445 Wacouta Street
Bathrooms: 2
Year: 2001
Listing Brokerage: Fresh Start Realty
FEATURES
- Range
- Refrigerator
- Washer
- Dryer
- Microwave
- Dishwasher
- Water Softener Owned
- Humidifier
- Gas Water Heater
- Stainless Steel Appliances
DETAILS
Discover urban living at its finest in this beautifully maintained condo, perfectly situated in the heart of downtown St. Paul—just steps from vibrant Lowertown, the skyway, light rail, bus lines, farmers market, and countless restaurants, breweries, museums, Xcel Energy Center, and CHS Field. HOME FEATURES • Open-Concept Living: Spacious layout with hardwood floors and abundant natural light. • Modern Kitchen: Stainless steel appliances, generous counter space, and ample cabinetry. • Primary Suite: Expansive bedroom with en-suite bath and dual walk-in closets. • Flexible Second Bedroom: Ideal for a home office or den, complete with a Murphy bed for guests. • Convenience: In-unit washer and dryer, plus a full bathroom with dual vanities. • Parking & Storage: Includes garage space #29 and a storage locker; secure access via key fob from the elevator. COMMUNITY HIGHLIGHTS • Exclusive Ownership: 38-unit, owner-occupied building—no rentals allowed, fostering a true sense of community. • Pet Friendly: Dog owners will love the nearby park, perfect for walks and play. • Comprehensive HOA: Covers everything except gas and electric, making for easy budgeting and peace of mind. LOCATION PERKS • Walk Everywhere: Minutes to the nature preserve, with quick highway access for easy commuting. • Lowertown Lifestyle: Enjoy the best of St. Paul, from local markets to exciting entertainment, all just outside your door.
INTERIOR
Bedrooms: 2
Fin ft² / Living Area: 1252 ft²
Below Ground Living: N/A
Bathrooms: 2
Above Ground Living: 1252ft²
-
Basement Details: None,
Appliances Included:
-
- Range
- Refrigerator
- Washer
- Dryer
- Microwave
- Dishwasher
- Water Softener Owned
- Humidifier
- Gas Water Heater
- Stainless Steel Appliances
EXTERIOR
Air Conditioning: Central Air
Garage Spaces: 1
Construction Materials: N/A
Foundation Size: 1252ft²
Unit Amenities:
-
- Natural Woodwork
- Ceiling Fan(s)
- Walk-In Closet
- Washer/Dryer Hookup
- In-Ground Sprinkler
- Indoor Sprinklers
- Kitchen Center Island
- Intercom System
- Ethernet Wired
- Main Floor Primary Bedroom
- Primary Bedroom Walk-In Closet
Heating System:
-
- Forced Air
ROOMS
| Main | Size | ft² |
|---|---|---|
| Living Room | 18 x 12 | 324 ft² |
| Dining Room | 18 x 12 | 324 ft² |
| Kitchen | 14 x 12 | 196 ft² |
| Bedroom 1 | 18 x 10 | 324 ft² |
| Bedroom 2 | 13 x 12.5 | 161.42 ft² |
LOT
Acres: N/A
Lot Size Dim.: N/A
Longitude: 44.9512
Latitude: -93.0895
Zoning: Residential-Single Family
FINANCIAL & TAXES
Tax year: 2025
Tax annual amount: $3,980
MISCELLANEOUS
Fuel System: N/A
Sewer System: City Sewer/Connected
Water System: City Water/Connected
ADDITIONAL INFORMATION
MLS#: NST7765809
Listing Brokerage: Fresh Start Realty

ID: 3851041
Published: June 29, 2025
Last Update: June 29, 2025
Views: 8


