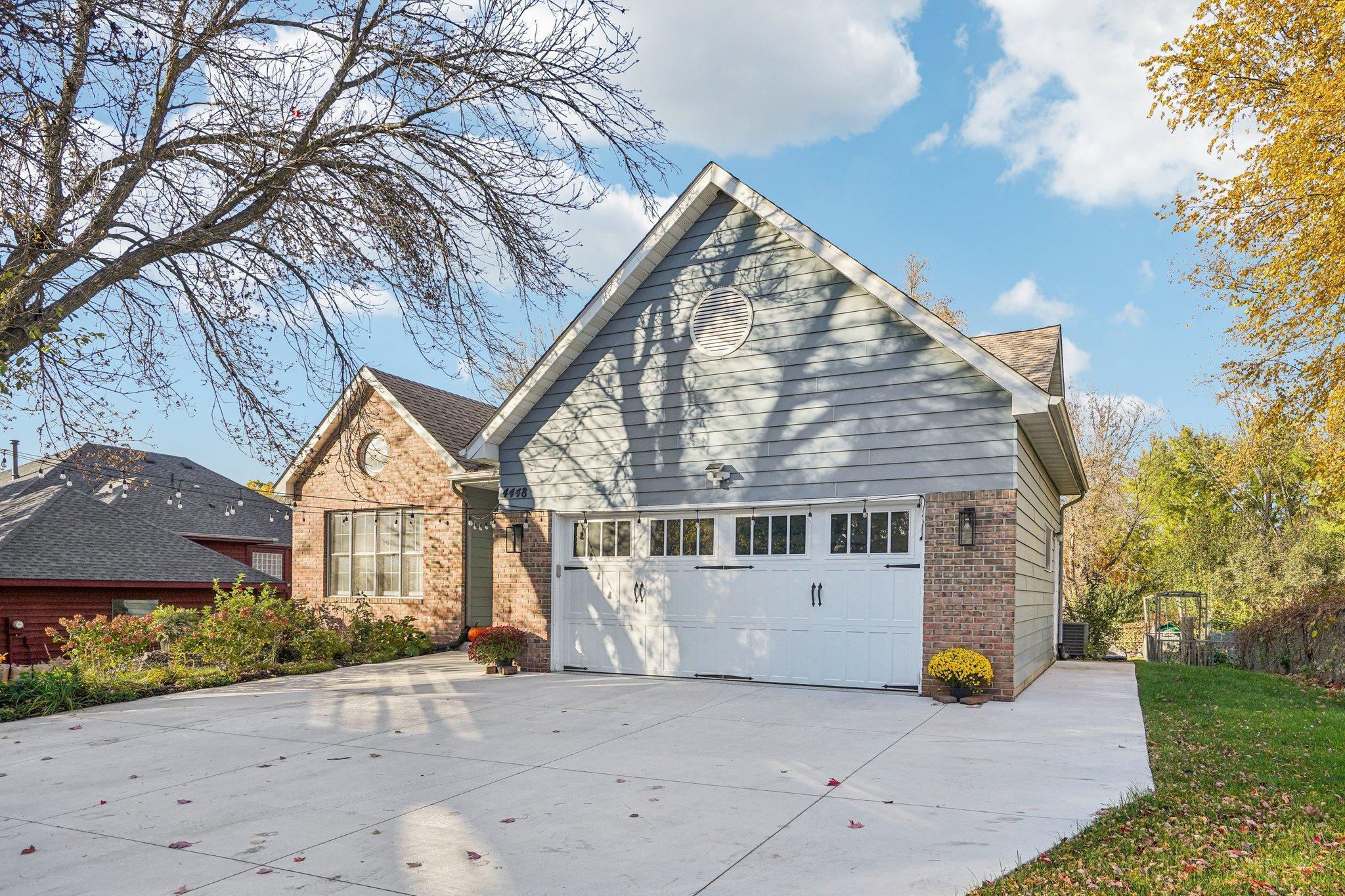4448 144TH STREET
4448 144th Street, Savage, 55378, MN
-
Price: $469,900
-
Status type: For Sale
-
City: Savage
-
Neighborhood: River Bend South
Bedrooms: 4
Property Size :2192
-
Listing Agent: NST1000015,NST108160
-
Property type : Single Family Residence
-
Zip code: 55378
-
Street: 4448 144th Street
-
Street: 4448 144th Street
Bathrooms: 3
Year: 1989
Listing Brokerage: Real Broker, LLC
FEATURES
- Range
- Refrigerator
- Washer
- Dryer
- Microwave
- Exhaust Fan
- Dishwasher
- Water Softener Owned
- Disposal
DETAILS
Welcome home to this beautifully updated 4-bedroom, 3-bathroom home in a prime Savage location! Step inside to find a stunning, fully remodeled kitchen featuring modern finishes, updated cabinetry, and a beautiful center island creating an open layout perfect for everyday living and entertaining. Enjoy brand-new hardwood floors throughout the main level, stairs, and upper level, along with new LVP flooring in the walkout lower level and bedrooms. The home also features stylish new stair railings, an updated pony wall, a new driveway, and a new garage door for great curb appeal. Mechanical updates include a new water heater and water softener. The spacious backyard, large deck, and lovely patio offer plenty of room to relax, play, or garden—ideal for outdoor enthusiasts. Conveniently located near parks, schools, and shopping, this move-in ready home combines modern updates with comfort and charm in a sought-after Savage neighborhood.
INTERIOR
Bedrooms: 4
Fin ft² / Living Area: 2192 ft²
Below Ground Living: 800ft²
Bathrooms: 3
Above Ground Living: 1392ft²
-
Basement Details: Drain Tiled, Finished, Sump Pump, Walkout,
Appliances Included:
-
- Range
- Refrigerator
- Washer
- Dryer
- Microwave
- Exhaust Fan
- Dishwasher
- Water Softener Owned
- Disposal
EXTERIOR
Air Conditioning: Central Air
Garage Spaces: 2
Construction Materials: N/A
Foundation Size: 1392ft²
Unit Amenities:
-
- Patio
- Kitchen Window
- Deck
- Natural Woodwork
- Hardwood Floors
- Sun Room
- Ceiling Fan(s)
- Vaulted Ceiling(s)
- Kitchen Center Island
- Primary Bedroom Walk-In Closet
Heating System:
-
- Forced Air
ROOMS
| Main | Size | ft² |
|---|---|---|
| Living Room | 15x13 | 225 ft² |
| Upper | Size | ft² |
|---|---|---|
| Dining Room | 15x13 | 225 ft² |
| Kitchen | 12'4x14'4 | 176.78 ft² |
| Bedroom 1 | 12'6x14'9 | 184.38 ft² |
| Bedroom 2 | 10x14 | 100 ft² |
| Primary Bathroom | 12'7x7'10 | 98.57 ft² |
| Bathroom | 8x5'2 | 41.33 ft² |
| Lower | Size | ft² |
|---|---|---|
| Bedroom 3 | 15'4x13'8 | 209.56 ft² |
| Bedroom 4 | 15x11 | 225 ft² |
| Family Room | 21'4x13 | 456.53 ft² |
| Laundry | 12x9 | 144 ft² |
| Bathroom | 7'4x5'7 | 40.94 ft² |
LOT
Acres: N/A
Lot Size Dim.: 75x130
Longitude: 44.7428
Latitude: -93.3345
Zoning: Residential-Single Family
FINANCIAL & TAXES
Tax year: 2025
Tax annual amount: $4,186
MISCELLANEOUS
Fuel System: N/A
Sewer System: City Sewer/Connected
Water System: City Water/Connected
ADDITIONAL INFORMATION
MLS#: NST7815065
Listing Brokerage: Real Broker, LLC

ID: 4255358
Published: October 30, 2025
Last Update: October 30, 2025
Views: 1






