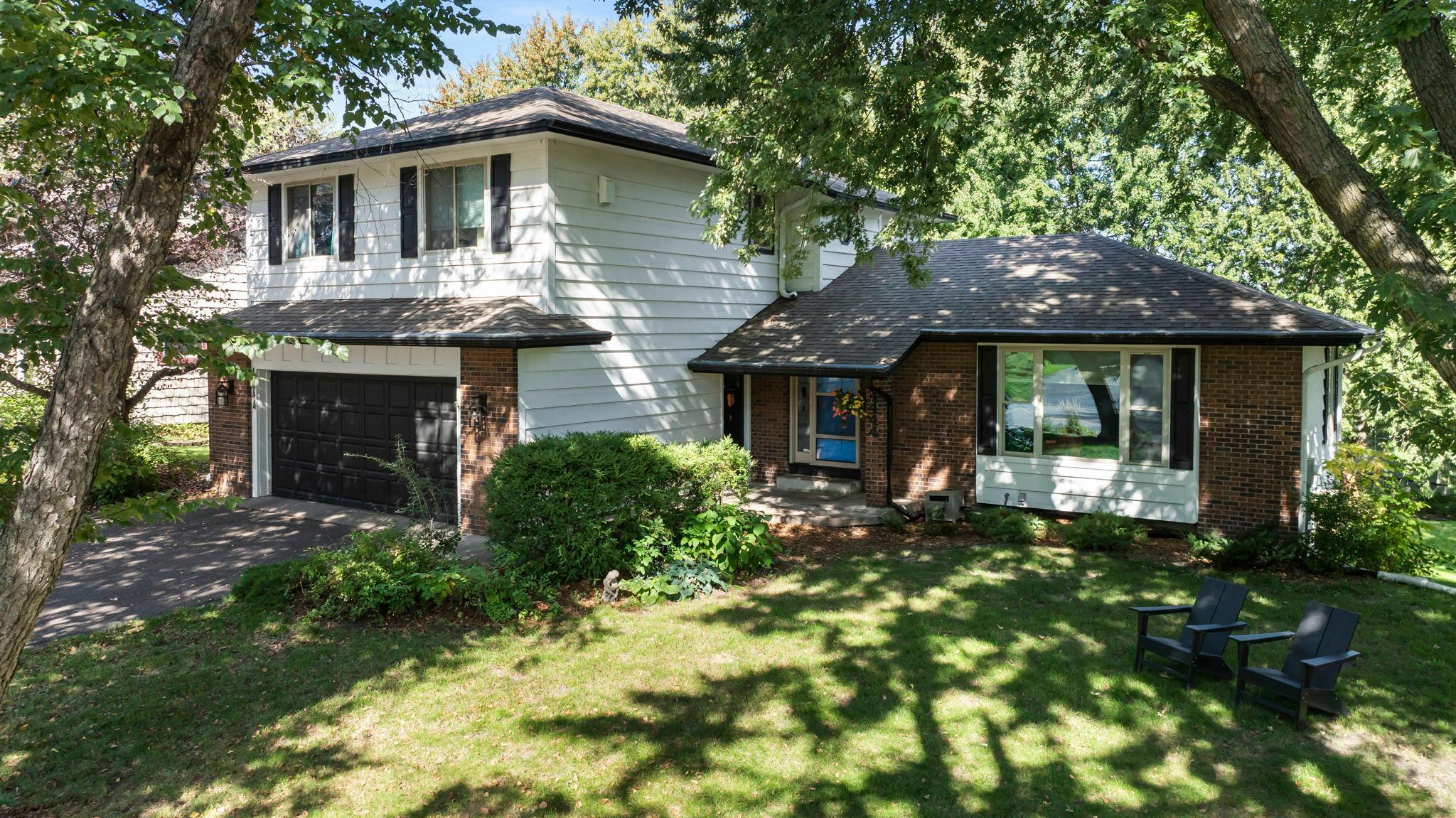4444 VICTORIA STREET
4444 Victoria Street, Shoreview, 55126, MN
-
Price: $525,000
-
Status type: For Sale
-
City: Shoreview
-
Neighborhood: Rolling Hills
Bedrooms: 4
Property Size :3085
-
Listing Agent: NST16256,NST58389
-
Property type : Single Family Residence
-
Zip code: 55126
-
Street: 4444 Victoria Street
-
Street: 4444 Victoria Street
Bathrooms: 4
Year: 1979
Listing Brokerage: RE/MAX Results
FEATURES
- Range
- Refrigerator
- Washer
- Dryer
- Microwave
- Exhaust Fan
- Dishwasher
- Water Softener Owned
- Disposal
- Gas Water Heater
- Stainless Steel Appliances
DETAILS
Beautifully maintained 4-bedroom, 4-bath home in a highly desirable Shoreview neighborhood within the Mounds View school district. The spacious floor plan features a sun-filled formal living room, large dining room and inviting family room with a gas-burning fireplace. The updated eat-in kitchen offers refaced cabinetry with granite countertops, while the light-filled lower level includes a second fireplace, two office spaces and flexible living areas. Three bedrooms are on one level, including a generous primary suite with a renovated bath featuring quartz counters, custom tile, and an expanded shower. Convenient upper-level laundry. Updates include full exterior paint (2025), new carpet (2025), refaced kitchen cabinetry (2018), renovated bathrooms (2021), upgraded lighting, and Elfa closet systems for organization. Enjoy the open backyard with easy access to the cul-de-sac and nearby trails. Steps to Grass Lake, Snail Lake Beach, and the Shoreview Community Center, with quick access to shopping, dining, and both downtowns. Professional photos coming Friday!
INTERIOR
Bedrooms: 4
Fin ft² / Living Area: 3085 ft²
Below Ground Living: 930ft²
Bathrooms: 4
Above Ground Living: 2155ft²
-
Basement Details: Block, Daylight/Lookout Windows, Drain Tiled, Finished, Full, Storage Space, Sump Pump, Walkout,
Appliances Included:
-
- Range
- Refrigerator
- Washer
- Dryer
- Microwave
- Exhaust Fan
- Dishwasher
- Water Softener Owned
- Disposal
- Gas Water Heater
- Stainless Steel Appliances
EXTERIOR
Air Conditioning: Central Air
Garage Spaces: 2
Construction Materials: N/A
Foundation Size: 1166ft²
Unit Amenities:
-
- Patio
- Kitchen Window
- Deck
- Natural Woodwork
- Hardwood Floors
- Ceiling Fan(s)
- Walk-In Closet
- Washer/Dryer Hookup
- Paneled Doors
- Tile Floors
- Primary Bedroom Walk-In Closet
Heating System:
-
- Forced Air
ROOMS
| Main | Size | ft² |
|---|---|---|
| Living Room | 18x11 | 324 ft² |
| Kitchen | 11x11 | 121 ft² |
| Dining Room | 12x11 | 144 ft² |
| Family Room | 18x15 | 324 ft² |
| Informal Dining Room | 12x9 | 144 ft² |
| Deck | n/a | 0 ft² |
| Upper | Size | ft² |
|---|---|---|
| Bedroom 1 | 15x15 | 225 ft² |
| Bedroom 2 | 13x12 | 169 ft² |
| Bedroom 3 | 11x11 | 121 ft² |
| Lower | Size | ft² |
|---|---|---|
| Bedroom 4 | 15x11 | 225 ft² |
| Family Room | 19x14 | 361 ft² |
| Flex Room | n/a | 0 ft² |
LOT
Acres: N/A
Lot Size Dim.: 85x140
Longitude: 45.0723
Latitude: -93.1423
Zoning: Residential-Single Family
FINANCIAL & TAXES
Tax year: 2025
Tax annual amount: $5,990
MISCELLANEOUS
Fuel System: N/A
Sewer System: City Sewer/Connected
Water System: City Water/Connected
ADDITIONAL INFORMATION
MLS#: NST7818439
Listing Brokerage: RE/MAX Results

ID: 4234588
Published: October 23, 2025
Last Update: October 23, 2025
Views: 2
































