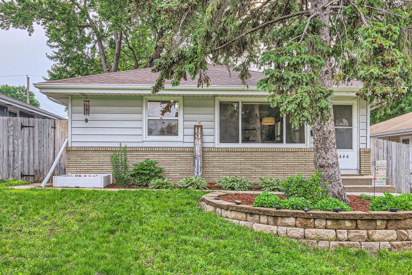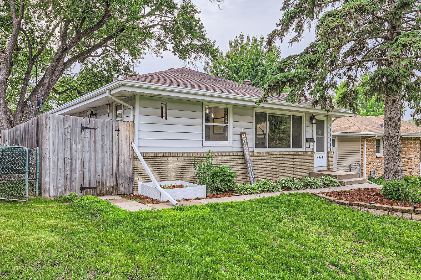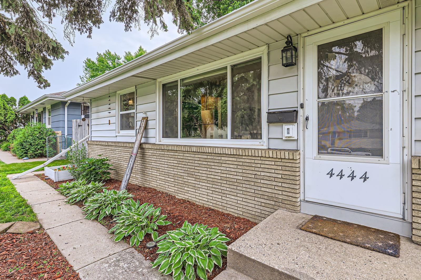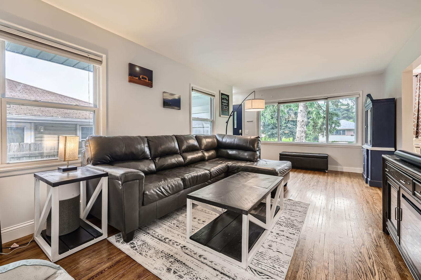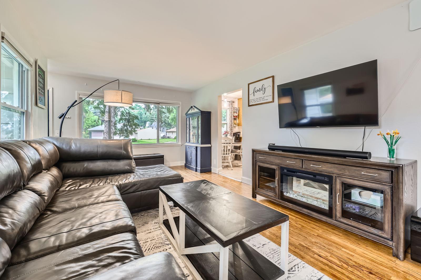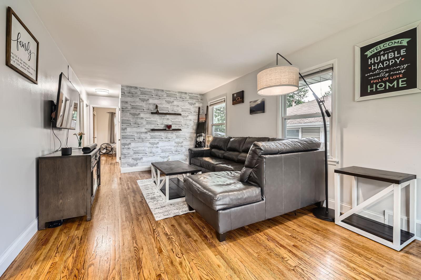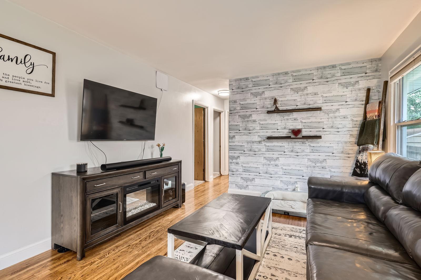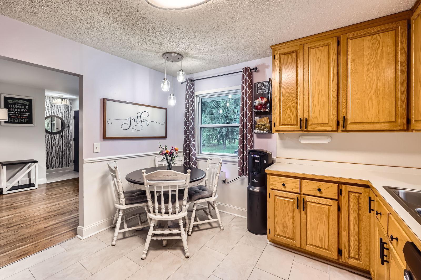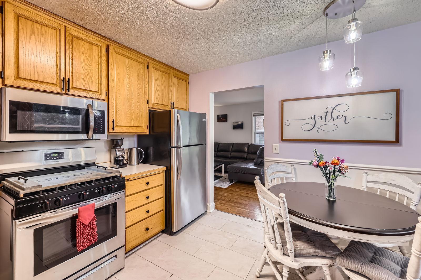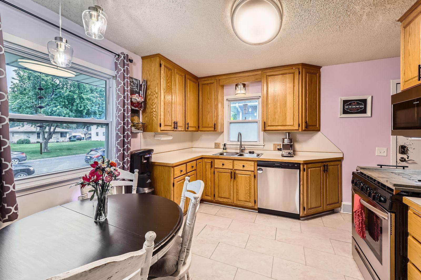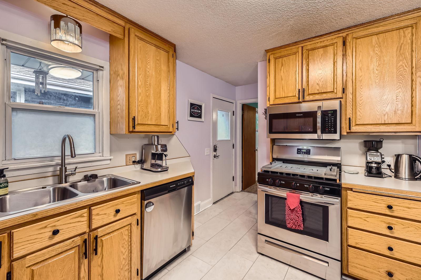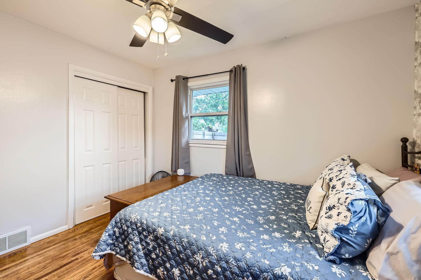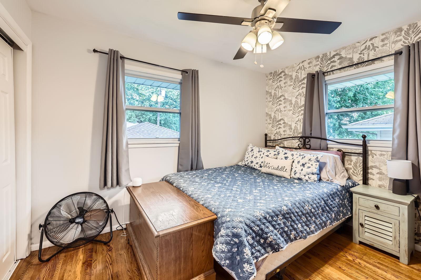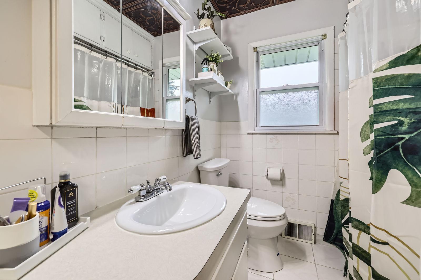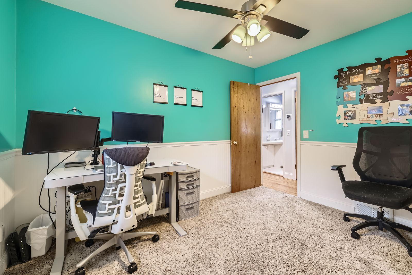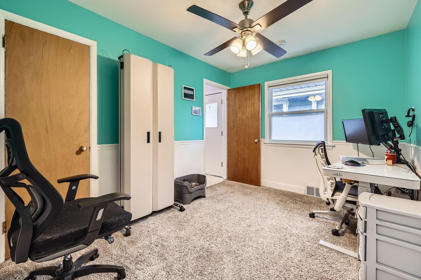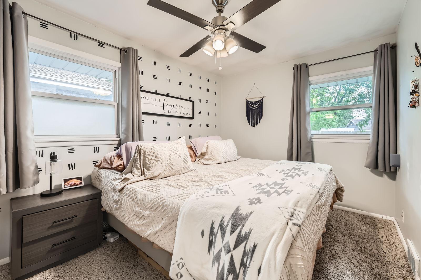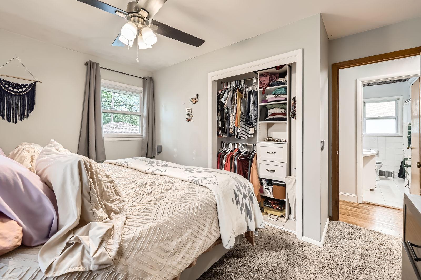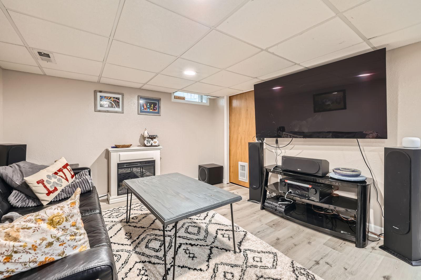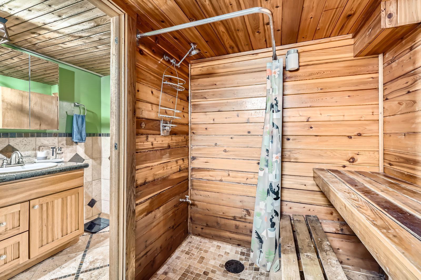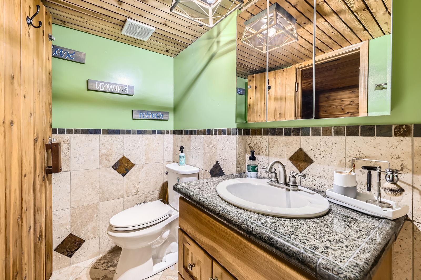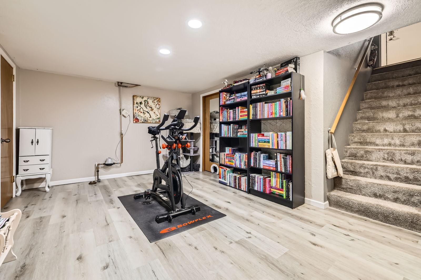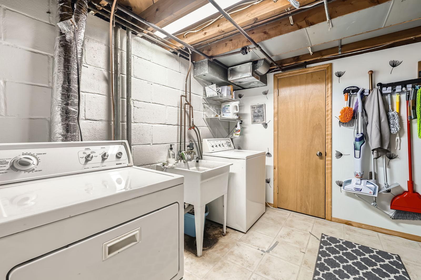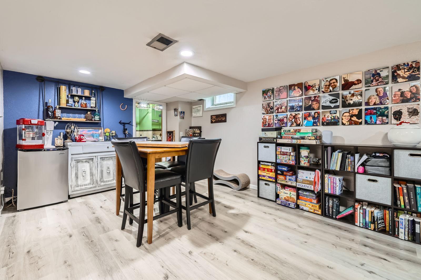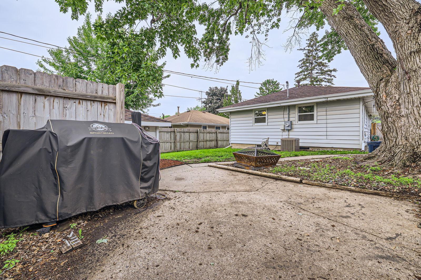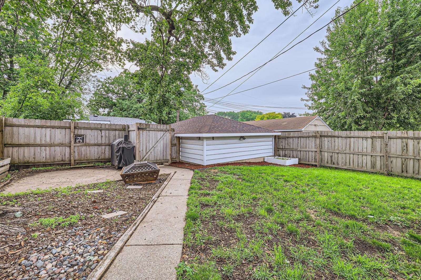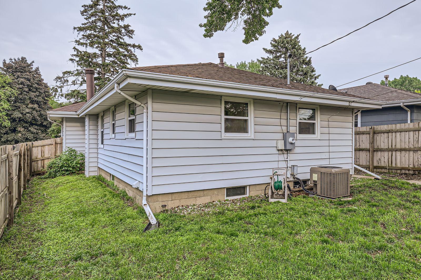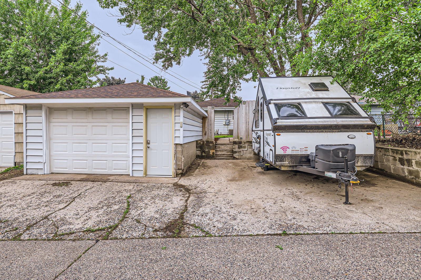4444 2 1/2 STREET
4444 2 1/2 Street, Minneapolis (Columbia Heights), 55421, MN
-
Price: $300,000
-
Status type: For Sale
-
Neighborhood: Columbia Heights Annex
Bedrooms: 3
Property Size :1777
-
Listing Agent: NST1001567,NST92897
-
Property type : Single Family Residence
-
Zip code: 55421
-
Street: 4444 2 1/2 Street
-
Street: 4444 2 1/2 Street
Bathrooms: 2
Year: 1957
Listing Brokerage: SODL
FEATURES
- Range
- Refrigerator
- Washer
- Dryer
- Microwave
- Dishwasher
DETAILS
Charming rambler in the heart of Columbia Heights! Welcome to this well-cared-for 3-bedroom, 2-bath home offering comfort, space, and a layout that just makes sense. Hardwood floors greet you as you step into the bright, welcoming living room and flow throughout the main level. The kitchen features stainless steel appliances, a casual dining area, and durable vinyl tile flooring—perfect for everyday living. Downstairs, the finished lower level offers a generous family room ideal for movie nights, game days, or extra living space. You’ll also find a ¾ bath with a walk-in shower, plus a private sauna—your own little retreat after a long day. There’s a separate utility/laundry area and a bonus workshop room perfect for hobbies, storage, or projects. Outside, enjoy a fully fenced backyard complete with patio space for grilling and relaxing. The privacy fence has been treated for long-term durability and the landscaping is ready for your personal touch this summer. The home also includes a one-car garage and additional off-street parking. Located just minutes from downtown Minneapolis with easy access to shopping, parks, and more—this one is move-in ready and waiting for your next chapter.
INTERIOR
Bedrooms: 3
Fin ft² / Living Area: 1777 ft²
Below Ground Living: 770ft²
Bathrooms: 2
Above Ground Living: 1007ft²
-
Basement Details: Block, Finished, Full,
Appliances Included:
-
- Range
- Refrigerator
- Washer
- Dryer
- Microwave
- Dishwasher
EXTERIOR
Air Conditioning: Central Air
Garage Spaces: 1
Construction Materials: N/A
Foundation Size: 1007ft²
Unit Amenities:
-
- Kitchen Window
- Hardwood Floors
- Ceiling Fan(s)
- Sauna
- Main Floor Primary Bedroom
Heating System:
-
- Forced Air
ROOMS
| Main | Size | ft² |
|---|---|---|
| Living Room | 20 X 11 | 400 ft² |
| Kitchen | 11 X 10 | 121 ft² |
| Bedroom 1 | 13 X 9 | 169 ft² |
| Bedroom 2 | 11 X 10 | 121 ft² |
| Bedroom 3 | 11 X 9 | 121 ft² |
| Lower | Size | ft² |
|---|---|---|
| Family Room | 21 X 11 | 441 ft² |
| Recreation Room | 15 X 10 | 225 ft² |
LOT
Acres: N/A
Lot Size Dim.: 40 X 129
Longitude: 45.0495
Latitude: -93.2658
Zoning: Residential-Single Family
FINANCIAL & TAXES
Tax year: 2025
Tax annual amount: $3,392
MISCELLANEOUS
Fuel System: N/A
Sewer System: City Sewer/Connected
Water System: City Water/Connected
ADDITIONAL INFORMATION
MLS#: NST7754399
Listing Brokerage: SODL

ID: 3745394
Published: June 05, 2025
Last Update: June 05, 2025
Views: 21


