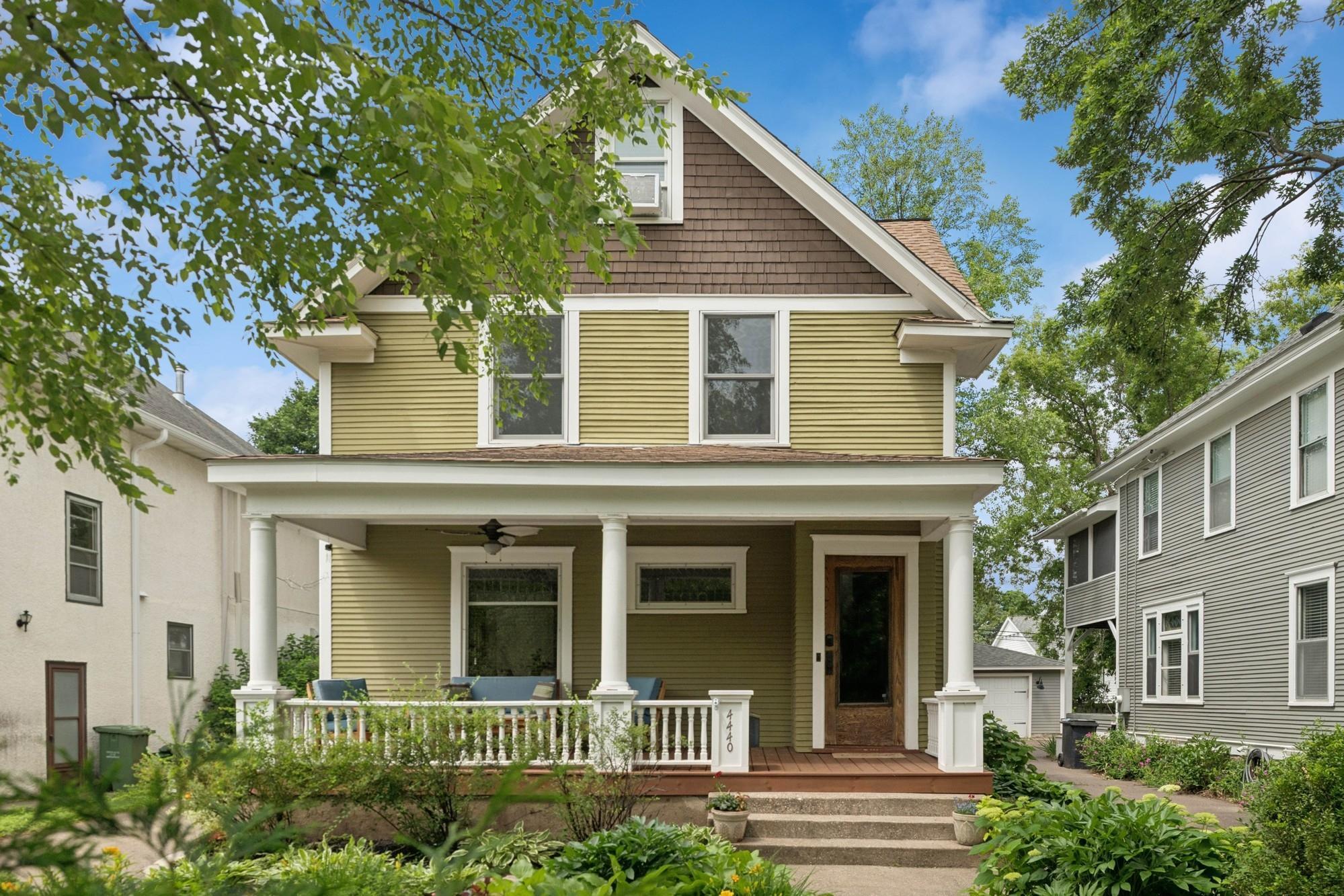4440 XERXES AVENUE
4440 Xerxes Avenue, Minneapolis, 55410, MN
-
Price: $699,900
-
Status type: For Sale
-
City: Minneapolis
-
Neighborhood: Linden Hills
Bedrooms: 4
Property Size :2292
-
Listing Agent: NST16638,NST39465
-
Property type : Single Family Residence
-
Zip code: 55410
-
Street: 4440 Xerxes Avenue
-
Street: 4440 Xerxes Avenue
Bathrooms: 4
Year: 1909
Listing Brokerage: Coldwell Banker Burnet
FEATURES
- Refrigerator
- Washer
- Dryer
- Exhaust Fan
- Dishwasher
- Disposal
- Cooktop
DETAILS
Discover the perfect blend of elegance and comfort in this beautifully updated home, just blocks from the charming Linden Hills shops and scenic Lake Harriet. Step inside to find newly sanded hardwood floors that flow seamlessly through the open floor plan, creating a warm and inviting atmosphere. The center island kitchen is a chef’s dream, complemented by fresh paint throughout.With three bedrooms on one level, convenience is key, and the primary en suite offers a luxurious retreat with a full bath. This home is designed for effortless living, featuring laundry on both the second floor and basement. The lower level is perfect for entertaining or relaxing, with a spacious family room or a fourth bedroom. On the third floor, a charming built-in day bed offers a cozy nook, though the space is easily adaptable for any need. Outdoor enthusiasts will love the beautifully landscaped yard, complete with a custom wood-burning oven—ideal for gatherings under the stars. A private driveway leads to a two-car garage, adding convenience to this incredible home. Don’t miss the opportunity to own this exceptional property in one of the city’s most sought-after locations!
INTERIOR
Bedrooms: 4
Fin ft² / Living Area: 2292 ft²
Below Ground Living: 326ft²
Bathrooms: 4
Above Ground Living: 1966ft²
-
Basement Details: Egress Window(s), Finished, Full,
Appliances Included:
-
- Refrigerator
- Washer
- Dryer
- Exhaust Fan
- Dishwasher
- Disposal
- Cooktop
EXTERIOR
Air Conditioning: Window Unit(s)
Garage Spaces: 2
Construction Materials: N/A
Foundation Size: 821ft²
Unit Amenities:
-
Heating System:
-
- Hot Water
- Baseboard
ROOMS
| Main | Size | ft² |
|---|---|---|
| Living Room | 19x13 | 361 ft² |
| Dining Room | 14x11 | 196 ft² |
| Kitchen | 16x10 | 256 ft² |
| Upper | Size | ft² |
|---|---|---|
| Bedroom 1 | 18x16 | 324 ft² |
| Bedroom 2 | 13x12 | 169 ft² |
| Bedroom 3 | 11x9 | 121 ft² |
| Third | Size | ft² |
|---|---|---|
| Flex Room | 25x5 | 625 ft² |
| Lower | Size | ft² |
|---|---|---|
| Bedroom 4 | 13x10 | 169 ft² |
| Office | 11x7 | 121 ft² |
| Kitchen | n/a | 0 ft² |
LOT
Acres: N/A
Lot Size Dim.: See Lister
Longitude: 44.922
Latitude: -93.3193
Zoning: Residential-Single Family
FINANCIAL & TAXES
Tax year: 2025
Tax annual amount: $7,584
MISCELLANEOUS
Fuel System: N/A
Sewer System: City Sewer/Connected
Water System: City Water/Connected
ADITIONAL INFORMATION
MLS#: NST7736250
Listing Brokerage: Coldwell Banker Burnet

ID: 3824495
Published: June 25, 2025
Last Update: June 25, 2025
Views: 1






