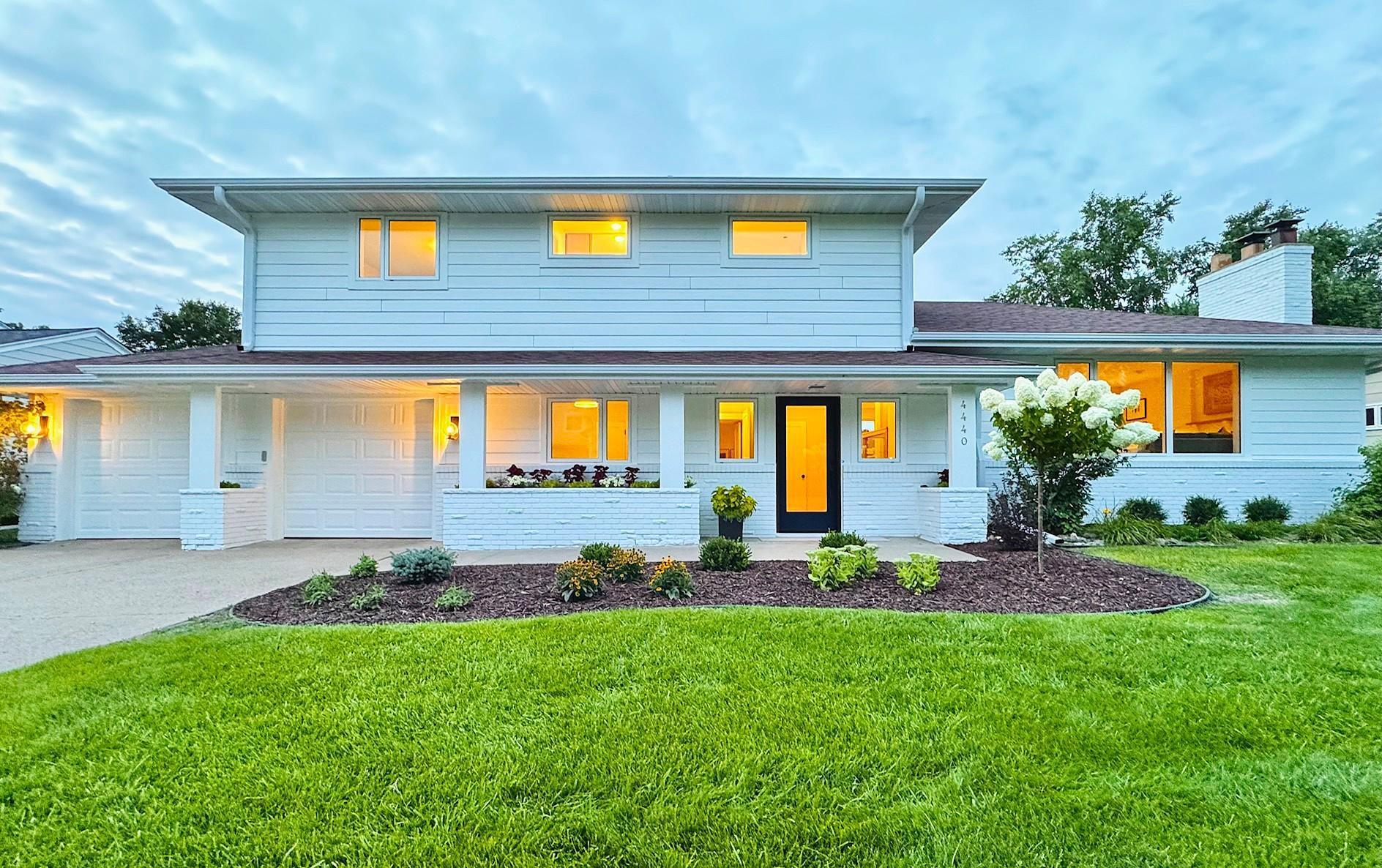4440 FONDELL DRIVE
4440 Fondell Drive, Minneapolis (Edina), 55435, MN
-
Price: $1,050,000
-
Status type: For Sale
-
City: Minneapolis (Edina)
-
Neighborhood: South Garden Estates 4th Add
Bedrooms: 4
Property Size :3024
-
Listing Agent: NST26146,NST48314
-
Property type : Single Family Residence
-
Zip code: 55435
-
Street: 4440 Fondell Drive
-
Street: 4440 Fondell Drive
Bathrooms: 3
Year: 1961
Listing Brokerage: Exp Realty, LLC.
FEATURES
- Range
- Refrigerator
- Washer
- Dryer
- Exhaust Fan
- Dishwasher
- Water Softener Owned
- Humidifier
- Gas Water Heater
- Stainless Steel Appliances
- Chandelier
DETAILS
Fully reimagined from top to bottom, this stunning 4-bedroom, 3-bathroom residence pairs fresh modern design with timeless comfort in the heart of Edina. Every space has been thoughtfully renewed — from the wide-plank white oak floors and light-filled open layout to the custom kitchen featuring a 10-foot island, premium stainless steel appliances, and abundant storage. The inviting living room centers around a wood-burning fireplace, while a connected dining area and sunny breakfast nook make entertaining effortless. A versatile main-floor office with its own closet easily doubles as a bedroom or creative space. Upstairs, the serene primary suite offers a walk-in closet and spa-inspired en suite with a double vanity and rain shower, joined by two additional bedrooms and a beautifully updated full bath. The lower level extends the living space with a cozy family room, second fireplace, and a versatile bonus nook, plus a large, stylish laundry room. Outdoor living shines with a spacious patio, refreshed landscaping, and mature trees. Major updates include new windows, appliances, LP siding, roof, and mechanicals, ensuring years of worry-free living — all just minutes from premier shopping, dining, and within the top-rated Edina School District.
INTERIOR
Bedrooms: 4
Fin ft² / Living Area: 3024 ft²
Below Ground Living: 592ft²
Bathrooms: 3
Above Ground Living: 2432ft²
-
Basement Details: Daylight/Lookout Windows, Finished, Partial,
Appliances Included:
-
- Range
- Refrigerator
- Washer
- Dryer
- Exhaust Fan
- Dishwasher
- Water Softener Owned
- Humidifier
- Gas Water Heater
- Stainless Steel Appliances
- Chandelier
EXTERIOR
Air Conditioning: Central Air
Garage Spaces: 2
Construction Materials: N/A
Foundation Size: 1548ft²
Unit Amenities:
-
- Patio
- Kitchen Window
- Hardwood Floors
- Walk-In Closet
- In-Ground Sprinkler
- Kitchen Center Island
- Tile Floors
- Primary Bedroom Walk-In Closet
Heating System:
-
- Forced Air
ROOMS
| Main | Size | ft² |
|---|---|---|
| Foyer | 10 X 6 | 100 ft² |
| Kitchen | 26 X 12 | 676 ft² |
| Living Room | 16 X 13 | 256 ft² |
| Dining Room | 13 X 8 | 169 ft² |
| Informal Dining Room | 10 X 7 | 100 ft² |
| Sitting Room | 13 X 11 | 169 ft² |
| Mud Room | 10 X 6 | 100 ft² |
| Bedroom 4 | 11 X 10 | 121 ft² |
| Upper | Size | ft² |
|---|---|---|
| Bedroom 1 | 14 X 14 | 196 ft² |
| Bedroom 2 | 13 X 10 | 169 ft² |
| Bedroom 3 | 13 X 10 | 169 ft² |
| Lower | Size | ft² |
|---|---|---|
| Family Room | 14 X 13 | 196 ft² |
| Bonus Room | 13 X 8 | 169 ft² |
| Laundry | 23 X 10 | 529 ft² |
LOT
Acres: N/A
Lot Size Dim.: 86 X 135
Longitude: 44.8711
Latitude: -93.3408
Zoning: Residential-Single Family
FINANCIAL & TAXES
Tax year: 2025
Tax annual amount: $7,256
MISCELLANEOUS
Fuel System: N/A
Sewer System: City Sewer/Connected
Water System: City Water/Connected
ADDITIONAL INFORMATION
MLS#: NST7787043
Listing Brokerage: Exp Realty, LLC.







