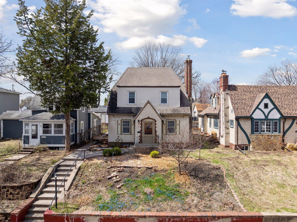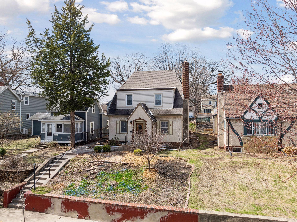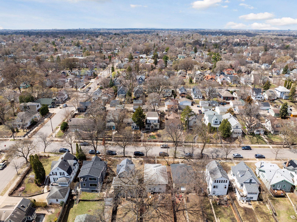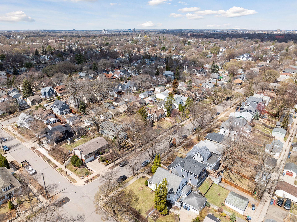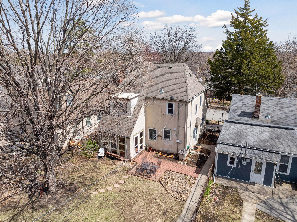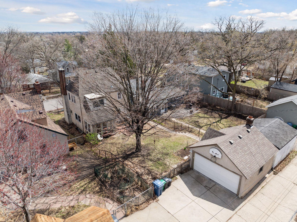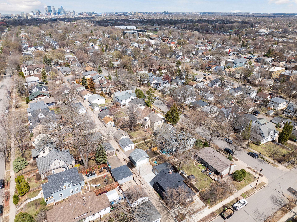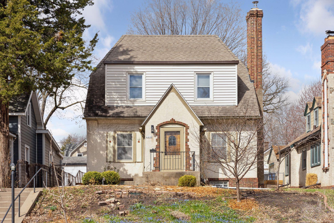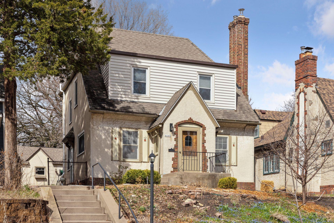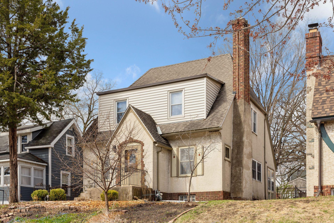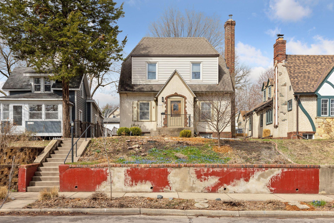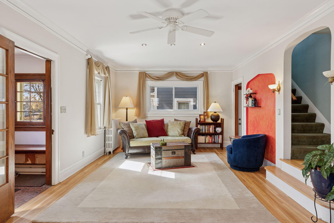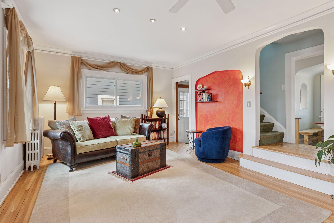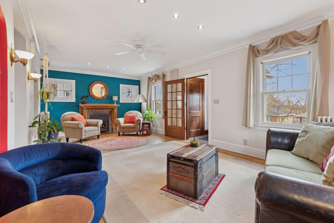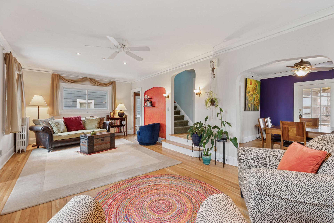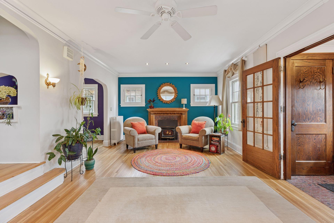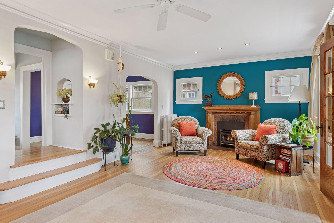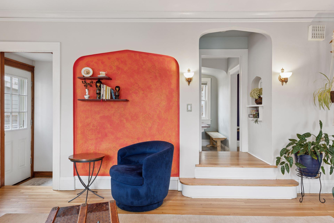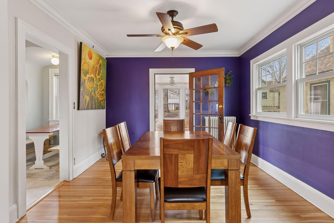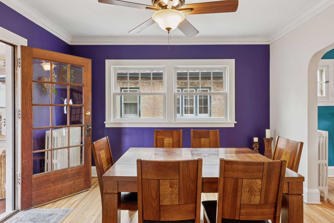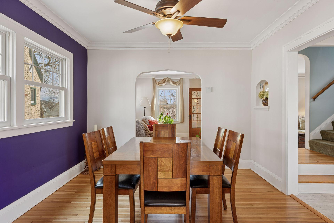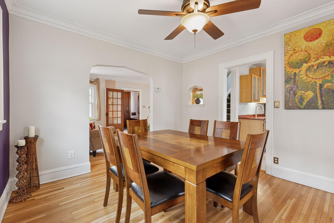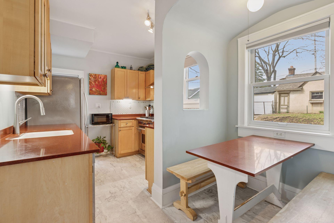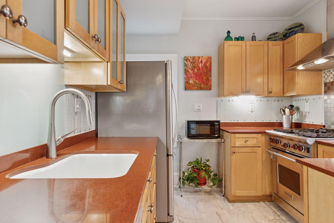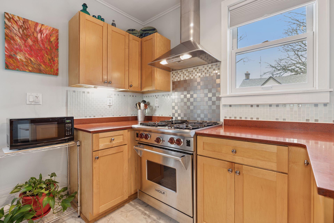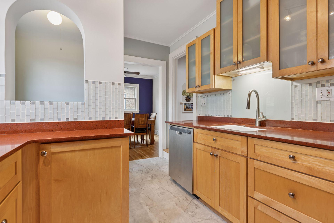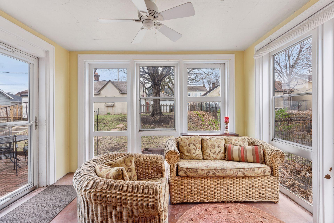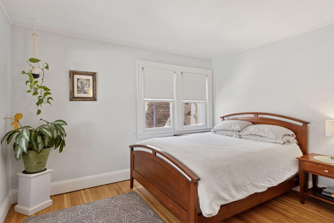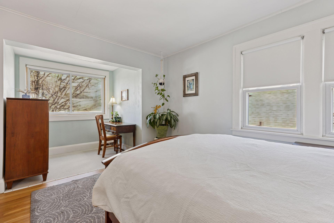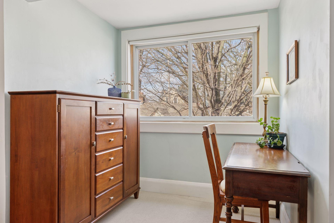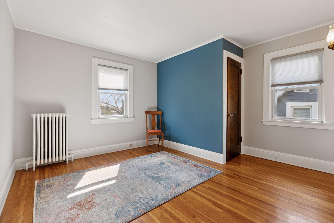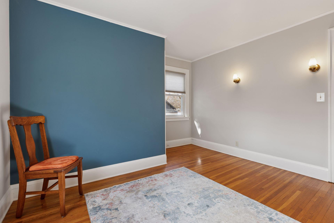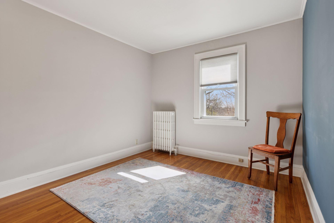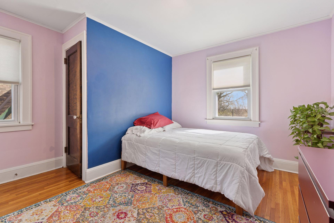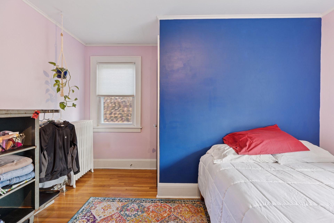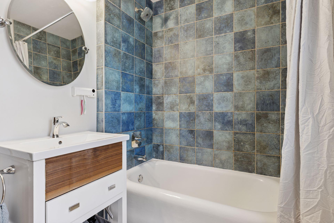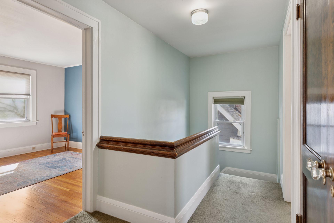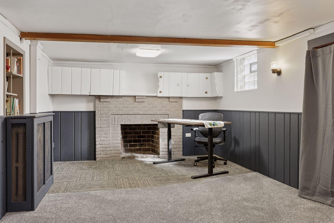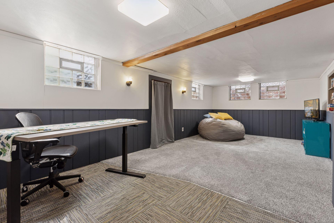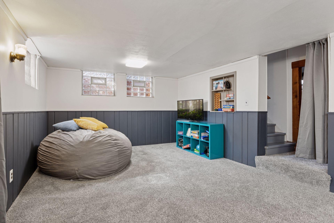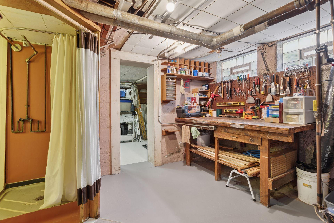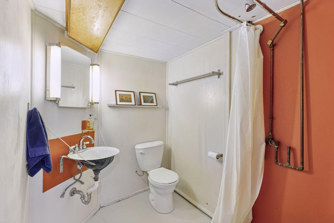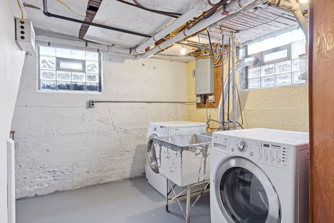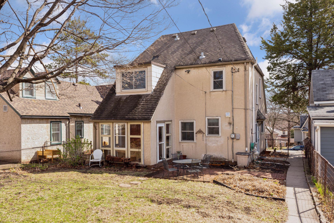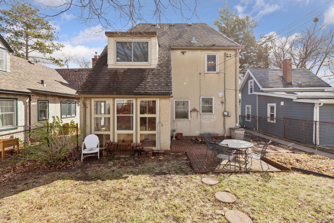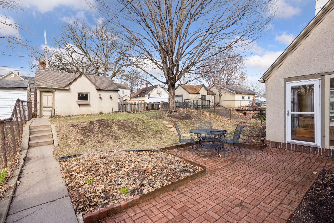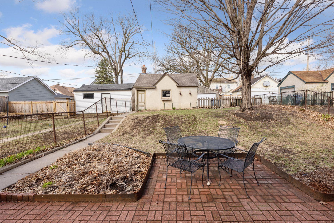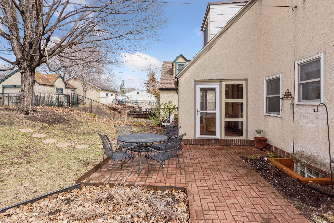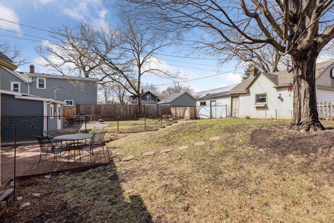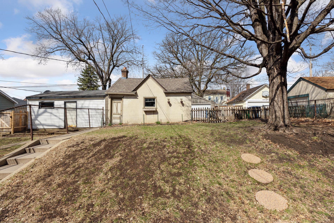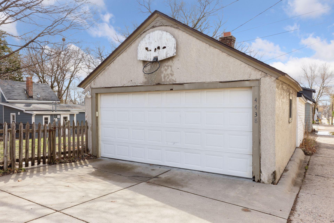4438 WENTWORTH AVENUE
4438 Wentworth Avenue, Minneapolis, 55419, MN
-
Price: $475,000
-
Status type: For Sale
-
City: Minneapolis
-
Neighborhood: King Field
Bedrooms: 3
Property Size :1875
-
Listing Agent: NST16716,NST59575
-
Property type : Single Family Residence
-
Zip code: 55419
-
Street: 4438 Wentworth Avenue
-
Street: 4438 Wentworth Avenue
Bathrooms: 2
Year: 1926
Listing Brokerage: RE/MAX Results
FEATURES
- Range
- Refrigerator
- Dryer
- Microwave
- Exhaust Fan
- Dishwasher
- Disposal
- Cooktop
DETAILS
Welcome to 4438 Wentworth Avenue – a beautifully maintained and thoughtfully updated 3-bedroom, 2-bathroom home nestled in a sought-after South Minneapolis Kingfield neighborhood. This home blends timeless character with modern updates, offering comfort, style, and peace of mind. Step inside to find gleaming refinished hardwood floors and a spacious layout filled with natural light. The updated kitchen is a chef’s dream, featuring a premium Wolf oven and plenty of space for cooking and entertaining. The upper-level full bath was completely remodeled in 2022, offering a fresh, modern retreat. Recent major upgrades include a new boiler (fall 2022), a professionally installed radon mitigation system, chimney inspection and cleaning (April 2025). The sewer line has been scoped and inspected (April 2025), and a brand-new roof will be installed by the end of April 2025—giving you peace of mind for years to come. The home also includes a 2-car garage and is ideally located near parks, lakes, restaurants, and public transit. Don’t miss this opportunity to own a turnkey home in one of Minneapolis’ most vibrant neighborhoods!
INTERIOR
Bedrooms: 3
Fin ft² / Living Area: 1875 ft²
Below Ground Living: 422ft²
Bathrooms: 2
Above Ground Living: 1453ft²
-
Basement Details: Partially Finished,
Appliances Included:
-
- Range
- Refrigerator
- Dryer
- Microwave
- Exhaust Fan
- Dishwasher
- Disposal
- Cooktop
EXTERIOR
Air Conditioning: None
Garage Spaces: 2
Construction Materials: N/A
Foundation Size: 724ft²
Unit Amenities:
-
- Patio
- Kitchen Window
- Hardwood Floors
- Ceiling Fan(s)
Heating System:
-
- Hot Water
- Boiler
ROOMS
| Main | Size | ft² |
|---|---|---|
| Living Room | 23x12.9 | 293.25 ft² |
| Dining Room | 11.2x12.3 | 136.79 ft² |
| Kitchen | 13.5x9.3 | 124.1 ft² |
| Foyer | 5.4x4.6 | 24 ft² |
| Garage | 20x19 | 400 ft² |
| Patio | 20x9 | 400 ft² |
| Sun Room | 11.2x9.7 | 107.01 ft² |
| Lower | Size | ft² |
|---|---|---|
| Family Room | 24.4x15.9 | 383.25 ft² |
| Laundry | 12.11x11.10 | 152.85 ft² |
| Storage | 11.2x9.7 | 107.01 ft² |
| Upper | Size | ft² |
|---|---|---|
| Bedroom 1 | 17.6x11.2 | 195.42 ft² |
| Bedroom 2 | 12.6x12.2 | 152.08 ft² |
| Bedroom 3 | 12.3x12.2 | 149.04 ft² |
LOT
Acres: N/A
Lot Size Dim.: 40x132x40x132
Longitude: 44.922
Latitude: -93.2809
Zoning: Residential-Single Family
FINANCIAL & TAXES
Tax year: 2025
Tax annual amount: $6,434
MISCELLANEOUS
Fuel System: N/A
Sewer System: City Sewer - In Street
Water System: City Water - In Street
ADITIONAL INFORMATION
MLS#: NST7727344
Listing Brokerage: RE/MAX Results

ID: 3559248
Published: April 24, 2025
Last Update: April 24, 2025
Views: 7


