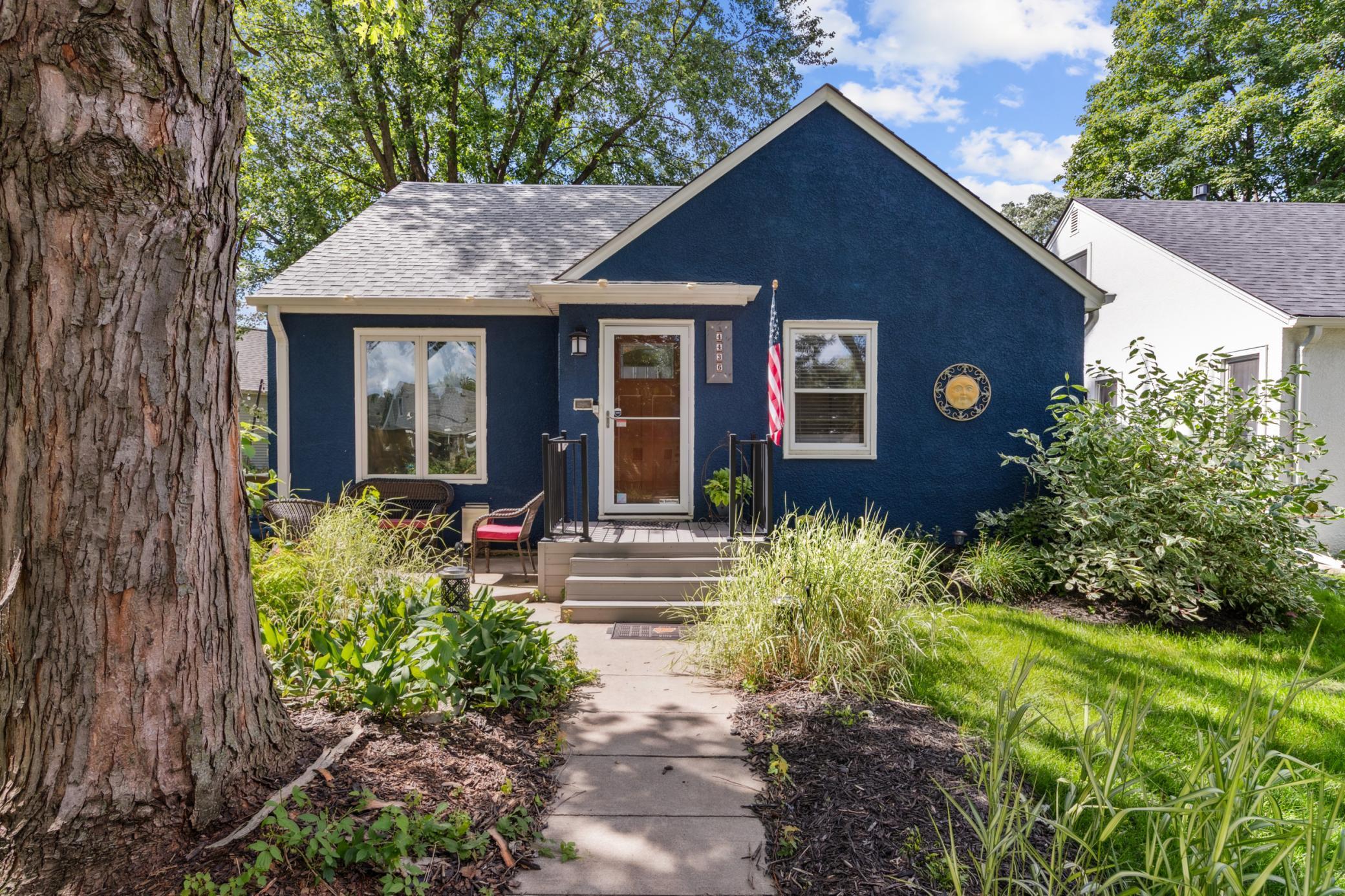4436 29TH AVENUE
4436 29th Avenue, Minneapolis, 55406, MN
-
Price: $459,000
-
Status type: For Sale
-
City: Minneapolis
-
Neighborhood: Ericsson
Bedrooms: 4
Property Size :2174
-
Listing Agent: NST16731,NST75038
-
Property type : Single Family Residence
-
Zip code: 55406
-
Street: 4436 29th Avenue
-
Street: 4436 29th Avenue
Bathrooms: 3
Year: 1950
Listing Brokerage: Coldwell Banker Burnet
FEATURES
- Range
- Refrigerator
- Dryer
- Microwave
- Exhaust Fan
- Dishwasher
- Gas Water Heater
- Stainless Steel Appliances
DETAILS
Welcome home! Simply a turn-key home ready to be enjoyed! This house has too many updates to list. Two bedrooms on the main with open kitchen to dining room and gleaming hard wood floors flooded by the light coming from newer windows. The family room will provide you many cozy evenings as fall approaches. The landscaping and new patio provide a backdrop to relax and entertain. The home sits on an oversized lot providing you many more opportunities to add your gardening touch. Located within an incredibly walkable node of south Minneapolis.
INTERIOR
Bedrooms: 4
Fin ft² / Living Area: 2174 ft²
Below Ground Living: 424ft²
Bathrooms: 3
Above Ground Living: 1750ft²
-
Basement Details: Block, Drain Tiled, Egress Window(s), Finished, Sump Basket,
Appliances Included:
-
- Range
- Refrigerator
- Dryer
- Microwave
- Exhaust Fan
- Dishwasher
- Gas Water Heater
- Stainless Steel Appliances
EXTERIOR
Air Conditioning: Central Air
Garage Spaces: 2
Construction Materials: N/A
Foundation Size: 1100ft²
Unit Amenities:
-
- Patio
- Hardwood Floors
- Ceiling Fan(s)
- Washer/Dryer Hookup
Heating System:
-
- Forced Air
ROOMS
| Main | Size | ft² |
|---|---|---|
| Living Room | 15x11 | 225 ft² |
| Dining Room | 14x8 | 196 ft² |
| Kitchen | 11x9 | 121 ft² |
| Bedroom 1 | 9x10 | 81 ft² |
| Bedroom 2 | 10x11 | 100 ft² |
| Patio | 11x13 | 121 ft² |
| Lower | Size | ft² |
|---|---|---|
| Family Room | 18x14 | 324 ft² |
| Upper | Size | ft² |
|---|---|---|
| Bedroom 3 | n/a | 0 ft² |
| Bedroom 4 | 11x11 | 121 ft² |
| n/a | Size | ft² |
|---|---|---|
| Storage | 20x14 | 400 ft² |
LOT
Acres: N/A
Lot Size Dim.: 129x60
Longitude: 44.9222
Latitude: -93.2312
Zoning: Residential-Single Family
FINANCIAL & TAXES
Tax year: 2025
Tax annual amount: $6,093
MISCELLANEOUS
Fuel System: N/A
Sewer System: City Sewer - In Street
Water System: City Water/Connected
ADDITIONAL INFORMATION
MLS#: NST7775589
Listing Brokerage: Coldwell Banker Burnet

ID: 4072082
Published: September 04, 2025
Last Update: September 04, 2025
Views: 1






