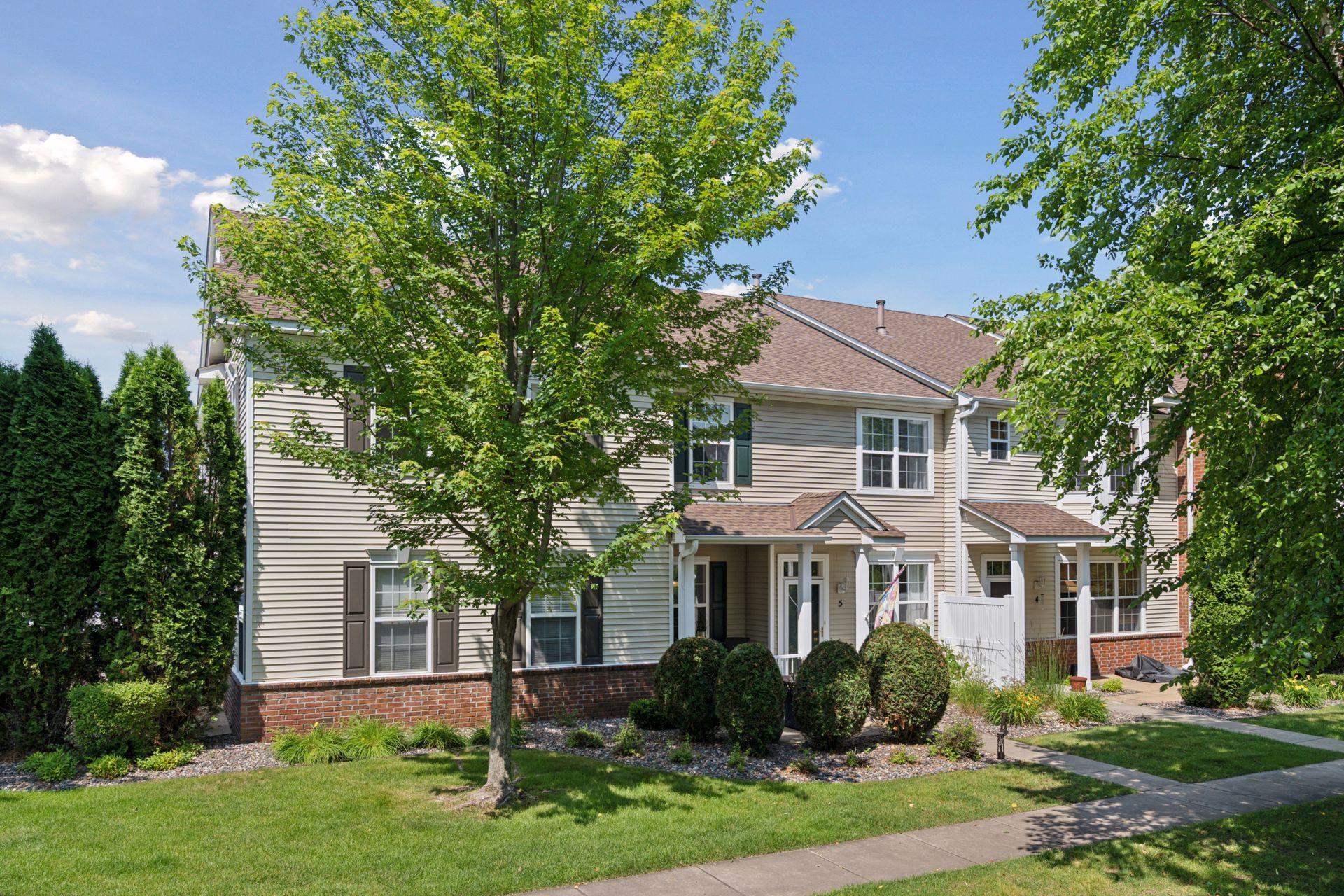4435 EMPRESS DRIVE
4435 Empress Drive, Hugo, 55038, MN
-
Property type : Townhouse Side x Side
-
Zip code: 55038
-
Street: 4435 Empress Drive
-
Street: 4435 Empress Drive
Bathrooms: 3
Year: 2005
Listing Brokerage: Keller Williams Premier Realty
FEATURES
- Range
- Refrigerator
- Washer
- Dryer
- Microwave
- Exhaust Fan
- Dishwasher
- Disposal
- Gas Water Heater
- Stainless Steel Appliances
- Chandelier
DETAILS
Come home to 4435 Empress Drive, Unit 5 located near major highways for easy commuting. This pristine 2-level townhome is located in an established neighborhood. The private setting overlooks a pond to attract nature. A covered front porch and an open patio are the perfect places to enjoy your morning coffee. The kitchen has a pantry & walk-in closet with storage area. A half bath is off this area. The Living/Dining Room has a gas fireplace and large, east-facing windows. Upstairs is a cozy reading nook & a utility room w/storage. The new washer & dryer are at home in the hall closet. In addition to the primary suite are 2 bedrooms & a full bath. The primary bath has a jetted bathtub, double vanity and walk-in shower. A nice perk is the 2 walk-in closets. Numerous updates include laminate flooring on main level, renovated kitchen with all new stainless steel appliances, quartz countertops, above & below cabinet lighting, granite composite double sink, new furnace, A/C and water heater. This home has been meticulously maintained. Buy with confidence. Quick occupancy too! See Supplement for more details.
INTERIOR
Bedrooms: 3
Fin ft² / Living Area: 1685 ft²
Below Ground Living: N/A
Bathrooms: 3
Above Ground Living: 1685ft²
-
Basement Details: None,
Appliances Included:
-
- Range
- Refrigerator
- Washer
- Dryer
- Microwave
- Exhaust Fan
- Dishwasher
- Disposal
- Gas Water Heater
- Stainless Steel Appliances
- Chandelier
EXTERIOR
Air Conditioning: Central Air
Garage Spaces: 2
Construction Materials: N/A
Foundation Size: 644ft²
Unit Amenities:
-
- Patio
- Porch
- Natural Woodwork
- Ceiling Fan(s)
- Walk-In Closet
- Vaulted Ceiling(s)
- Washer/Dryer Hookup
- Security System
- In-Ground Sprinkler
- Paneled Doors
- Primary Bedroom Walk-In Closet
Heating System:
-
- Forced Air
- Fireplace(s)
ROOMS
| Main | Size | ft² |
|---|---|---|
| Living Room | 15x9 | 225 ft² |
| Dining Room | 12x8 | 144 ft² |
| Kitchen | 12x11 | 144 ft² |
| Patio | 9x8 | 81 ft² |
| Porch | 8x6 | 64 ft² |
| Upper | Size | ft² |
|---|---|---|
| Bedroom 1 | 16x14 | 256 ft² |
| Bedroom 2 | 10x10 | 100 ft² |
| Bedroom 3 | 12x12 | 144 ft² |
| Loft | 9x10 | 81 ft² |
| Utility Room | 9x9 | 81 ft² |
| Walk In Closet | 5x6 | 25 ft² |
| Walk In Closet | 8x5 | 64 ft² |
LOT
Acres: N/A
Lot Size Dim.: N/A
Longitude: 45.1739
Latitude: -93.0176
Zoning: Residential-Single Family
FINANCIAL & TAXES
Tax year: 2025
Tax annual amount: $2,820
MISCELLANEOUS
Fuel System: N/A
Sewer System: City Sewer/Connected
Water System: City Water/Connected
ADITIONAL INFORMATION
MLS#: NST7769724
Listing Brokerage: Keller Williams Premier Realty

ID: 3868962
Published: July 09, 2025
Last Update: July 09, 2025
Views: 2






