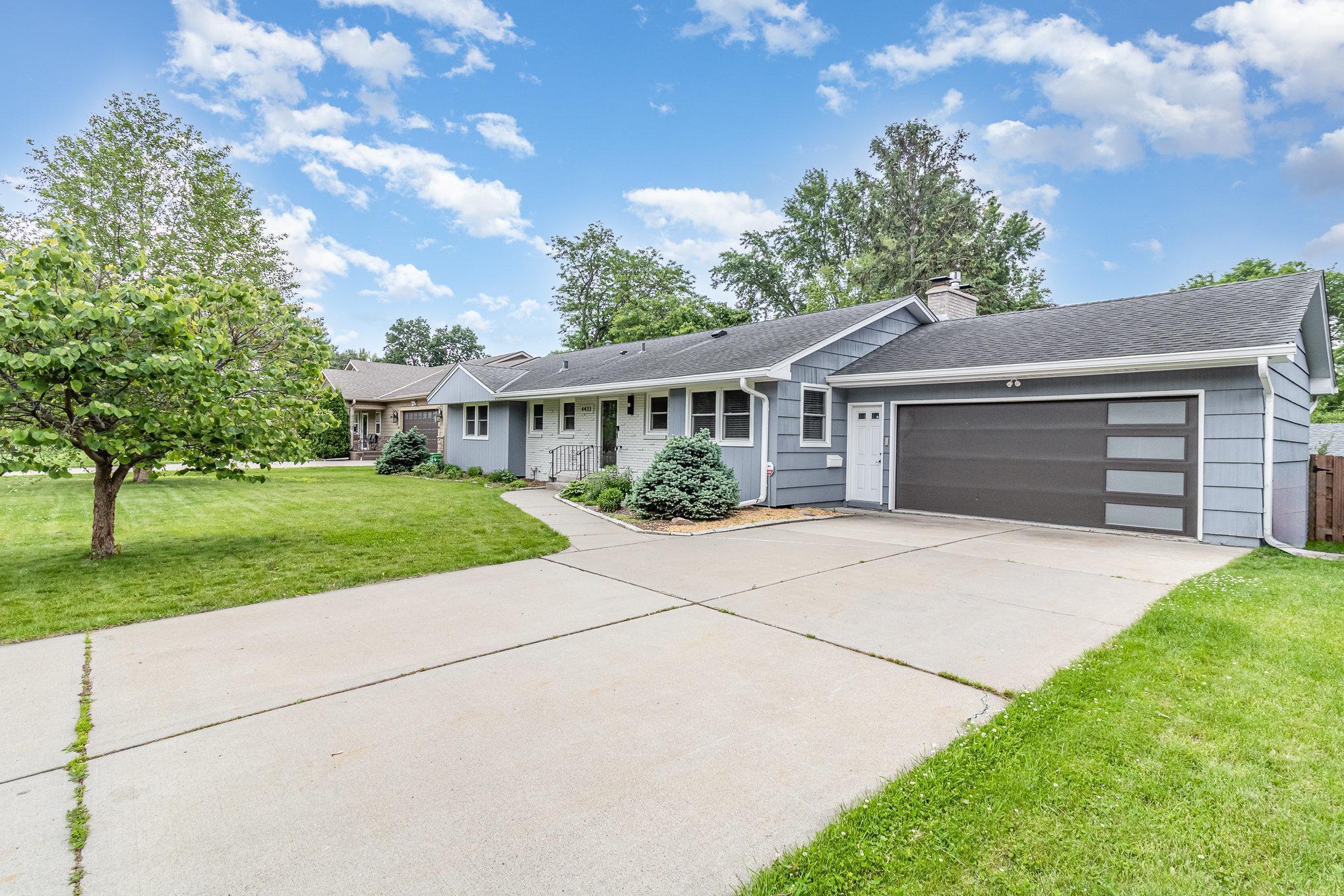4433 DUNHAM DRIVE
4433 Dunham Drive, Minneapolis (Edina), 55435, MN
-
Price: $675,000
-
Status type: For Sale
-
City: Minneapolis (Edina)
-
Neighborhood: South Garden Estates 3rd Add
Bedrooms: 3
Property Size :2881
-
Listing Agent: NST19321,NST12430
-
Property type : Single Family Residence
-
Zip code: 55435
-
Street: 4433 Dunham Drive
-
Street: 4433 Dunham Drive
Bathrooms: 3
Year: 1958
Listing Brokerage: Keller Williams Realty Integrity-Edina
FEATURES
- Range
- Refrigerator
- Washer
- Dryer
- Microwave
- Exhaust Fan
- Dishwasher
- Water Softener Owned
- Other
- Water Osmosis System
- Gas Water Heater
- Stainless Steel Appliances
DETAILS
Step into this beautifully crafted residence where charm meets modern convenience. From the moment you arrive, you'll be captivated by the thoughtful design, premium finishes, and inviting atmosphere. Whether you're seeking comfort, sophistication, or a space that truly feels like home, this property delivers. Featuring spacious living areas, elegant architectural details, and a setting designed for effortless living, this home is more than just a place—it's an experience. This beautiful South Cornelia home is perfect for those seeking luxury and practicality. Upgraded amenities in a classic timeless style. Completely renovated with all the modern amenities. Enjoy open, airy living spaces, vaulted ceiling. Natural light floods south-facing living room and dining room. Gorgeous kitchen is updated with newer stainless appliances, glass subway tile backsplash, custom cabinets with restoration hardware fixtures. Cambria countertops. Spacious main level with modern hardwood floors, gas fireplace, updated full bath with full ceramic tile. Primary suite with modernized ceramic 1/2 bath. Huge maintenance-free deck with lighted staircase-perfect for seasonal gatherings. South facing deck and fully fenced backyard oasis shaded by mature trees. Huge storage shed/workshop. Large lower walk-out family room, gas fireplace, amusement room, bedroom, home office, and fully remodeled 3/4 bath. Washer and Dryer hook up on main level. EV Charging in garage. Located in the sought-after Cornelia neighborhood…Walk to Cornelia School, Southdale, Centennial Lakes, Retail, Dining & Medical. This home offers endless comfort and immaculate quality. Every detail was thought out in this meticulously maintained home. Exceptional Quality, Comfort & Character – A Home Worth Your Attention!
INTERIOR
Bedrooms: 3
Fin ft² / Living Area: 2881 ft²
Below Ground Living: 1401ft²
Bathrooms: 3
Above Ground Living: 1480ft²
-
Basement Details: Daylight/Lookout Windows, Egress Window(s), Finished, Full, Walkout,
Appliances Included:
-
- Range
- Refrigerator
- Washer
- Dryer
- Microwave
- Exhaust Fan
- Dishwasher
- Water Softener Owned
- Other
- Water Osmosis System
- Gas Water Heater
- Stainless Steel Appliances
EXTERIOR
Air Conditioning: Central Air
Garage Spaces: 2
Construction Materials: N/A
Foundation Size: 1480ft²
Unit Amenities:
-
- Kitchen Window
- Deck
- Natural Woodwork
- Hardwood Floors
- Washer/Dryer Hookup
- Security System
- Paneled Doors
- Tile Floors
- Main Floor Primary Bedroom
Heating System:
-
- Forced Air
ROOMS
| Main | Size | ft² |
|---|---|---|
| Living Room | 23 x 14 | 529 ft² |
| Dining Room | 15 x 10 | 225 ft² |
| Kitchen | 09 x 09 | 81 ft² |
| Informal Dining Room | 15 x 09 | 225 ft² |
| Bedroom 1 | 16 x 14 | 256 ft² |
| Bedroom 2 | 15 x 11 | 225 ft² |
| Lower | Size | ft² |
|---|---|---|
| Family Room | 22 x 14 | 484 ft² |
| Amusement Room | 15 x 10 | 225 ft² |
| Laundry | 18 x 07 | 324 ft² |
| Office | 15 x 08 | 225 ft² |
| n/a | Size | ft² |
|---|---|---|
| Deck | 20 x 17 | 400 ft² |
| Workshop | 16 x 12 | 256 ft² |
LOT
Acres: N/A
Lot Size Dim.: 135 x 86
Longitude: 44.8722
Latitude: -93.3402
Zoning: Residential-Single Family
FINANCIAL & TAXES
Tax year: 2025
Tax annual amount: $8,866
MISCELLANEOUS
Fuel System: N/A
Sewer System: City Sewer - In Street
Water System: City Water - In Street
ADITIONAL INFORMATION
MLS#: NST7747034
Listing Brokerage: Keller Williams Realty Integrity-Edina

ID: 3725760
Published: June 01, 2025
Last Update: June 01, 2025
Views: 17






