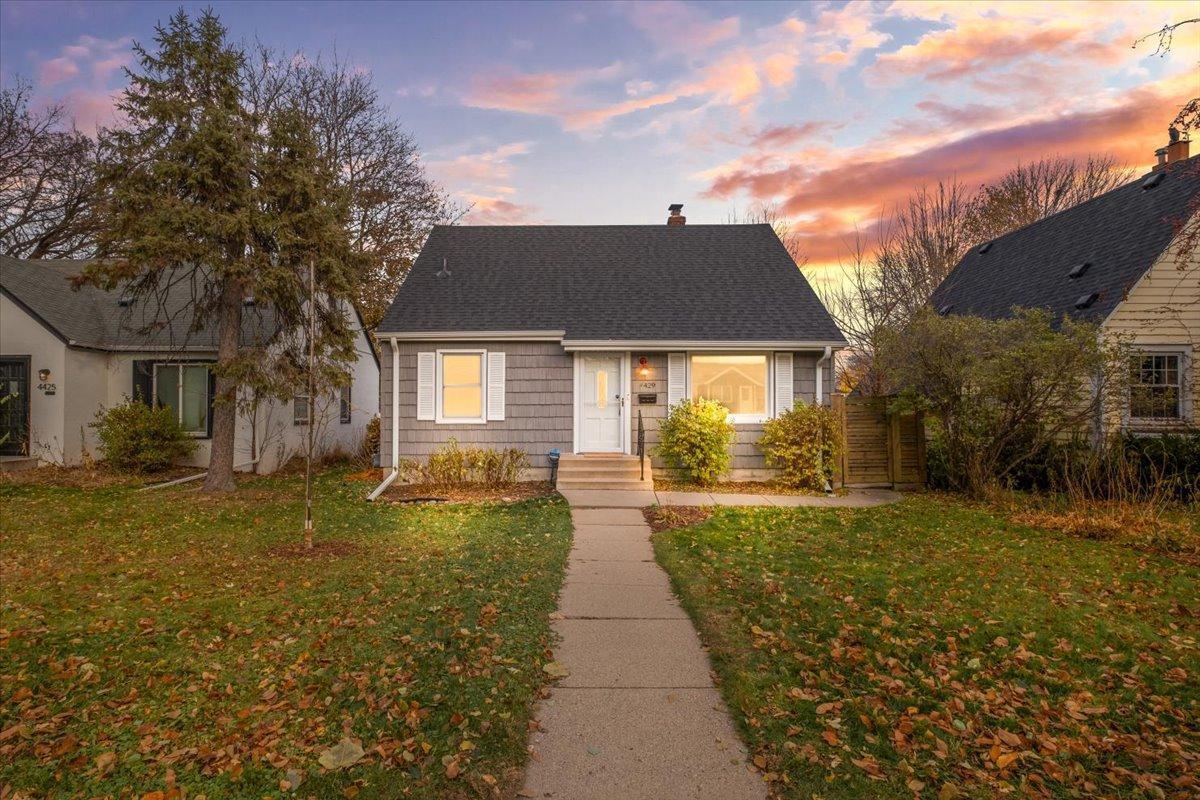4429 5TH AVENUE
4429 5th Avenue, Minneapolis, 55419, MN
-
Price: $350,000
-
Status type: For Sale
-
City: Minneapolis
-
Neighborhood: Regina
Bedrooms: 3
Property Size :1594
-
Listing Agent: NST16412,NST227567
-
Property type : Single Family Residence
-
Zip code: 55419
-
Street: 4429 5th Avenue
-
Street: 4429 5th Avenue
Bathrooms: 1
Year: 1952
Listing Brokerage: Anderson Realty
FEATURES
- Range
- Refrigerator
- Washer
- Dryer
- Dishwasher
- Gas Water Heater
DETAILS
Check out this beautifully maintained 1950’s 1.5 story home, situated in the Regina neighborhood of South Minneapolis. The warm and inviting living room features a large picture window that fills the space with natural light and highlights the rich wood floors and original blonde doors and woodwork. The home offers two comfortable main floor bedrooms and a chic, colorful full bathroom. The eat in kitchen peninsula and informal dining room offer two areas for enjoying meals and provide a great space for entertaining. Butcher block countertops, fun light fixtures, and open shelving add fresh energy and style to the space. On the upper level, the spacious primary bedroom surprises with tall ceilings and wide wooden plank flooring— a pleasant and unexpected delight in a home of this size. Downstairs, you’ll find a cozy, wood-paneled family room and a very clean storage/laundry area currently used as a workout space. Outside, enjoy a private backyard surrounded by a handsome horizontal cedar fence and a stone patio. Newer roof!! Five blocks from scenic Minnehaha Creek and moments from the shops, restaurants, and more of 48th & Chicago. Come see!!
INTERIOR
Bedrooms: 3
Fin ft² / Living Area: 1594 ft²
Below Ground Living: 348ft²
Bathrooms: 1
Above Ground Living: 1246ft²
-
Basement Details: Block, Daylight/Lookout Windows, Partially Finished,
Appliances Included:
-
- Range
- Refrigerator
- Washer
- Dryer
- Dishwasher
- Gas Water Heater
EXTERIOR
Air Conditioning: Central Air
Garage Spaces: 1
Construction Materials: N/A
Foundation Size: 900ft²
Unit Amenities:
-
- Patio
- Kitchen Window
- Hardwood Floors
- Ceiling Fan(s)
Heating System:
-
- Forced Air
ROOMS
| Main | Size | ft² |
|---|---|---|
| Living Room | 17x13 | 289 ft² |
| Dining Room | 8x12 | 64 ft² |
| Kitchen | 8x12 | 64 ft² |
| Bedroom 1 | 13x10 | 169 ft² |
| Bedroom 2 | 12x9 | 144 ft² |
| Bathroom | 6x7 | 36 ft² |
| Upper | Size | ft² |
|---|---|---|
| Bedroom 3 | 29x14 | 841 ft² |
| Lower | Size | ft² |
|---|---|---|
| Family Room | 12x28 | 144 ft² |
| Other Room | 28x15 | 784 ft² |
LOT
Acres: N/A
Lot Size Dim.: 40x120
Longitude: 44.9224
Latitude: -93.2686
Zoning: Residential-Single Family
FINANCIAL & TAXES
Tax year: 2025
Tax annual amount: $4,474
MISCELLANEOUS
Fuel System: N/A
Sewer System: City Sewer/Connected
Water System: City Water/Connected
ADDITIONAL INFORMATION
MLS#: NST7826342
Listing Brokerage: Anderson Realty

ID: 4293284
Published: November 13, 2025
Last Update: November 13, 2025
Views: 1






