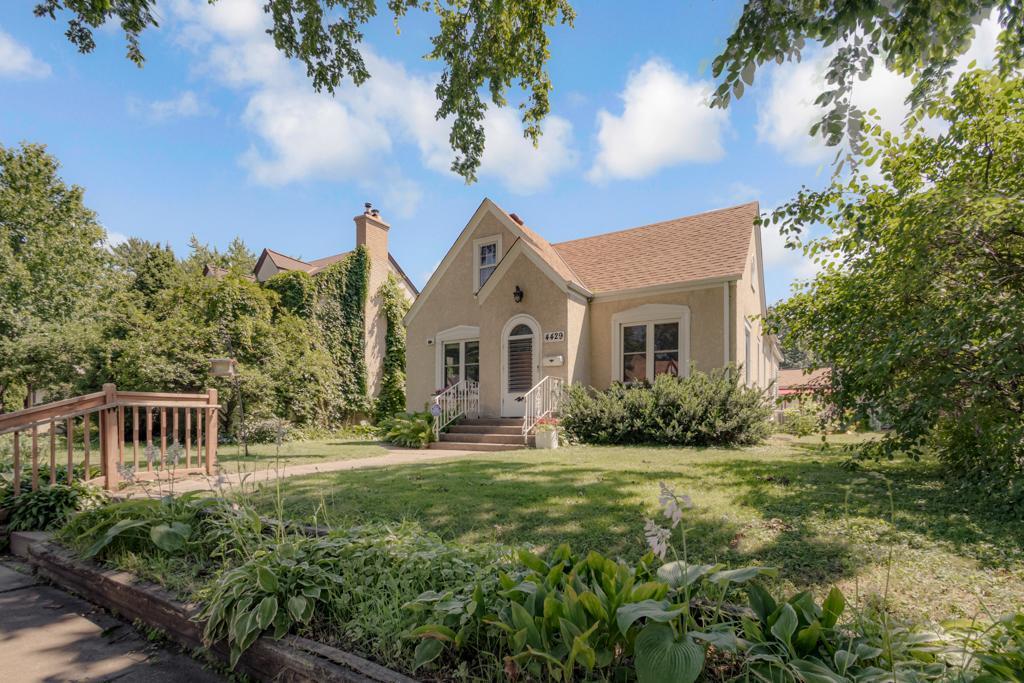4429 34TH AVENUE
4429 34th Avenue, Minneapolis, 55406, MN
-
Price: $374,900
-
Status type: For Sale
-
City: Minneapolis
-
Neighborhood: Ericsson
Bedrooms: 4
Property Size :1910
-
Listing Agent: NST20785,NST98708
-
Property type : Single Family Residence
-
Zip code: 55406
-
Street: 4429 34th Avenue
-
Street: 4429 34th Avenue
Bathrooms: 3
Year: 1927
Listing Brokerage: On Point Realty, Inc.
FEATURES
- Range
- Refrigerator
- Washer
- Dryer
- Microwave
- Dishwasher
- Stainless Steel Appliances
DETAILS
Welcome to this warm and inviting South Minneapolis gem, perfectly located just a short stroll from Minnehaha Falls, light rail, and endless walking and biking trails! With thoughtful updates, classic charm and flexible living spaces this move in ready home is sure to impress! The main floor features two generously sized bedrooms, including a primary suite with a private 3/4 bath – a rare find in this area! You’ll also love the convenient main-level laundry and fully remodeled kitchen with modern cabinetry, stainless steel appliances and stone countertops. Upstairs a finished attic includes a 4th non conforming bedroom, perfect for guests or an office. Towards the back of the home, an additional living area creates the perfect sun-drenched flex space ideal as a reading nook, mudroom or play area. Step outside and enjoy your private deck ready for summer and fall BBQ’s, morning coffee or quiet evenings under the stars. A detached garage and extra parking round out this fantastic property. Clean, stylish and full of character – schedule your tour today and make this South Minneapolis treasure your next home!
INTERIOR
Bedrooms: 4
Fin ft² / Living Area: 1910 ft²
Below Ground Living: 224ft²
Bathrooms: 3
Above Ground Living: 1686ft²
-
Basement Details: Block, Full,
Appliances Included:
-
- Range
- Refrigerator
- Washer
- Dryer
- Microwave
- Dishwasher
- Stainless Steel Appliances
EXTERIOR
Air Conditioning: Central Air
Garage Spaces: 2
Construction Materials: N/A
Foundation Size: 1340ft²
Unit Amenities:
-
Heating System:
-
- Forced Air
ROOMS
| Main | Size | ft² |
|---|---|---|
| Living Room | 12x15 | 144 ft² |
| Kitchen | 12x18 | 144 ft² |
| Bedroom 1 | 12x14 | 144 ft² |
| Bedroom 2 | 12x13 | 144 ft² |
| Family Room | 14x12 | 196 ft² |
| Flex Room | 8x12 | 64 ft² |
| Basement | Size | ft² |
|---|---|---|
| Bedroom 3 | 10x17 | 100 ft² |
| Upper | Size | ft² |
|---|---|---|
| Bedroom 4 | 13x13 | 169 ft² |
LOT
Acres: N/A
Lot Size Dim.: 40x124
Longitude: 44.9224
Latitude: -93.2226
Zoning: Residential-Single Family
FINANCIAL & TAXES
Tax year: 2025
Tax annual amount: $5,292
MISCELLANEOUS
Fuel System: N/A
Sewer System: City Sewer/Connected
Water System: City Water/Connected
ADDITIONAL INFORMATION
MLS#: NST7774354
Listing Brokerage: On Point Realty, Inc.

ID: 3899383
Published: July 17, 2025
Last Update: July 17, 2025
Views: 1






