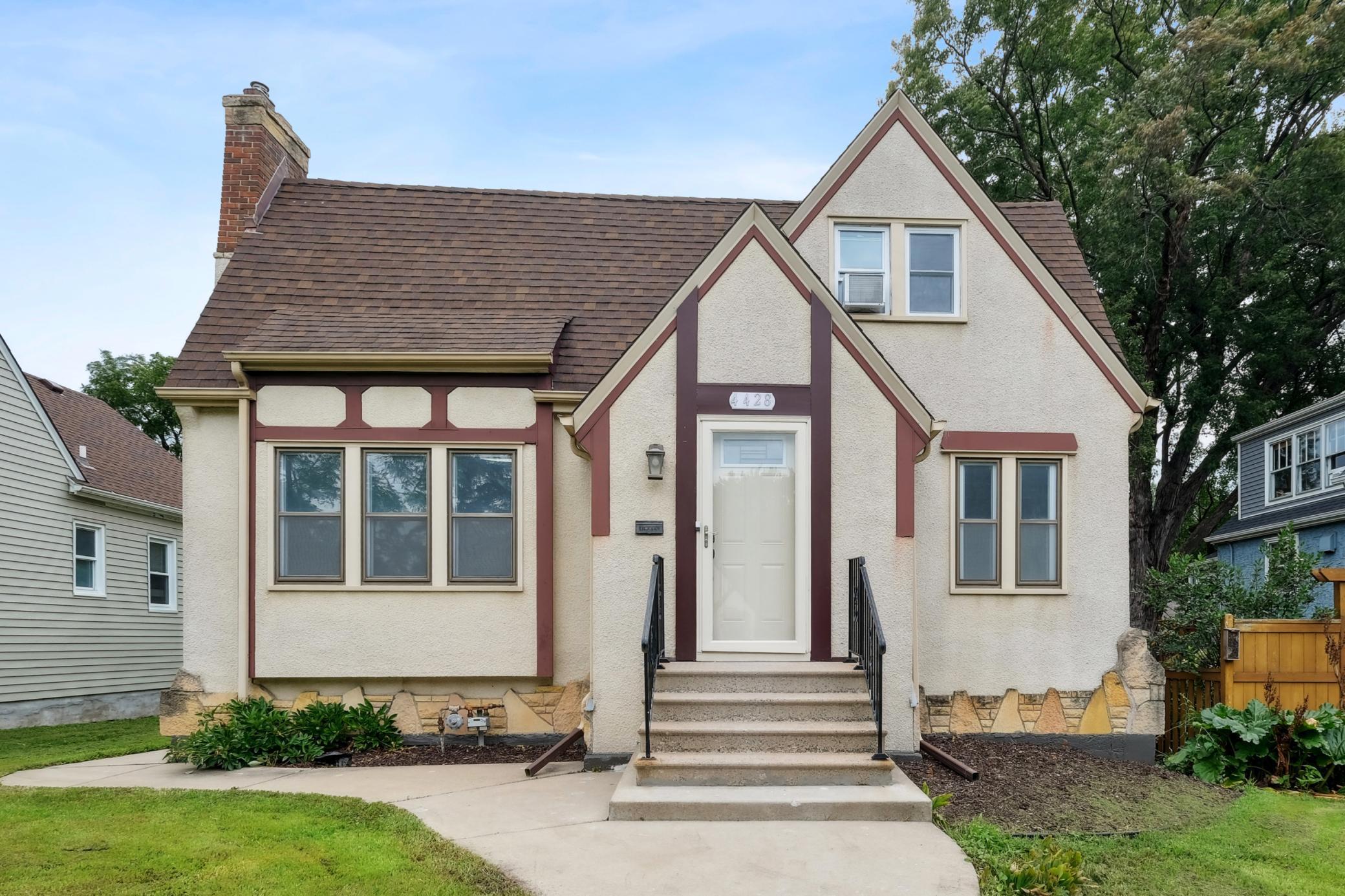4428 PARK AVENUE
4428 Park Avenue, Minneapolis, 55407, MN
-
Price: $350,000
-
Status type: For Sale
-
City: Minneapolis
-
Neighborhood: Regina
Bedrooms: 4
Property Size :1449
-
Listing Agent: NST12266,NST61076
-
Property type : Single Family Residence
-
Zip code: 55407
-
Street: 4428 Park Avenue
-
Street: 4428 Park Avenue
Bathrooms: 1
Year: 1934
Listing Brokerage: Coldwell Banker Burnet
FEATURES
- Range
- Refrigerator
- Dishwasher
DETAILS
olutely! Here's a polished and professional version of your listing description that maintains the warmth and appeal while improving clarity and flow: ?? Stunningly Remodeled Minneapolis Gem – 4428 Park Ave S Step into this beautifully renovated home where modern style meets timeless charm. Every inch has been thoughtfully updated with designer finishes and a fresh, contemporary feel. ? Highlights Include: Fully remodeled interior with fresh paint, new flooring, and stylish lighting throughout Bright, open living spaces perfect for relaxing or entertaining Updated kitchen featuring modern appliances, chic cabinetry, and sleek countertops Refreshed bathrooms with contemporary fixtures and finishes Spacious backyard ideal for summer gatherings and outdoor enjoyment ??? Room to Grow: Upstairs, the unfinished upper level is primed for expansion—add a walk-in closet, a second bathroom, or create a luxurious retreat tailored to your needs. The full walkout basement features soaring ceilings and is ready to be finished, offering endless possibilities for a family room, guest suite, home office, or more. ?? Location Perks: Nestled on the picturesque, tree-lined Park Avenue, this home offers easy access to local parks, dining, and downtown Minneapolis. All the hard work has been done—just move in and start making memories. Don't miss your chance to own this fully remodeled beauty in one of Minneapolis' most charming neighborhoods.
INTERIOR
Bedrooms: 4
Fin ft² / Living Area: 1449 ft²
Below Ground Living: N/A
Bathrooms: 1
Above Ground Living: 1449ft²
-
Basement Details: Block, Daylight/Lookout Windows,
Appliances Included:
-
- Range
- Refrigerator
- Dishwasher
EXTERIOR
Air Conditioning: Window Unit(s)
Garage Spaces: 2
Construction Materials: N/A
Foundation Size: 996ft²
Unit Amenities:
-
- Kitchen Window
- Washer/Dryer Hookup
Heating System:
-
- Hot Water
- Boiler
- Radiator(s)
ROOMS
| Main | Size | ft² |
|---|---|---|
| Living Room | 16 x 12 | 256 ft² |
| Dining Room | 12 x 10 | 144 ft² |
| Kitchen | 16 x 10 | 256 ft² |
| Bathroom | 9 x 8 | 81 ft² |
| Bedroom 1 | 12 x 11 | 144 ft² |
| Bedroom 2 | 14 x 11 | 196 ft² |
| Upper | Size | ft² |
|---|---|---|
| Bedroom 3 | 10 x 9 | 100 ft² |
| Bedroom 4 | 11 x 8 | 121 ft² |
LOT
Acres: N/A
Lot Size Dim.: 50 x 117
Longitude: 44.9222
Latitude: -93.2655
Zoning: Residential-Single Family
FINANCIAL & TAXES
Tax year: 2025
Tax annual amount: $5,218
MISCELLANEOUS
Fuel System: N/A
Sewer System: City Sewer - In Street
Water System: City Water/Connected
ADDITIONAL INFORMATION
MLS#: NST7787720
Listing Brokerage: Coldwell Banker Burnet

ID: 4004209
Published: August 15, 2025
Last Update: August 15, 2025
Views: 1






