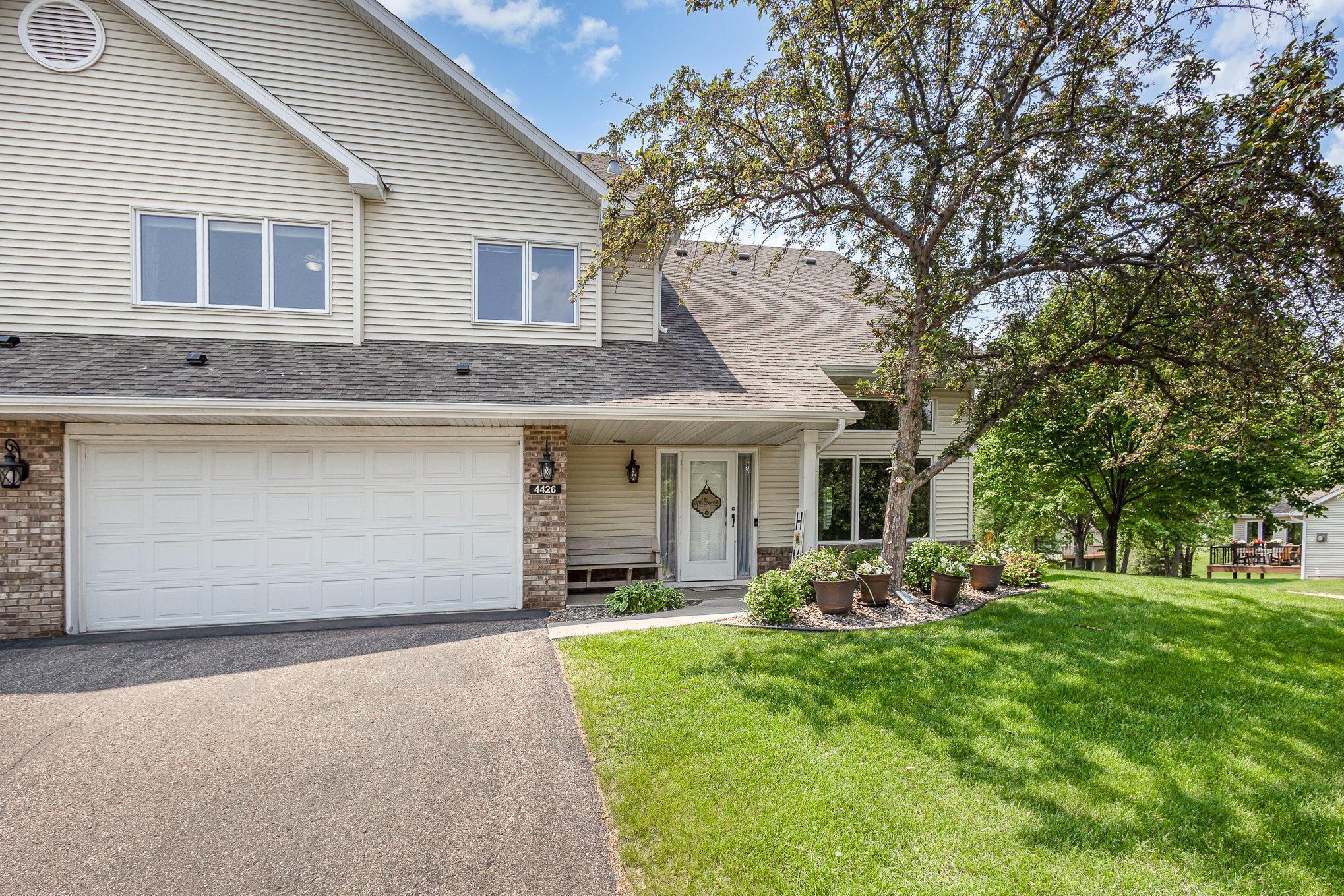4426 LAKESHORE TERRACE
4426 Lakeshore Terrace, Saint Paul (Eagan), 55122, MN
-
Price: $339,900
-
Status type: For Sale
-
City: Saint Paul (Eagan)
-
Neighborhood: Cliff Lake Shores
Bedrooms: 2
Property Size :1678
-
Listing Agent: NST16765,NST100162
-
Property type : Townhouse Quad/4 Corners
-
Zip code: 55122
-
Street: 4426 Lakeshore Terrace
-
Street: 4426 Lakeshore Terrace
Bathrooms: 3
Year: 1996
Listing Brokerage: Keller Williams Premier Realty
FEATURES
- Range
- Refrigerator
- Washer
- Dryer
- Microwave
- Dishwasher
- Water Softener Owned
- Disposal
- Gas Water Heater
- Stainless Steel Appliances
DETAILS
Move-in Ready Townhome with Extensive 2024-2025 Updates! (see feature sheet in supplements) This exceptional 2BR/3BA townhome features brand new luxury vinyl flooring in the living room & fresh paint throughout the main level. The dramatic vaulted living room with gas fireplace opens to a dining area leading to a private side patio perfect for grilling. Fresh updates and functional design define this kitchen. Enjoy quartz counters, Wi-Fi-capable stainless appliances (2023), ceramic tile floors, and loads of cabinet storage—complete with pull-out lower shelves for added convenience. Both upper-level bathrooms were completely renovated - the full bath in 2024 with air jet soaking tub, new comfort-height vanity & toilet & updated fixtures. The primary 3/4 bath in 2025 w/walk-in shower, comfort-height vanity & bidet toilet. The 2nd floor loft overlooks the main level, while the spacious primary bedroom accommodates a king set with large walk-in closet. Smart home features include Wi-Fi thermostat, garage opener, front door lock, Ring doorbell and compatible oven, microwave , dishwasher, & washer/dryer. No lack of storage space in this townhome. Additional highlights: LED lighting throughout, large walk-in pantry, mudroom with storage, insulated 2-car garage with epoxy floors, and mature landscaping on a quiet lot. Don’t miss this Eagan gem!
INTERIOR
Bedrooms: 2
Fin ft² / Living Area: 1678 ft²
Below Ground Living: N/A
Bathrooms: 3
Above Ground Living: 1678ft²
-
Basement Details: None,
Appliances Included:
-
- Range
- Refrigerator
- Washer
- Dryer
- Microwave
- Dishwasher
- Water Softener Owned
- Disposal
- Gas Water Heater
- Stainless Steel Appliances
EXTERIOR
Air Conditioning: Central Air
Garage Spaces: 2
Construction Materials: N/A
Foundation Size: 822ft²
Unit Amenities:
-
- Patio
- Natural Woodwork
- Ceiling Fan(s)
- Walk-In Closet
- Vaulted Ceiling(s)
- Washer/Dryer Hookup
- In-Ground Sprinkler
- Tile Floors
- Primary Bedroom Walk-In Closet
Heating System:
-
- Forced Air
ROOMS
| Main | Size | ft² |
|---|---|---|
| Living Room | 18.9x14.10 | 278.13 ft² |
| Dining Room | 12x9.3 | 111 ft² |
| Kitchen | 18.5x9.3 | 170.35 ft² |
| Laundry | 6.6x9.3 | 60.13 ft² |
| Pantry (Walk-In) | 7.1x7.3 | 51.35 ft² |
| Upper | Size | ft² |
|---|---|---|
| Loft | 20.9x10.8 | 221.33 ft² |
| Bedroom 1 | 15.4x17.7 | 269.61 ft² |
| Bedroom 2 | 11.5x14.4 | 163.64 ft² |
| Walk In Closet | 5.11x7.2 | 42.4 ft² |
LOT
Acres: N/A
Lot Size Dim.: 31x53
Longitude: 44.7947
Latitude: -93.2008
Zoning: Residential-Single Family
FINANCIAL & TAXES
Tax year: 2024
Tax annual amount: $3,172
MISCELLANEOUS
Fuel System: N/A
Sewer System: City Sewer/Connected
Water System: City Water/Connected
ADITIONAL INFORMATION
MLS#: NST7757261
Listing Brokerage: Keller Williams Premier Realty

ID: 3781678
Published: June 13, 2025
Last Update: June 13, 2025
Views: 6






