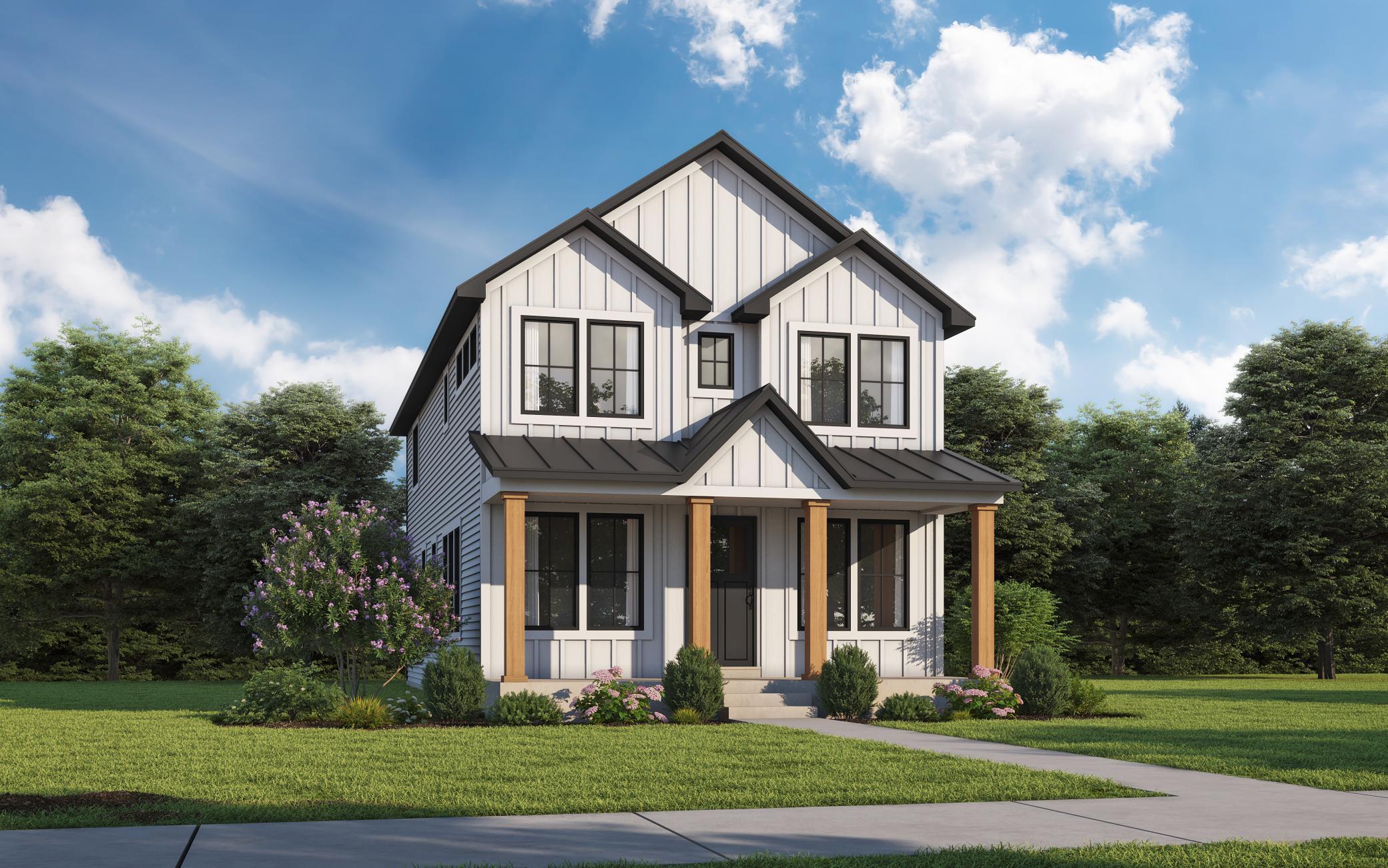4425 ZENITH AVENUE
4425 Zenith Avenue, Minneapolis, 55410, MN
-
Price: $1,649,900
-
Status type: For Sale
-
City: Minneapolis
-
Neighborhood: Linden Hills
Bedrooms: 5
Property Size :3165
-
Listing Agent: NST25758,NST105008
-
Property type : Single Family Residence
-
Zip code: 55410
-
Street: 4425 Zenith Avenue
-
Street: 4425 Zenith Avenue
Bathrooms: 4
Year: 2025
Listing Brokerage: Fox Homes
FEATURES
- Range
- Refrigerator
- Washer
- Dryer
- Microwave
- Exhaust Fan
- Dishwasher
- Disposal
- Freezer
- Humidifier
- Air-To-Air Exchanger
- Gas Water Heater
- ENERGY STAR Qualified Appliances
- Stainless Steel Appliances
- Chandelier
DETAILS
Modern design meets premier location at 4425 Zenith Avenue, a brand new home is underway in the heart of Linden Hills. This home offers an open, light-filled layout with clean lines, oversized windows, and designer finishes throughout. Just steps to Lake Harriet and walkable to Linden Hills’ shops, cafés, and restaurants—this is convenient living in one of Minneapolis’ most sought-after neighborhoods. The main floor offers an open concept living space with white oak hardwood floors, a gourmet kitchen with waterfall quartz countertops and Signature Kitchen Suite appliances, a spacious walk-in pantry and a generously sized office. Upstairs you'll find three bedrooms, including a luxurious primary suite with a spa-like bath and large walk-in closet with custom built-ins. The finished lower level includes a stylish wet bar, family room, full bath, and two additional bedrooms—one ideal as a guest room or exercise space. Enjoy outdoor living with a welcoming front porch and a private back porch. Spend weekends browsing local shops or catching an outdoor concert at nearby Lake Harriet Bandshell. This home offers the perfect blend of urban convenience and neighborhood charm. End of summer estimated completion. Interior photos are from past projects.
INTERIOR
Bedrooms: 5
Fin ft² / Living Area: 3165 ft²
Below Ground Living: 818ft²
Bathrooms: 4
Above Ground Living: 2347ft²
-
Basement Details: Drain Tiled, Egress Window(s), Finished, Full, Concrete, Storage Space, Sump Pump,
Appliances Included:
-
- Range
- Refrigerator
- Washer
- Dryer
- Microwave
- Exhaust Fan
- Dishwasher
- Disposal
- Freezer
- Humidifier
- Air-To-Air Exchanger
- Gas Water Heater
- ENERGY STAR Qualified Appliances
- Stainless Steel Appliances
- Chandelier
EXTERIOR
Air Conditioning: Central Air,Zoned
Garage Spaces: 2
Construction Materials: N/A
Foundation Size: 1226ft²
Unit Amenities:
-
- Kitchen Window
- Porch
- Hardwood Floors
- Walk-In Closet
- Washer/Dryer Hookup
- In-Ground Sprinkler
- Kitchen Center Island
- Wet Bar
- Tile Floors
- Primary Bedroom Walk-In Closet
Heating System:
-
- Forced Air
- Radiant Floor
- Fireplace(s)
- Zoned
- Humidifier
ROOMS
| Main | Size | ft² |
|---|---|---|
| Living Room | 14'6"x17' | 246.5 ft² |
| Dining Room | 13'4"x12'4" | 164.44 ft² |
| Kitchen | 9'6"x17' | 161.5 ft² |
| Office | 9'4"x12' | 112 ft² |
| Mud Room | 5'6"x11' | 60.5 ft² |
| Pantry (Walk-In) | 7'4"x10'2" | 74.56 ft² |
| Upper | Size | ft² |
|---|---|---|
| Bedroom 1 | 14'x20' | 280 ft² |
| Bedroom 2 | 10'7"x12' | 127 ft² |
| Bedroom 3 | 10'7"x12' | 127 ft² |
| Laundry | 9'x7' | 63 ft² |
| Lower | Size | ft² |
|---|---|---|
| Bedroom 4 | 9'2"x11'6" | 105.42 ft² |
| Bedroom 5 | 13'8"x13' | 177.67 ft² |
| Family Room | 18'9"x12'10" | 240.63 ft² |
| Bar/Wet Bar Room | 10'8"x9'8" | 103.11 ft² |
LOT
Acres: N/A
Lot Size Dim.: 42'x135.5"x42'x135.5"
Longitude: 44.9225
Latitude: -93.3211
Zoning: Residential-Single Family
FINANCIAL & TAXES
Tax year: 2025
Tax annual amount: $7,042
MISCELLANEOUS
Fuel System: N/A
Sewer System: City Sewer/Connected
Water System: City Water/Connected
ADITIONAL INFORMATION
MLS#: NST7756524
Listing Brokerage: Fox Homes

ID: 3782969
Published: June 13, 2025
Last Update: June 13, 2025
Views: 6






